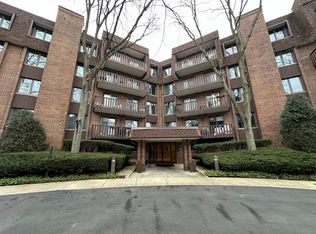Closed
$347,500
1125 Lake Cook Rd APT 509, Northbrook, IL 60062
2beds
2,164sqft
Condominium, Single Family Residence
Built in 1979
-- sqft lot
$366,900 Zestimate®
$161/sqft
$2,665 Estimated rent
Home value
$366,900
$327,000 - $411,000
$2,665/mo
Zestimate® history
Loading...
Owner options
Explore your selling options
What's special
This expansive, light-filled penthouse unit in desirable Northbrook Country features one of the largest floor plans in the complex. The spacious living room (with sliders to the balcony) and dining room are perfect for entertaining and holiday dinners. The kitchen features a breakfast room with built-in cabinets and sliders to the balcony, and flows into the cozy family room with gas fireplace; all have attractive wood laminate flooring. The large primary bedroom with en-suite bath has two walk-in closets as well as additional built-in shelves and drawers. The roomy second bedroom is perfect for guests or as an office. The large in-unit laundry room includes extra storage space and cabinets. Throughout the condo there are plenty of closets plus there is an additional storage area on the same floor. Recessed lighting throughout and new furnace and A/C installed in 2023 - the rest is ready for your personal touches. Building amenities include on-site engineer, party room, exercise room, tennis court and outdoor pool. Best of all, this unit comes with TWO parking spaces in the heated garage. Fabulous location, close to shopping, restaurants, highway, the Botanic Garden, Ravinia and more.
Zillow last checked: 8 hours ago
Listing updated: November 24, 2024 at 12:00am
Listing courtesy of:
Nancy Karp 847-226-5594,
@properties Christie's International Real Estate
Bought with:
Ethan Nagar
Jameson Sotheby's International Realty
Source: MRED as distributed by MLS GRID,MLS#: 12182228
Facts & features
Interior
Bedrooms & bathrooms
- Bedrooms: 2
- Bathrooms: 2
- Full bathrooms: 2
Primary bedroom
- Features: Flooring (Carpet), Window Treatments (Blinds), Bathroom (Full)
- Level: Main
- Area: 364 Square Feet
- Dimensions: 28X13
Bedroom 2
- Features: Flooring (Carpet), Window Treatments (Blinds)
- Level: Main
- Area: 198 Square Feet
- Dimensions: 18X11
Balcony porch lanai
- Level: Main
- Area: 126 Square Feet
- Dimensions: 21X6
Dining room
- Features: Flooring (Carpet)
- Level: Main
- Area: 224 Square Feet
- Dimensions: 16X14
Family room
- Features: Flooring (Wood Laminate), Window Treatments (Blinds)
- Level: Main
- Area: 252 Square Feet
- Dimensions: 18X14
Foyer
- Features: Flooring (Wood Laminate)
- Level: Main
- Area: 78 Square Feet
- Dimensions: 13X6
Kitchen
- Features: Kitchen (Breakfast Room), Flooring (Wood Laminate), Window Treatments (Blinds)
- Level: Main
- Area: 81 Square Feet
- Dimensions: 9X9
Laundry
- Features: Flooring (Wood Laminate)
- Level: Main
- Area: 90 Square Feet
- Dimensions: 10X9
Living room
- Features: Flooring (Carpet), Window Treatments (Curtains/Drapes)
- Level: Main
- Area: 352 Square Feet
- Dimensions: 22X16
Heating
- Natural Gas, Forced Air
Cooling
- Central Air
Appliances
- Included: Range, Dishwasher, Refrigerator, Washer, Dryer, Disposal, Stainless Steel Appliance(s)
- Laundry: In Unit
Features
- Walk-In Closet(s)
- Flooring: Laminate
- Basement: None
- Number of fireplaces: 1
- Fireplace features: Gas Log, Family Room
Interior area
- Total structure area: 0
- Total interior livable area: 2,164 sqft
Property
Parking
- Total spaces: 2
- Parking features: Garage Door Opener, Heated Garage, On Site, Attached, Garage
- Attached garage spaces: 2
- Has uncovered spaces: Yes
Accessibility
- Accessibility features: No Disability Access
Features
- Exterior features: Balcony
- Pool features: In Ground
Details
- Parcel number: 04021000221042
- Special conditions: None
Construction
Type & style
- Home type: Condo
- Property subtype: Condominium, Single Family Residence
Materials
- Brick
Condition
- New construction: No
- Year built: 1979
Utilities & green energy
- Sewer: Public Sewer
- Water: Lake Michigan
Community & neighborhood
Location
- Region: Northbrook
HOA & financial
HOA
- Has HOA: Yes
- HOA fee: $792 monthly
- Amenities included: Elevator(s), Exercise Room, Storage, On Site Manager/Engineer, Party Room, Sundeck, Pool, Security Door Lock(s), Ceiling Fan
- Services included: Water, Gas, Insurance, Exercise Facilities, Pool, Exterior Maintenance, Lawn Care, Scavenger, Snow Removal
Other
Other facts
- Listing terms: Conventional
- Ownership: Condo
Price history
| Date | Event | Price |
|---|---|---|
| 11/22/2024 | Sold | $347,500-4.8%$161/sqft |
Source: | ||
| 10/26/2024 | Contingent | $365,000$169/sqft |
Source: | ||
| 10/17/2024 | Price change | $365,000-5.2%$169/sqft |
Source: | ||
| 10/11/2024 | Listed for sale | $385,000+68.1%$178/sqft |
Source: | ||
| 5/26/2011 | Sold | $229,000$106/sqft |
Source: | ||
Public tax history
Tax history is unavailable.
Neighborhood: 60062
Nearby schools
GreatSchools rating
- 9/10Meadowbrook Elementary SchoolGrades: K-5Distance: 1.8 mi
- 9/10Northbrook Junior High SchoolGrades: 6-8Distance: 1.9 mi
- 10/10Glenbrook North High SchoolGrades: 9-12Distance: 3.1 mi
Schools provided by the listing agent
- Elementary: Meadowbrook Elementary School
- Middle: Northbrook Junior High School
- High: Glenbrook North High School
- District: 28
Source: MRED as distributed by MLS GRID. This data may not be complete. We recommend contacting the local school district to confirm school assignments for this home.

Get pre-qualified for a loan
At Zillow Home Loans, we can pre-qualify you in as little as 5 minutes with no impact to your credit score.An equal housing lender. NMLS #10287.
