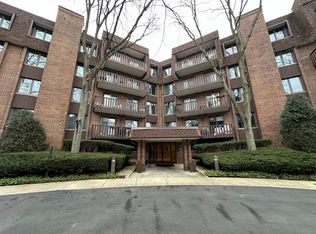Closed
$465,000
1125 Lake Cook Rd APT 511, Northbrook, IL 60062
2beds
2,425sqft
Condominium, Single Family Residence
Built in 1978
-- sqft lot
$503,900 Zestimate®
$192/sqft
$2,829 Estimated rent
Home value
$503,900
$459,000 - $554,000
$2,829/mo
Zestimate® history
Loading...
Owner options
Explore your selling options
What's special
Welcome to this updated 2,421 sq ft condo in the sought after Northbrook Country, a fabulous ranch alternative! The foyer offers an impressive entrance. You're greeted by a wide hallway, beautiful marble flooring and excellent closet space. The generously sized living room is large enough to allow for living room and library space, and flows perfectly into the elegant dining room. Gorgeous light hardwood flooring and recessed lighting adorn the living areas. The renovated, sun-filled kitchen has white shaker cabinets, Sub-Zero Fridge, double ovens, quartz countertops, elegant backsplash, breakfast bar, and tons of storage. Relax in the separate family room featuring a custom stone fireplace and sliders to balcony facing gorgeous wooded grounds. The generously sized primary bedroom has a custom ensuite bathroom and excellent closet space. The additional bedroom is spacious and bright with terrific closets. Stunning updated hall bath with large vanity and walk in shower. Northbrook Country complex features outdoor pool, tennis courts, workout room, and guest parking. Garage parking #47 and storage #511 on 5th fl inc.
Zillow last checked: 9 hours ago
Listing updated: June 14, 2024 at 01:00am
Listing courtesy of:
Mary Summerville, SRES 847-507-2644,
Coldwell Banker,
Kary Leon 773-255-6044,
Coldwell Banker
Bought with:
Mary Marcus
@properties Christie's International Real Estate
Source: MRED as distributed by MLS GRID,MLS#: 12021203
Facts & features
Interior
Bedrooms & bathrooms
- Bedrooms: 2
- Bathrooms: 2
- Full bathrooms: 2
Primary bedroom
- Features: Flooring (Carpet), Bathroom (Full)
- Level: Main
- Area: 280 Square Feet
- Dimensions: 20X14
Bedroom 2
- Features: Flooring (Carpet)
- Level: Main
- Area: 204 Square Feet
- Dimensions: 17X12
Dining room
- Features: Flooring (Hardwood)
- Level: Main
- Area: 180 Square Feet
- Dimensions: 15X12
Family room
- Features: Flooring (Hardwood)
- Level: Main
- Area: 434 Square Feet
- Dimensions: 31X14
Foyer
- Features: Flooring (Stone)
- Level: Main
- Area: 147 Square Feet
- Dimensions: 21X7
Kitchen
- Features: Kitchen (Eating Area-Breakfast Bar), Flooring (Porcelain Tile)
- Level: Main
- Area: 140 Square Feet
- Dimensions: 14X10
Laundry
- Features: Flooring (Ceramic Tile)
- Level: Main
- Area: 35 Square Feet
- Dimensions: 7X5
Living room
- Features: Flooring (Hardwood)
- Level: Main
- Area: 425 Square Feet
- Dimensions: 25X17
Walk in closet
- Features: Flooring (Carpet)
- Level: Main
- Area: 72 Square Feet
- Dimensions: 9X8
Heating
- Electric
Cooling
- Central Air
Appliances
- Included: Double Oven, Dishwasher, High End Refrigerator, Washer, Dryer, Disposal, Stainless Steel Appliance(s)
- Laundry: Washer Hookup, In Unit
Features
- Flooring: Laminate
- Basement: None
- Number of fireplaces: 1
- Fireplace features: Gas Log, Family Room
- Common walls with other units/homes: End Unit
Interior area
- Total structure area: 0
- Total interior livable area: 2,425 sqft
Property
Parking
- Total spaces: 1
- Parking features: Circular Driveway, Garage Door Opener, Heated Garage, On Site, Garage Owned, Attached, Garage
- Attached garage spaces: 1
- Has uncovered spaces: Yes
Accessibility
- Accessibility features: No Disability Access
Features
- Exterior features: Balcony
- Pool features: In Ground
Lot
- Features: Common Grounds, Cul-De-Sac, Landscaped, Wooded
Details
- Parcel number: 04021000221044
- Special conditions: List Broker Must Accompany
- Other equipment: TV-Cable, Intercom
Construction
Type & style
- Home type: Condo
- Property subtype: Condominium, Single Family Residence
Materials
- Brick
- Foundation: Concrete Perimeter
Condition
- New construction: No
- Year built: 1978
Utilities & green energy
- Sewer: Public Sewer
- Water: Public
Community & neighborhood
Location
- Region: Northbrook
- Subdivision: Northbrook Country
HOA & financial
HOA
- Has HOA: Yes
- HOA fee: $878 monthly
- Amenities included: Elevator(s), Exercise Room, Storage, On Site Manager/Engineer, Party Room, Pool, Sauna, Security Door Lock(s), Tennis Court(s)
- Services included: Water, Insurance, Pool, Exterior Maintenance, Lawn Care, Scavenger, Snow Removal
Other
Other facts
- Listing terms: Cash
- Ownership: Condo
Price history
| Date | Event | Price |
|---|---|---|
| 6/12/2024 | Sold | $465,000-0.9%$192/sqft |
Source: | ||
| 6/11/2024 | Pending sale | $469,000$193/sqft |
Source: | ||
| 4/23/2024 | Contingent | $469,000$193/sqft |
Source: | ||
| 4/19/2024 | Listed for sale | $469,000+18.4%$193/sqft |
Source: | ||
| 3/14/2017 | Sold | $396,000-3.4%$163/sqft |
Source: | ||
Public tax history
| Year | Property taxes | Tax assessment |
|---|---|---|
| 2023 | $7,289 +3.7% | $37,873 |
| 2022 | $7,028 -1.3% | $37,873 +9.8% |
| 2021 | $7,119 +0.6% | $34,492 |
Find assessor info on the county website
Neighborhood: 60062
Nearby schools
GreatSchools rating
- 9/10Meadowbrook Elementary SchoolGrades: K-5Distance: 1.8 mi
- 9/10Northbrook Junior High SchoolGrades: 6-8Distance: 1.9 mi
- 10/10Glenbrook North High SchoolGrades: 9-12Distance: 3.1 mi
Schools provided by the listing agent
- Elementary: Meadowbrook Elementary School
- Middle: Northbrook Junior High School
- High: Glenbrook North High School
- District: 28
Source: MRED as distributed by MLS GRID. This data may not be complete. We recommend contacting the local school district to confirm school assignments for this home.

Get pre-qualified for a loan
At Zillow Home Loans, we can pre-qualify you in as little as 5 minutes with no impact to your credit score.An equal housing lender. NMLS #10287.
Sell for more on Zillow
Get a free Zillow Showcase℠ listing and you could sell for .
$503,900
2% more+ $10,078
With Zillow Showcase(estimated)
$513,978