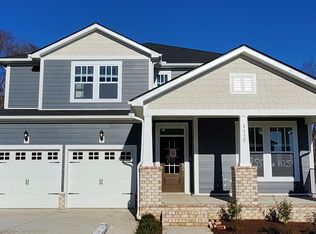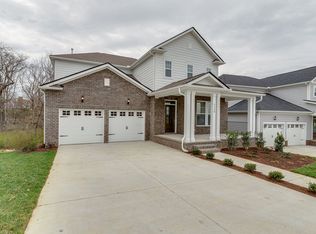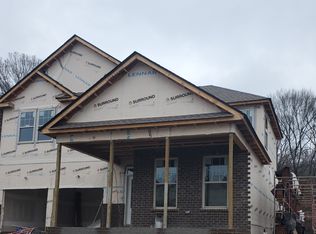Closed
$675,000
1125 Pebble Run Rd, Hendersonville, TN 37075
5beds
3,000sqft
Single Family Residence, Residential
Built in 2022
8,276.4 Square Feet Lot
$677,100 Zestimate®
$225/sqft
$3,390 Estimated rent
Home value
$677,100
$643,000 - $718,000
$3,390/mo
Zestimate® history
Loading...
Owner options
Explore your selling options
What's special
Fresh interior paint and ready for you! Welcome to 1125 Pebble Run Road in the sought-after Durham Farms community of Hendersonville. Built in 2022, this spacious Radnor plan by Lennar is one of the only homes in Durham Farms to feature a basement, making it a truly rare find. With nearly 3,000 square feet on the main two levels, plus an unfinished walk-out basement not included in the square footage, this home offers unmatched potential for future expansion. Inside, you’ll find 5 bedrooms, 3.5 bathrooms, and an open layout designed for modern living. The main-level owner’s suite provides convenience and privacy, while the gourmet kitchen features gas appliances, double ovens, and stylish finishes that flow seamlessly into the great room for easy entertaining. A dedicated office/flex space and upstairs bonus room give you plenty of options for work, play, or relaxation. Outdoors, enjoy a covered front porch, covered rear deck, and a large fenced-in backyard—perfect for pets, play, or creating your own private retreat. Durham Farms is known for its resort-style amenities including a clubhouse, fitness center, pool, playground, walking trails, and vibrant community events. Zoned for Burrus Elementary, Knox Doss Middle, and Beech High School, this home combines comfort, community, and one-of-a-kind design in one of Hendersonville’s most desirable neighborhoods.
Zillow last checked: 8 hours ago
Listing updated: December 12, 2025 at 05:10am
Listing Provided by:
Lisa Rabino 615-946-9545,
simpliHOM,
Shannon Surgener,
simpliHOM
Bought with:
Michael Swift, Guild Certified Luxury Home Marketing Specialist, 295766
eXp Realty
Source: RealTracs MLS as distributed by MLS GRID,MLS#: 2991595
Facts & features
Interior
Bedrooms & bathrooms
- Bedrooms: 5
- Bathrooms: 4
- Full bathrooms: 3
- 1/2 bathrooms: 1
- Main level bedrooms: 1
Heating
- Forced Air
Cooling
- Central Air, Dual
Appliances
- Included: Double Oven, Gas Range, Dishwasher, Disposal, Microwave, Stainless Steel Appliance(s)
Features
- Walk-In Closet(s), Kitchen Island
- Flooring: Carpet, Tile, Vinyl
- Basement: Unfinished
- Number of fireplaces: 1
- Fireplace features: Gas, Great Room
Interior area
- Total structure area: 3,000
- Total interior livable area: 3,000 sqft
- Finished area above ground: 3,000
Property
Parking
- Total spaces: 2
- Parking features: Attached, Driveway
- Attached garage spaces: 2
- Has uncovered spaces: Yes
Features
- Levels: Two
- Stories: 3
- Pool features: Association
- Fencing: Back Yard
Lot
- Size: 8,276 sqft
- Features: Views
- Topography: Views
Details
- Parcel number: 138C D 00600 000
- Special conditions: Standard
Construction
Type & style
- Home type: SingleFamily
- Property subtype: Single Family Residence, Residential
Materials
- Brick
- Roof: Asphalt
Condition
- New construction: No
- Year built: 2022
Utilities & green energy
- Sewer: Public Sewer
- Water: Public
- Utilities for property: Water Available, Underground Utilities
Community & neighborhood
Location
- Region: Hendersonville
- Subdivision: Durham Farms
HOA & financial
HOA
- Has HOA: Yes
- HOA fee: $108 monthly
- Amenities included: Clubhouse, Dog Park, Fitness Center, Park, Playground, Pool, Sidewalks, Underground Utilities, Trail(s)
- Services included: Maintenance Grounds, Recreation Facilities
Price history
| Date | Event | Price |
|---|---|---|
| 1/23/2026 | Listing removed | $3,299$1/sqft |
Source: Zillow Rentals Report a problem | ||
| 1/15/2026 | Listed for rent | $3,299$1/sqft |
Source: Zillow Rentals Report a problem | ||
| 12/11/2025 | Sold | $675,000-3.4%$225/sqft |
Source: | ||
| 11/19/2025 | Contingent | $699,000$233/sqft |
Source: | ||
| 10/16/2025 | Price change | $699,000-3.6%$233/sqft |
Source: | ||
Public tax history
| Year | Property taxes | Tax assessment |
|---|---|---|
| 2025 | $3,651 | $181,700 |
| 2024 | $3,651 0% | $181,700 +57.8% |
| 2023 | $3,652 +474.2% | $115,175 +44% |
Find assessor info on the county website
Neighborhood: 37075
Nearby schools
GreatSchools rating
- 9/10Dr. William Burrus Elementary SchoolGrades: PK-5Distance: 1.4 mi
- 7/10Knox Doss Middle School At Drakes CreekGrades: 6-8Distance: 1.4 mi
- 6/10Beech Sr High SchoolGrades: 9-12Distance: 2 mi
Schools provided by the listing agent
- Elementary: Dr. William Burrus Elementary at Drakes Creek
- Middle: Knox Doss Middle School at Drakes Creek
- High: Beech Sr High School
Source: RealTracs MLS as distributed by MLS GRID. This data may not be complete. We recommend contacting the local school district to confirm school assignments for this home.
Get a cash offer in 3 minutes
Find out how much your home could sell for in as little as 3 minutes with a no-obligation cash offer.
Estimated market value$677,100
Get a cash offer in 3 minutes
Find out how much your home could sell for in as little as 3 minutes with a no-obligation cash offer.
Estimated market value
$677,100


