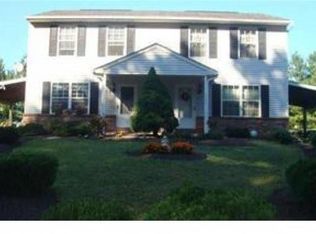Meticulously maintained Rancher situated on a 2.01-acre private lot boasting sun-drenched windows and gleaming hardwood floors! Spacious living room adorned with a light-filled picture window and brick profile fireplace; Dining room highlighted with an exposed brick wall; Eat-in kitchen with ample cabinetry, sleek appliances, granite countertops, decorative backsplash, and a casual dining area; Sizeable sunroom offering beamed ceilings, lofty windows, and amazing views of the outdoor oasis; Primary bedroom graced with an en-suite full bath; Two bedrooms and a full bath complete the main level sleeping quarters; Travel downstairs to find the expansive family room, brick profile wood stove, laundry room, storage, and access to the garage; Exterior features: Landscaped grounds, covered front porch, extensive hardscape, deck, two car attached garage, parking pad, and panoramic views; Recent updates: Sunroom carpet, refrigerator, primary shower, gutter helmets, interior and exterior paint, and more! New updates completed in October 2022: New Well Cap, Well chlorinated, new septic caps, new Chimney Liner, chimney crown, and flue for chimney. A MUST-SEE!
This property is off market, which means it's not currently listed for sale or rent on Zillow. This may be different from what's available on other websites or public sources.

