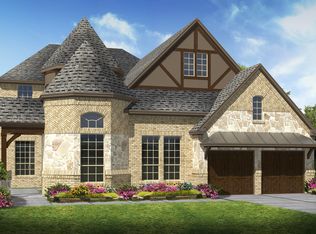Sold
Price Unknown
1125 Prairie Ridge Ln, Arlington, TX 76005
4beds
3,685sqft
Single Family Residence
Built in 2018
0.25 Acres Lot
$826,400 Zestimate®
$--/sqft
$4,282 Estimated rent
Home value
$826,400
$769,000 - $893,000
$4,282/mo
Zestimate® history
Loading...
Owner options
Explore your selling options
What's special
Step inside to discover an open-concept design with soaring ceilings, abundant natural light, and stylish finishes throughout. The gourmet kitchen is a chef’s dream, featuring sleek white cabinetry, granite countertops, stainless steel appliances, and an oversized waterfall island with breakfast bar, perfect for entertaining. The adjacent dining area offers a butler’s pantry that features wine racks, a built in mini fridge, and a walk in pantry. You could also choose to dine in the well lit breakfast area, overlooking the yard.
Relax in the spacious living area with gas fireplace or retreat to the serene primary suite, complete with a spa-like ensuite featuring a jetted tub, walk-in shower, separate vanities, and walk in closet. Bedroom downstairs offers an ensuite bath, providing privacy for guests. Two bedrooms upstairs share a Jack&Jill bathroom. Additional highlights include a dedicated home office, upstairs living room, spacious laundry room, media room with French doors, and an attached tandem 3 car garage for added convenience. Enjoy all Viridian has to offer such as the Lake Club, Sailing Center, the neighborhood elementary, swimming pools, volleyball and tennis courts, jogging trails, multiple parks, and more!
Zillow last checked: 8 hours ago
Listing updated: June 19, 2025 at 07:30pm
Listed by:
David DeVries 0322474 817-460-3900,
Pinnacle Group REALTORS 817-460-3900
Bought with:
Spencer Cearnal
Compass RE Texas, LLC
Source: NTREIS,MLS#: 20870994
Facts & features
Interior
Bedrooms & bathrooms
- Bedrooms: 4
- Bathrooms: 4
- Full bathrooms: 3
- 1/2 bathrooms: 1
Primary bedroom
- Features: Double Vanity, En Suite Bathroom, Jetted Tub, Separate Shower, Walk-In Closet(s)
- Level: First
- Dimensions: 22 x 14
Bedroom
- Features: En Suite Bathroom, Walk-In Closet(s)
- Level: First
- Dimensions: 15 x 10
Bedroom
- Features: Walk-In Closet(s)
- Level: Second
- Dimensions: 12 x 10
Bedroom
- Features: Walk-In Closet(s)
- Level: Second
- Dimensions: 13 x 11
Breakfast room nook
- Level: First
- Dimensions: 10 x 11
Dining room
- Features: Butler's Pantry
- Level: First
- Dimensions: 11 x 13
Kitchen
- Features: Breakfast Bar, Built-in Features, Butler's Pantry, Granite Counters, Kitchen Island, Walk-In Pantry
- Level: First
- Dimensions: 15 x 11
Living room
- Features: Fireplace
- Level: First
- Dimensions: 21 x 17
Living room
- Level: Second
- Dimensions: 13 x 26
Media room
- Level: First
- Dimensions: 15 x 17
Office
- Level: First
- Dimensions: 13 x 11
Utility room
- Features: Built-in Features, Utility Room, Utility Sink
- Level: First
- Dimensions: 7 x 10
Appliances
- Included: Convection Oven, Double Oven, Dishwasher, Gas Cooktop, Disposal, Microwave
- Laundry: Washer Hookup, Electric Dryer Hookup
Features
- Built-in Features, Decorative/Designer Lighting Fixtures, Granite Counters, High Speed Internet, In-Law Floorplan, Kitchen Island, Open Floorplan, Cable TV, Walk-In Closet(s)
- Flooring: Tile, Wood
- Windows: Shutters
- Has basement: No
- Number of fireplaces: 1
- Fireplace features: Gas, Gas Log, Gas Starter
Interior area
- Total interior livable area: 3,685 sqft
Property
Parking
- Total spaces: 3
- Parking features: Garage Faces Front, Garage, Garage Door Opener
- Attached garage spaces: 3
Features
- Levels: Two
- Stories: 2
- Patio & porch: Covered
- Exterior features: Rain Gutters
- Pool features: None, Community
- Fencing: Wood,Wrought Iron
Lot
- Size: 0.25 Acres
- Features: Corner Lot, Subdivision
Details
- Parcel number: 42132540
Construction
Type & style
- Home type: SingleFamily
- Architectural style: Traditional,Detached
- Property subtype: Single Family Residence
Materials
- Brick
- Roof: Composition
Condition
- Year built: 2018
Utilities & green energy
- Sewer: Public Sewer
- Water: Public
- Utilities for property: Sewer Available, Water Available, Cable Available
Community & neighborhood
Community
- Community features: Clubhouse, Lake, Playground, Park, Pool, Sidewalks, Tennis Court(s), Trails/Paths
Location
- Region: Arlington
- Subdivision: Viridian Village 1e-3
HOA & financial
HOA
- Has HOA: Yes
- HOA fee: $330 quarterly
- Services included: All Facilities, Association Management, Maintenance Grounds
- Association name: CCMC Viridian
- Association phone: 817-494-9598
Other
Other facts
- Listing terms: Cash,Conventional,FHA,VA Loan
Price history
| Date | Event | Price |
|---|---|---|
| 5/1/2025 | Sold | -- |
Source: NTREIS #20870994 Report a problem | ||
| 4/1/2025 | Pending sale | $869,000$236/sqft |
Source: NTREIS #20870994 Report a problem | ||
| 3/28/2025 | Listed for sale | $869,000$236/sqft |
Source: NTREIS #20870994 Report a problem | ||
| 3/24/2025 | Contingent | $869,000$236/sqft |
Source: NTREIS #20870994 Report a problem | ||
| 3/17/2025 | Listed for sale | $869,000+41.3%$236/sqft |
Source: NTREIS #20870994 Report a problem | ||
Public tax history
| Year | Property taxes | Tax assessment |
|---|---|---|
| 2024 | $17,345 -17.9% | $736,000 -8.6% |
| 2023 | $21,130 +8.3% | $805,257 +21.1% |
| 2022 | $19,518 +5.7% | $665,000 +9.1% |
Find assessor info on the county website
Neighborhood: North
Nearby schools
GreatSchools rating
- 9/10Viridian Elementary SchoolGrades: PK-6Distance: 0.5 mi
- 9/10Harwood Junior High SchoolGrades: 7-9Distance: 3.8 mi
- 6/10Trinity High SchoolGrades: 10-12Distance: 2.7 mi
Schools provided by the listing agent
- Elementary: Viridian
- High: Trinity
- District: Hurst-Euless-Bedford ISD
Source: NTREIS. This data may not be complete. We recommend contacting the local school district to confirm school assignments for this home.
Get a cash offer in 3 minutes
Find out how much your home could sell for in as little as 3 minutes with a no-obligation cash offer.
Estimated market value
$826,400
