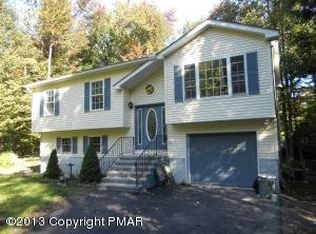Sold for $297,000 on 09/09/25
$297,000
1125 Rhododendron Ln, Pocono Summit, PA 18346
3beds
2,403sqft
Single Family Residence
Built in 1969
0.46 Acres Lot
$301,200 Zestimate®
$124/sqft
$2,503 Estimated rent
Home value
$301,200
$247,000 - $367,000
$2,503/mo
Zestimate® history
Loading...
Owner options
Explore your selling options
What's special
Original Pocono Charmer on a Wooded Lot Just Around the Corner from the Beach at Beautiful Stillwater Lake! This short-term rental friendly home delivers serious value with a flexible layout, tons of character, and fantastic proximity to community amenities. Enjoy multiple outdoor spaces including front and back decks, plus a large screened porch that overlooks the private backyard. Inside, over 2,400 square feet of finished space showcases retro-modern appeal with exposed beam ceilings, dramatic floating staircase, and a striking stacked stone fireplace in the vaulted main living area. The updated kitchen features stainless appliances, real wood cabinetry and plenty of storage. Three spacious bedrooms and two full baths—one en suite—complete the upper level. Downstairs, find a cozy family room with second fireplace, wet bar, and bonus spaces ideal for a fourth bedroom, home office or game room. There's even a full laundry room and an oversized two-car garage with plenty of storage for your Pocono toys. Newer roof, well-maintained condition and great location near Route 380, Kalahari, and Mt Airy make this a true find. Homes with this much space, character and flexibility at this price point don't come along often—schedule your showing today!
Zillow last checked: 8 hours ago
Listing updated: September 09, 2025 at 02:21pm
Listed by:
Xander J Weidenbaum 570-977-3000,
Redstone Run Realty, LLC - Stroudsburg
Bought with:
Helen Ludwig, RS224631L
Keller Williams Real Estate - Stroudsburg
Source: PMAR,MLS#: PM-133071
Facts & features
Interior
Bedrooms & bathrooms
- Bedrooms: 3
- Bathrooms: 2
- Full bathrooms: 2
Primary bedroom
- Level: Upper
- Area: 160.31
- Dimensions: 14.25 x 11.25
Bedroom 2
- Level: Upper
- Area: 142.5
- Dimensions: 15 x 9.5
Bedroom 3
- Level: Upper
- Area: 126.5
- Dimensions: 11.5 x 11
Primary bathroom
- Level: Upper
- Area: 29.75
- Dimensions: 8.5 x 3.5
Bathroom 2
- Level: Upper
- Area: 48.75
- Dimensions: 7.5 x 6.5
Basement
- Level: Lower
- Area: 345
- Dimensions: 23 x 15
Bonus room
- Level: Lower
- Area: 253
- Dimensions: 23 x 11
Eating area
- Level: Upper
- Area: 115
- Dimensions: 11.5 x 10
Family room
- Level: Lower
- Area: 181.69
- Dimensions: 14.25 x 12.75
Kitchen
- Level: Upper
- Area: 120.94
- Dimensions: 11.25 x 10.75
Laundry
- Level: Lower
- Area: 65.63
- Dimensions: 10.5 x 6.25
Living room
- Level: Upper
- Area: 249.38
- Dimensions: 14.25 x 17.5
Other
- Level: Lower
- Area: 199.5
- Dimensions: 14.25 x 14
Heating
- Baseboard, Electric, Propane
Cooling
- Ceiling Fan(s)
Appliances
- Included: Electric Range, Refrigerator, Dishwasher, Microwave, Washer, Dryer
- Laundry: Lower Level, Sink
Features
- Wet Bar, High Ceilings, His and Hers Closets, Ceiling Fan(s), Natural Woodwork, Storage
- Flooring: Carpet, Tile
- Doors: Sliding Doors
- Basement: Full,Daylight,Walk-Out Access,Walk-Up Access,Finished,Heated,Storage Space
- Number of fireplaces: 2
- Fireplace features: Family Room, Living Room, Insert, Gas, Wood Burning, Brick, Stone
- Common walls with other units/homes: No Common Walls
Interior area
- Total structure area: 2,403
- Total interior livable area: 2,403 sqft
- Finished area above ground: 1,215
- Finished area below ground: 1,188
Property
Parking
- Total spaces: 3
- Parking features: Garage - Attached, Open
- Attached garage spaces: 2
- Uncovered spaces: 1
Features
- Stories: 1
- Patio & porch: Porch, Deck, Enclosed, Screened
- Exterior features: Balcony, Rain Gutters, Storage
Lot
- Size: 0.46 Acres
- Dimensions: 159 x 186 x 69 x 152
- Features: Level, Back Yard, Few Trees
Details
- Additional structures: Shed(s)
- Parcel number: 03.14A.1.59
- Zoning description: Residential
- Special conditions: Standard
Construction
Type & style
- Home type: SingleFamily
- Architectural style: Bi-Level
- Property subtype: Single Family Residence
Materials
- Brick, Cedar, T1-11, Vinyl Siding
- Foundation: Permanent
- Roof: Asphalt,Fiberglass
Condition
- Year built: 1969
Utilities & green energy
- Electric: 200+ Amp Service
- Sewer: On Site Septic
- Water: Well
Community & neighborhood
Location
- Region: Pocono Summit
- Subdivision: Stillwater Estates
HOA & financial
HOA
- Has HOA: Yes
- HOA fee: $1,115 annually
- Amenities included: Security, Gated, Clubhouse, Playground, Park, Tennis Court(s), Basketball Court
- Services included: Security, Maintenance Road
Other
Other facts
- Listing terms: Cash,Conventional,FHA,VA Loan
- Road surface type: Paved
Price history
| Date | Event | Price |
|---|---|---|
| 9/9/2025 | Sold | $297,000-0.7%$124/sqft |
Source: PMAR #PM-133071 Report a problem | ||
| 6/26/2025 | Pending sale | $299,000$124/sqft |
Source: PMAR #PM-133071 Report a problem | ||
| 6/12/2025 | Listed for sale | $299,000$124/sqft |
Source: PMAR #PM-133071 Report a problem | ||
Public tax history
| Year | Property taxes | Tax assessment |
|---|---|---|
| 2025 | $3,964 +8.2% | $123,100 |
| 2024 | $3,665 +7.6% | $123,100 |
| 2023 | $3,407 +2.1% | $123,100 |
Find assessor info on the county website
Neighborhood: 18346
Nearby schools
GreatSchools rating
- NAClear Run El CenterGrades: K-2Distance: 2.7 mi
- 4/10Pocono Mountain West Junior High SchoolGrades: 7-8Distance: 1.1 mi
- 7/10Pocono Mountain West High SchoolGrades: 9-12Distance: 1 mi

Get pre-qualified for a loan
At Zillow Home Loans, we can pre-qualify you in as little as 5 minutes with no impact to your credit score.An equal housing lender. NMLS #10287.
Sell for more on Zillow
Get a free Zillow Showcase℠ listing and you could sell for .
$301,200
2% more+ $6,024
With Zillow Showcase(estimated)
$307,224