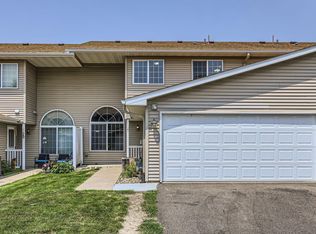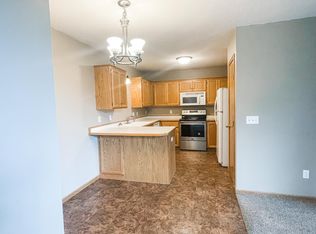Closed
$208,000
1125 Ridgestone Pl, Buffalo, MN 55313
2beds
1,114sqft
Townhouse Side x Side
Built in 2003
1,306.8 Square Feet Lot
$218,200 Zestimate®
$187/sqft
$1,693 Estimated rent
Home value
$218,200
$207,000 - $229,000
$1,693/mo
Zestimate® history
Loading...
Owner options
Explore your selling options
What's special
Welcome to 1125 Ridgestone Place – Light, Bright & Move-In Ready!
From the moment you step through the front door, you’ll feel at home in this beautifully updated property. Thoughtfully renovated over the past few years, this residence offers a modern and efficient lifestyle with stylish upgrades throughout.
The kitchen was fully renovated in 2021 and features sleek stainless steel appliances (range, microwave, refrigerator), a new sink and faucet, updated countertops, and freshly painted cabinetry—creating a clean and inviting space to cook and entertain.
Recent updates include:
2022: New water softener and toilets in both bathrooms
2023: New carpet installed on the stairs and second floor
2024: New washer and dryer, plus a new garage door and opener
LED light fixtures have been added throughout the home, offering improved energy efficiency and a modern touch. The stunning living room is the heart of the home, showcasing a vaulted ceiling and expansive windows that flood the space with natural light.
Upstairs, both bedrooms feature walk-in closets with generous storage, making organization effortless.
All the major updates have been taken care of—just move in and enjoy! Located in a desirable neighborhood close to all that Buffalo has to offer, this home combines comfort, style, and convenience.
Don’t miss this opportunity to own a turnkey home in a fantastic location.
Zillow last checked: 8 hours ago
Listing updated: June 30, 2025 at 02:15pm
Listed by:
Peterson & Co. 612-709-0293,
Keller Williams Integrity NW,
Paul Schultz 651-492-5465
Bought with:
Marissa Rae Graunke
Lakes Area Realty G.V.
Source: NorthstarMLS as distributed by MLS GRID,MLS#: 6721702
Facts & features
Interior
Bedrooms & bathrooms
- Bedrooms: 2
- Bathrooms: 2
- Full bathrooms: 1
- 1/2 bathrooms: 1
Bedroom 1
- Level: Upper
- Area: 168 Square Feet
- Dimensions: 14 x 12
Bedroom 2
- Level: Upper
- Area: 110 Square Feet
- Dimensions: 11 x 10
Dining room
- Level: Main
- Area: 88 Square Feet
- Dimensions: 11 x 8
Kitchen
- Level: Main
- Area: 110 Square Feet
- Dimensions: 11 x 10
Living room
- Level: Main
- Area: 228 Square Feet
- Dimensions: 19 x 12
Heating
- Forced Air
Cooling
- Central Air
Appliances
- Included: Dishwasher, Dryer, Gas Water Heater, Microwave, Range, Refrigerator, Stainless Steel Appliance(s), Washer, Water Softener Owned
Features
- Basement: None
- Has fireplace: No
Interior area
- Total structure area: 1,114
- Total interior livable area: 1,114 sqft
- Finished area above ground: 1,114
- Finished area below ground: 0
Property
Parking
- Total spaces: 2
- Parking features: Attached, Asphalt
- Attached garage spaces: 2
- Details: Garage Dimensions (23 x 22)
Accessibility
- Accessibility features: No Stairs External
Features
- Levels: Two
- Stories: 2
- Patio & porch: Patio
Lot
- Size: 1,306 sqft
- Dimensions: 30 x 51
Details
- Foundation area: 620
- Parcel number: 103193001100
- Zoning description: Residential-Single Family
Construction
Type & style
- Home type: Townhouse
- Property subtype: Townhouse Side x Side
- Attached to another structure: Yes
Materials
- Vinyl Siding, Block, Concrete
- Roof: Age 8 Years or Less
Condition
- Age of Property: 22
- New construction: No
- Year built: 2003
Utilities & green energy
- Gas: Natural Gas
- Sewer: City Sewer/Connected
- Water: City Water/Connected
Community & neighborhood
Location
- Region: Buffalo
- Subdivision: Dale A Johnson 1st Add
HOA & financial
HOA
- Has HOA: Yes
- HOA fee: $235 monthly
- Services included: Hazard Insurance, Lawn Care, Maintenance Grounds, Professional Mgmt, Snow Removal
- Association name: INH Property Management
- Association phone: 320-252-2000
Price history
| Date | Event | Price |
|---|---|---|
| 8/11/2025 | Listing removed | $1,650$1/sqft |
Source: Zillow Rentals Report a problem | ||
| 8/1/2025 | Listed for rent | $1,650$1/sqft |
Source: Zillow Rentals Report a problem | ||
| 7/19/2025 | Listing removed | $1,650$1/sqft |
Source: Zillow Rentals Report a problem | ||
| 7/18/2025 | Listed for rent | $1,650$1/sqft |
Source: Zillow Rentals Report a problem | ||
| 6/30/2025 | Sold | $208,000+4.1%$187/sqft |
Source: | ||
Public tax history
| Year | Property taxes | Tax assessment |
|---|---|---|
| 2025 | $1,826 -3.9% | $197,500 +16.2% |
| 2024 | $1,900 -4.2% | $170,000 -3.1% |
| 2023 | $1,984 +7.2% | $175,400 +3.1% |
Find assessor info on the county website
Neighborhood: 55313
Nearby schools
GreatSchools rating
- 4/10Tatanka Elementary SchoolGrades: K-5Distance: 0.5 mi
- 7/10Buffalo Community Middle SchoolGrades: 6-8Distance: 0.4 mi
- 8/10Buffalo Senior High SchoolGrades: 9-12Distance: 2.1 mi
Get a cash offer in 3 minutes
Find out how much your home could sell for in as little as 3 minutes with a no-obligation cash offer.
Estimated market value
$218,200

