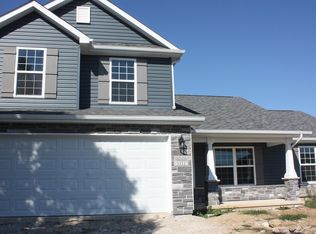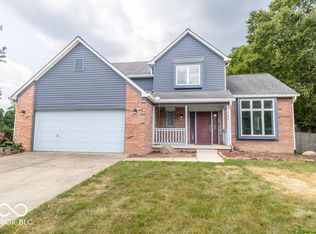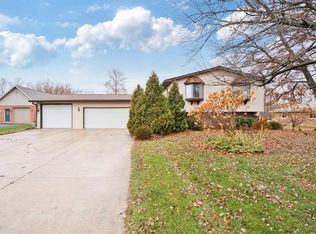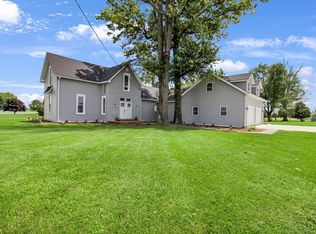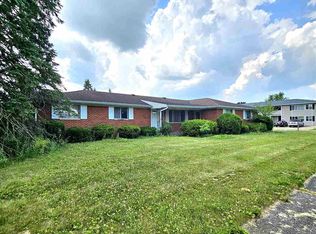Welcome to Greentown—where small-town charm meets modern convenience! This beautifully maintained 4 bedroom, 2.5 bath home is nestled on a cul-de-sac and features a spacious, open floor plan perfect for comfortable living and entertaining. The sleek, modern kitchen includes a breakfast bar, large pantry, and all appliances except washer and dryer are included. Enjoy a formal dining space with French doors just off the entry, and relax in the living room with vaulted ceilings filled with natural light. The laundry room features brand-new flooring and washer/dryer hookups. The main floor primary suite offers a luxurious retreat with a walk-in closet, soaking tub, and separate shower. Upstairs, three generously sized bedrooms share a convenient Jack-and-Jill bathroom with pocket doors, and there's a versatile loft space perfect for work or play. All mechanicals and the roof are only 3 years old, providing peace of mind. Dual-zone climate control adds year-round comfort in this recently built gem. The home sits on a long, wedge-shaped lot that makes the .22 acres feel expansive. Outdoor enthusiasts will love being minutes from hiking, fishing, kayaking, and more at Kokomo Reservoir and Wildcat Creek. Shopping and dining are just 15 minutes away. Schedule your appointment today before this one is gone. It is not going to last long!
Active
Price cut: $5K (10/17)
$305,000
1125 Robin Ct, Greentown, IN 46936
4beds
2,404sqft
Est.:
Single Family Residence
Built in 2022
9,583.2 Square Feet Lot
$304,600 Zestimate®
$--/sqft
$-- HOA
What's special
- 139 days |
- 264 |
- 22 |
Zillow last checked: 8 hours ago
Listing updated: November 19, 2025 at 01:02pm
Listed by:
Samuel McClellan 812-374-7138,
eXp Realty, LLC
Source: IRMLS,MLS#: 202528984
Tour with a local agent
Facts & features
Interior
Bedrooms & bathrooms
- Bedrooms: 4
- Bathrooms: 3
- Full bathrooms: 2
- 1/2 bathrooms: 1
- Main level bedrooms: 1
Bedroom 1
- Level: Main
Bedroom 2
- Level: Upper
Dining room
- Level: Main
- Area: 132
- Dimensions: 12 x 11
Kitchen
- Level: Main
- Area: 176
- Dimensions: 16 x 11
Living room
- Level: Main
- Area: 304
- Dimensions: 16 x 19
Heating
- Natural Gas, Forced Air, Zoned
Cooling
- Central Air, Zoned
Appliances
- Included: Disposal, Range/Oven Hook Up Elec, Dishwasher, Microwave, Refrigerator, Electric Range, Water Softener Owned
- Laundry: Main Level, Washer Hookup
Features
- 1st Bdrm En Suite, Breakfast Bar, Ceiling-9+, Ceiling Fan(s), Vaulted Ceiling(s), Walk-In Closet(s), Pantry, Stand Up Shower, Tub/Shower Combination, Main Level Bedroom Suite, Formal Dining Room
- Flooring: Carpet, Laminate, Tile
- Doors: Pocket Doors
- Has basement: No
- Has fireplace: No
- Fireplace features: None
Interior area
- Total structure area: 2,404
- Total interior livable area: 2,404 sqft
- Finished area above ground: 2,404
- Finished area below ground: 0
Video & virtual tour
Property
Parking
- Total spaces: 2
- Parking features: Attached, Garage Door Opener, Concrete
- Attached garage spaces: 2
- Has uncovered spaces: Yes
Features
- Levels: Two
- Stories: 2
- Patio & porch: Covered, Patio
Lot
- Size: 9,583.2 Square Feet
- Dimensions: 65 x 144
- Features: Cul-De-Sac, Level, 0-2.9999, City/Town/Suburb, Rural Subdivision
Details
- Parcel number: 341103105020.000012
Construction
Type & style
- Home type: SingleFamily
- Property subtype: Single Family Residence
Materials
- Stone, Vinyl Siding, Masonry
- Foundation: Slab
- Roof: Shingle
Condition
- New construction: No
- Year built: 2022
Utilities & green energy
- Sewer: City
- Water: City
Community & HOA
Community
- Features: Sidewalks
- Security: Smoke Detector(s)
- Subdivision: Willow Glen
Location
- Region: Greentown
Financial & listing details
- Tax assessed value: $268,100
- Annual tax amount: $2,520
- Date on market: 7/24/2025
- Listing terms: Cash,Conventional,FHA,USDA Loan,VA Loan
Estimated market value
$304,600
$289,000 - $320,000
$2,477/mo
Price history
Price history
| Date | Event | Price |
|---|---|---|
| 10/17/2025 | Price change | $305,000-1.6% |
Source: | ||
| 9/25/2025 | Pending sale | $310,000 |
Source: | ||
| 8/18/2025 | Price change | $310,000-4.6% |
Source: | ||
| 7/24/2025 | Listed for sale | $325,000+3.2% |
Source: | ||
| 7/11/2024 | Listing removed | $314,900 |
Source: | ||
Public tax history
Public tax history
| Year | Property taxes | Tax assessment |
|---|---|---|
| 2024 | $2,378 +48522.1% | $268,100 +10% |
| 2023 | $5 -45.7% | $243,700 +81133.3% |
| 2022 | $9 | $300 |
Find assessor info on the county website
BuyAbility℠ payment
Est. payment
$1,784/mo
Principal & interest
$1486
Property taxes
$191
Home insurance
$107
Climate risks
Neighborhood: 46936
Nearby schools
GreatSchools rating
- 4/10Eastern Elementary SchoolGrades: PK-5Distance: 0.7 mi
- 8/10Eastern Middle SchoolGrades: 6-8Distance: 1 mi
- 7/10Eastern Jr & Sr High SchoolGrades: 9-12Distance: 1 mi
Schools provided by the listing agent
- Elementary: Eastern
- Middle: Eastern
- High: Eastern
- District: Eastern Howard School Corp.
Source: IRMLS. This data may not be complete. We recommend contacting the local school district to confirm school assignments for this home.
- Loading
- Loading
