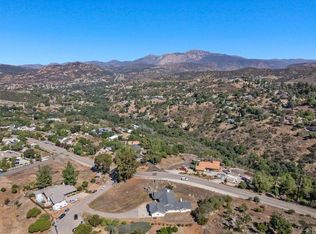Welcome home to this move in ready 5BD 3.5 BA home. Home boasts dual pane windows, dual fireplaces. 2 master suites and a pool with rock waterfall! The home is located on over 1.5 acres offering mature landscaping, privacy, RV Parking and possibly room for a Granny Flat. Dual door entry, skylights and tons of storage are located throughout the home. All the rooms are big in size. One master on the ground floor with a slider to the yard and one located over the garage w/ dual porches. A Must See!
This property is off market, which means it's not currently listed for sale or rent on Zillow. This may be different from what's available on other websites or public sources.
