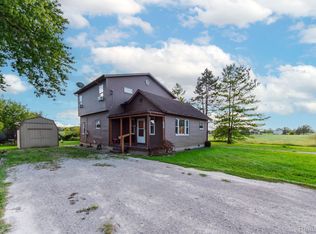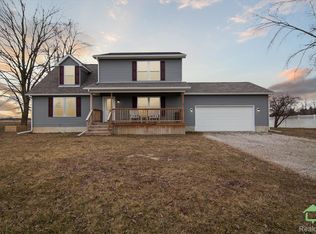Sold for $369,900
$369,900
1125 W Sigler Rd, Carleton, MI 48117
4beds
1,941sqft
Single Family Residence
Built in 1979
1.17 Acres Lot
$390,700 Zestimate®
$191/sqft
$2,333 Estimated rent
Home value
$390,700
$352,000 - $438,000
$2,333/mo
Zestimate® history
Loading...
Owner options
Explore your selling options
What's special
Step into this exquisite colonial house, that boasts an open concept kitchen, which flows into an expansive living room with a beautiful vaulted ceiling. Dine in tranquility while gazing through the sunroom into a countryside setting. Offering 4 bedrooms and 2 bathrooms, where every detail has been thoughtfully designed for comfort and style, including the new walk-in shower. The home includes a whole house generator, ensuring peace of mind during power outages.
Outside, the fully fenced in backyard is a truly serene haven with a variety of fruit trees, a thriving strawberry and raspberry patch, and an abundance of colorful perennials. Enjoy the summer days by the barely 2 year old 18-foot round above ground pool, complete with an attached deck and pergola for relaxation and entertainment.
For those with a green thumb, enjoy starting your own seedlings in the greenhouse, a chicken coop awaits your feathered friends, while a spacious pole barn provides ample storage space for all your hobbies and equipment.
This property offers a perfect blend of tranquility and functionality, making it an ideal retreat for those seeking a peaceful and fulfilling lifestyle. Don't miss the opportunity to make this unique home yours and experience the joys of country living. Schedule a showing today and envision the endless possibilities this property has to offer!
Be sure to ask your agent about the full list of upgrades!
Zillow last checked: 8 hours ago
Listing updated: August 06, 2025 at 09:00am
Listed by:
Yvette Woodworth 734-652-6428,
RE/MAX Dynamic
Bought with:
Junia Scartezini, 6501406451
Home People Group
Source: Realcomp II,MLS#: 20240037135
Facts & features
Interior
Bedrooms & bathrooms
- Bedrooms: 4
- Bathrooms: 2
- Full bathrooms: 2
Primary bedroom
- Level: Second
- Dimensions: 18 x 11
Bedroom
- Level: Entry
- Dimensions: 9 x 13
Bedroom
- Level: Second
- Dimensions: 10 x 10
Bedroom
- Level: Second
- Dimensions: 11 x 11
Other
- Level: Second
- Dimensions: 8 x 7
Other
- Level: Entry
- Dimensions: 7 x 5
Dining room
- Level: Entry
- Dimensions: 10 x 10
Kitchen
- Level: Entry
- Dimensions: 10 x 10
Living room
- Level: Entry
- Dimensions: 25 x 13
Other
- Level: Entry
- Dimensions: 13 x 13
Heating
- Forced Air, Natural Gas
Cooling
- Ceiling Fans, Central Air
Appliances
- Included: Dishwasher, Dryer, Free Standing Gas Range, Free Standing Refrigerator, Microwave, Washer
- Laundry: Gas Dryer Hookup, Washer Hookup
Features
- Programmable Thermostat, Spa Hottub
- Basement: Unfinished
- Has fireplace: Yes
- Fireplace features: Gas, Living Room
Interior area
- Total interior livable area: 1,941 sqft
- Finished area above ground: 1,941
Property
Parking
- Total spaces: 2.5
- Parking features: Twoand Half Car Garage, Attached
- Attached garage spaces: 2.5
Features
- Levels: Two
- Stories: 2
- Entry location: GroundLevelwSteps
- Patio & porch: Covered, Deck, Porch
- Exterior features: Lighting
- Pool features: Above Ground, Outdoor Pool
- Fencing: Back Yard,Fenced
Lot
- Size: 1.17 Acres
- Dimensions: 207 x 210 x 205 x 200
Details
- Additional structures: Gazebo, Pole Barn, Poultry Coop, Sheds
- Parcel number: 580102902000
- Special conditions: Short Sale No,Standard
Construction
Type & style
- Home type: SingleFamily
- Architectural style: Colonial
- Property subtype: Single Family Residence
Materials
- Brick, Vinyl Siding
- Foundation: Basement, Block
- Roof: Asphalt
Condition
- New construction: No
- Year built: 1979
Utilities & green energy
- Sewer: Septic Tank
- Water: Public
Community & neighborhood
Location
- Region: Carleton
Other
Other facts
- Listing agreement: Exclusive Right To Sell
- Listing terms: Cash,Conventional
Price history
| Date | Event | Price |
|---|---|---|
| 7/8/2024 | Sold | $369,900$191/sqft |
Source: | ||
| 6/6/2024 | Pending sale | $369,900$191/sqft |
Source: | ||
| 5/30/2024 | Listed for sale | $369,900+46.8%$191/sqft |
Source: | ||
| 4/23/2020 | Sold | $252,000+2.9%$130/sqft |
Source: Public Record Report a problem | ||
| 3/7/2020 | Pending sale | $244,900$126/sqft |
Source: Real Estate One #2200016613 Report a problem | ||
Public tax history
| Year | Property taxes | Tax assessment |
|---|---|---|
| 2025 | $3,532 +4.8% | $155,200 +2% |
| 2024 | $3,370 +3.1% | $152,200 +11.7% |
| 2023 | $3,268 +3.1% | $136,300 +3.7% |
Find assessor info on the county website
Neighborhood: 48117
Nearby schools
GreatSchools rating
- 6/10Joseph C. Sterling Elementary SchoolGrades: PK-4Distance: 0.8 mi
- 4/10Wagar Junior High SchoolGrades: 7-8Distance: 0.6 mi
- 6/10Airport Senior High SchoolGrades: 9-12Distance: 0.8 mi
Get a cash offer in 3 minutes
Find out how much your home could sell for in as little as 3 minutes with a no-obligation cash offer.
Estimated market value$390,700
Get a cash offer in 3 minutes
Find out how much your home could sell for in as little as 3 minutes with a no-obligation cash offer.
Estimated market value
$390,700

