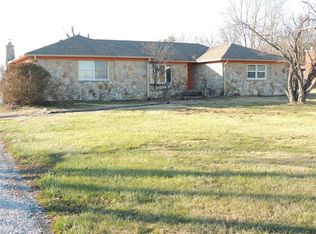Sold
$315,000
11253 Maze Rd, Indianapolis, IN 46259
3beds
1,618sqft
Residential, Single Family Residence
Built in 1976
0.64 Acres Lot
$319,900 Zestimate®
$195/sqft
$1,684 Estimated rent
Home value
$319,900
Estimated sales range
Not available
$1,684/mo
Zestimate® history
Loading...
Owner options
Explore your selling options
What's special
Welcome to 11253 Maze Road - Franklin Township living with no HOA! This charming 3-bedroom, 2-bath home offers the perfect blend of comfort and updates. Step inside to find fresh paint, new flooring, and carpet throughout, creating a bright and inviting feel. The spacious sunroom is perfect for morning coffee or relaxing evenings, and the fireplace makes the living space warm and welcoming year-round. The backyard is ready for entertaining with a brand-new concrete patio, storage shed, and a fully fenced yard - ideal for pets, play, or weekend barbecues. Playset is negotiable if interested. Recent updates include a new well pump (2024), new hot water heater (2024), new iron filtration system (2024), and a new garage door opener (2024), giving peace of mind. Located in desirable Franklin Township with no subdivision restrictions, you'll enjoy a little extra freedom and space, all while being close to schools, shopping, and easy highway access. Don't miss your chance to make this updated and move-in ready home yours! Follow detour signs due to current road construction nearby. Maze Road is open! Freezer and shelving in garage excluded.
Zillow last checked: 8 hours ago
Listing updated: October 28, 2025 at 06:26am
Listing Provided by:
Sara McCord 317-965-3283,
Seniors Real Estate Experts
Bought with:
Katie Childress
F.C. Tucker Company
Source: MIBOR as distributed by MLS GRID,MLS#: 22058203
Facts & features
Interior
Bedrooms & bathrooms
- Bedrooms: 3
- Bathrooms: 2
- Full bathrooms: 2
- Main level bathrooms: 2
- Main level bedrooms: 3
Primary bedroom
- Level: Main
- Area: 165 Square Feet
- Dimensions: 15x11
Bedroom 2
- Level: Main
- Area: 143 Square Feet
- Dimensions: 13x11
Bedroom 3
- Level: Main
- Area: 110 Square Feet
- Dimensions: 11x10
Family room
- Level: Main
- Area: 260 Square Feet
- Dimensions: 20x13
Kitchen
- Level: Main
- Area: 252 Square Feet
- Dimensions: 21x12
Living room
- Level: Main
- Area: 168 Square Feet
- Dimensions: 14x12
Sun room
- Level: Main
- Area: 192 Square Feet
- Dimensions: 16x12
Heating
- Electric
Cooling
- Central Air
Appliances
- Included: Dishwasher, Dryer, Electric Water Heater, Disposal, Electric Oven, Range Hood, Refrigerator, Washer, Water Heater, Water Softener Owned
- Laundry: Laundry Room, Main Level
Features
- Built-in Features, Vaulted Ceiling(s), Kitchen Island, Ceiling Fan(s), High Speed Internet, Eat-in Kitchen
- Has basement: No
- Number of fireplaces: 1
- Fireplace features: Blower Fan, Wood Burning
Interior area
- Total structure area: 1,618
- Total interior livable area: 1,618 sqft
Property
Parking
- Total spaces: 2
- Parking features: Attached
- Attached garage spaces: 2
Features
- Levels: One
- Stories: 1
- Fencing: Fenced,Full
Lot
- Size: 0.64 Acres
- Features: Access, Not In Subdivision, Mature Trees
Details
- Additional structures: Storage
- Parcel number: 491622104024000300
- Special conditions: None
- Other equipment: Iron Filter
- Horse amenities: None
Construction
Type & style
- Home type: SingleFamily
- Architectural style: Ranch
- Property subtype: Residential, Single Family Residence
Materials
- Brick
- Foundation: Block
Condition
- Updated/Remodeled
- New construction: No
- Year built: 1976
Utilities & green energy
- Sewer: Septic Tank
- Water: Well, Private
- Utilities for property: Electricity Connected
Community & neighborhood
Location
- Region: Indianapolis
- Subdivision: No Subdivision
Price history
| Date | Event | Price |
|---|---|---|
| 10/27/2025 | Sold | $315,000$195/sqft |
Source: | ||
| 9/6/2025 | Pending sale | $315,000$195/sqft |
Source: | ||
| 9/3/2025 | Price change | $315,000-4.5%$195/sqft |
Source: | ||
| 8/21/2025 | Listed for sale | $330,000+15.8%$204/sqft |
Source: | ||
| 10/27/2023 | Sold | $285,000+1.8%$176/sqft |
Source: | ||
Public tax history
| Year | Property taxes | Tax assessment |
|---|---|---|
| 2024 | $2,076 0% | $297,400 +43.3% |
| 2023 | $2,077 +0.8% | $207,500 |
| 2022 | $2,060 +11% | $207,500 +0.8% |
Find assessor info on the county website
Neighborhood: Acton
Nearby schools
GreatSchools rating
- 7/10Acton Elementary SchoolGrades: K-3Distance: 0.8 mi
- 7/10Franklin Central Junior HighGrades: 7-8Distance: 2.5 mi
- 9/10Franklin Central High SchoolGrades: 9-12Distance: 3.6 mi
Schools provided by the listing agent
- Elementary: Acton Elementary School
- Middle: Franklin Central Junior High
- High: Franklin Central High School
Source: MIBOR as distributed by MLS GRID. This data may not be complete. We recommend contacting the local school district to confirm school assignments for this home.
Get a cash offer in 3 minutes
Find out how much your home could sell for in as little as 3 minutes with a no-obligation cash offer.
Estimated market value$319,900
Get a cash offer in 3 minutes
Find out how much your home could sell for in as little as 3 minutes with a no-obligation cash offer.
Estimated market value
$319,900
