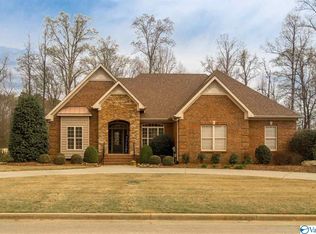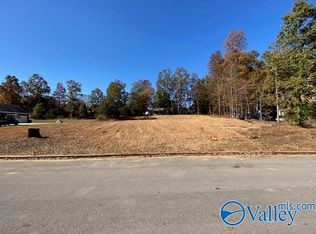Sold for $540,000 on 10/13/23
$540,000
11257 John Pugh Rd, Tanner, AL 35671
4beds
2,859sqft
Single Family Residence
Built in 2004
0.66 Acres Lot
$520,800 Zestimate®
$189/sqft
$2,732 Estimated rent
Home value
$520,800
$495,000 - $547,000
$2,732/mo
Zestimate® history
Loading...
Owner options
Explore your selling options
What's special
Athens City home with Tanner address. Custom home in sought after Houston Place. Athens City Schools convenient to I65 and 565 but surrounded by nature. Large lot with mature trees. 4 bdrs main level with flex/bonus, bath and study 2nd level. Well designed Kitchen with granite, SS Appliance, cook island and abundance of cabinets. Master with double trey ceiling and crown molding.Glamour bath with double vanities, separate shower and jetted tub. Encapsulated 608 sqft basement workshop. Oversized garage. Pelican whole home water filter system, Irrigation from well. Roof 2018, new LVP Bedrooms, bonus and study, Water heater 2019, New engineered designed septic system 2023. Furniture Negotiable
Zillow last checked: 8 hours ago
Listing updated: October 14, 2023 at 06:40pm
Listed by:
Robin Gerrish 256-374-9139,
CRYE-LEIKE REALTORS - Madison
Bought with:
Caleb McConnell, 119055
Innovative Realty Solutions
Source: ValleyMLS,MLS#: 1839024
Facts & features
Interior
Bedrooms & bathrooms
- Bedrooms: 4
- Bathrooms: 4
- Full bathrooms: 2
- 3/4 bathrooms: 1
- 1/2 bathrooms: 1
Primary bedroom
- Features: 12’ Ceiling, Ceiling Fan(s), Crown Molding, Recessed Lighting, Smooth Ceiling, Tray Ceiling(s), Window Cov
- Level: First
- Area: 238
- Dimensions: 14 x 17
Bedroom 2
- Features: Ceiling Fan(s), Smooth Ceiling, Window Cov, LVP
- Level: First
- Area: 121
- Dimensions: 11 x 11
Bedroom 3
- Features: Ceiling Fan(s), Smooth Ceiling, Window Cov, LVP
- Level: First
- Area: 121
- Dimensions: 11 x 11
Bedroom 4
- Features: Ceiling Fan(s), Crown Molding, Window Cov, LVP
- Level: First
- Area: 121
- Dimensions: 11 x 11
Dining room
- Features: 12’ Ceiling, Crown Molding, Window Cov, Wood Floor
- Level: First
- Area: 154
- Dimensions: 11 x 14
Kitchen
- Features: 9’ Ceiling, Crown Molding, Granite Counters, Recessed Lighting, Smooth Ceiling, Tile
- Level: First
- Area: 132
- Dimensions: 11 x 12
Living room
- Features: 12’ Ceiling, Ceiling Fan(s), Crown Molding, Fireplace, Window Cov, Wood Floor
- Level: First
- Area: 336
- Dimensions: 16 x 21
Bonus room
- Features: Ceiling Fan(s), LVP Flooring
- Level: Second
- Area: 380
- Dimensions: 19 x 20
Laundry room
- Features: Tile, Utility Sink
- Level: First
- Area: 54
- Dimensions: 6 x 9
Workshop
- Level: Basement
- Area: 621
- Dimensions: 23 x 27
Heating
- Central 2
Cooling
- Central 2
Appliances
- Included: Cooktop, Dishwasher, Disposal, Refrigerator
Features
- Basement: Crawl Space
- Number of fireplaces: 1
- Fireplace features: One
Interior area
- Total interior livable area: 2,859 sqft
Property
Features
- Levels: One
- Stories: 1
Lot
- Size: 0.66 Acres
- Dimensions: 87 x 186 x 274 x 330
Details
- Parcel number: 1602040001085000
Construction
Type & style
- Home type: SingleFamily
- Architectural style: Ranch
- Property subtype: Single Family Residence
Condition
- New construction: No
- Year built: 2004
Utilities & green energy
- Sewer: Septic Tank
- Water: Public
Community & neighborhood
Location
- Region: Tanner
- Subdivision: Houston Place
Other
Other facts
- Listing agreement: Agency
Price history
| Date | Event | Price |
|---|---|---|
| 10/13/2023 | Sold | $540,000-1.8%$189/sqft |
Source: | ||
| 9/12/2023 | Pending sale | $549,900$192/sqft |
Source: | ||
| 7/23/2023 | Listed for sale | $549,900+111.5%$192/sqft |
Source: | ||
| 9/27/2017 | Sold | $260,000-1.8%$91/sqft |
Source: | ||
| 7/11/2017 | Listed for sale | $264,900$93/sqft |
Source: BHHS Rise-Madison Branch #1073441 Report a problem | ||
Public tax history
| Year | Property taxes | Tax assessment |
|---|---|---|
| 2024 | $1,324 +20.1% | $40,340 +10.8% |
| 2023 | $1,103 +16% | $36,420 +24.8% |
| 2022 | $951 -2.8% | $29,180 +13.2% |
Find assessor info on the county website
Neighborhood: 35671
Nearby schools
GreatSchools rating
- 9/10Brookhill Elementary SchoolGrades: K-3Distance: 4.2 mi
- 3/10Athens Middle SchoolGrades: 6-8Distance: 5.7 mi
- 9/10Athens High SchoolGrades: 9-12Distance: 6.4 mi
Schools provided by the listing agent
- Elementary: Fame Academy At Brookhill (P-3)
- Middle: Athens (6-8)
- High: Athens High School
Source: ValleyMLS. This data may not be complete. We recommend contacting the local school district to confirm school assignments for this home.

Get pre-qualified for a loan
At Zillow Home Loans, we can pre-qualify you in as little as 5 minutes with no impact to your credit score.An equal housing lender. NMLS #10287.

