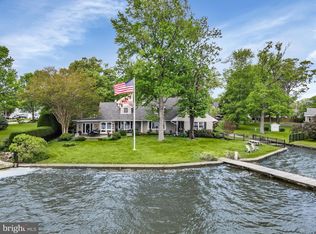Sold for $500,000
$500,000
1126 Cherry Point Rd, West River, MD 20778
3beds
1,850sqft
Single Family Residence
Built in 1978
0.39 Acres Lot
$525,800 Zestimate®
$270/sqft
$3,295 Estimated rent
Home value
$525,800
$500,000 - $552,000
$3,295/mo
Zestimate® history
Loading...
Owner options
Explore your selling options
What's special
This lovely home in the Chesapeake Bay community of West River offers a unique design, with each bedroom having a separate bathroom, large closets, and water views. This home has been well maintained and is "Move In Ready." The kitchen is bright and sun-filled with a granite countertop, white cabinets, and plenty of room to make inspired food creations. The first floor has nine-foot ceilings and recessed LED lighting. The home features a patio for grilling and eating crabs and a fire pit. The flat yard is excellent for sports and family events. The location is between West River and South Creek, so you will enjoy the tranquil breezes off the water and the sunrise over South Creek. Living in the peaceful, quiet community of West River, you have easy boat access to Galesville, Deale, the Chesapeake Bay, and all the "Bay Life" activities. And you are only a little over an hour to Washington, DC, and Northern Virginia.
Zillow last checked: 8 hours ago
Listing updated: March 29, 2023 at 06:19am
Listed by:
Gil Poudrier JR. 301-775-1439,
TTR Sotheby's International Realty
Bought with:
David Orso, 631291
Berkshire Hathaway HomeServices PenFed Realty
Source: Bright MLS,MLS#: MDAA2053156
Facts & features
Interior
Bedrooms & bathrooms
- Bedrooms: 3
- Bathrooms: 4
- Full bathrooms: 3
- 1/2 bathrooms: 1
- Main level bathrooms: 1
Basement
- Area: 0
Heating
- Heat Pump, Electric
Cooling
- Heat Pump, Central Air, Electric
Appliances
- Included: Microwave, Dishwasher, Disposal, Energy Efficient Appliances, ENERGY STAR Qualified Dishwasher, ENERGY STAR Qualified Refrigerator, Exhaust Fan, Ice Maker, Self Cleaning Oven, Oven/Range - Electric, Stainless Steel Appliance(s), Water Conditioner - Owned, Water Heater, Electric Water Heater
- Laundry: Hookup, Main Level, Washer/Dryer Hookups Only, Laundry Room
Features
- 9'+ Ceilings, Dry Wall
- Flooring: Carpet, Laminate
- Windows: Casement, Double Hung, Double Pane Windows, Low Emissivity Windows, Insulated Windows, Replacement, Screens
- Has basement: No
- Has fireplace: No
Interior area
- Total structure area: 1,850
- Total interior livable area: 1,850 sqft
- Finished area above ground: 1,850
- Finished area below ground: 0
Property
Parking
- Total spaces: 6
- Parking features: Asphalt, Driveway
- Uncovered spaces: 6
Accessibility
- Accessibility features: 2+ Access Exits, Accessible Doors, Doors - Lever Handle(s), Entry Slope <1', Accessible Entrance
Features
- Levels: Two
- Stories: 2
- Patio & porch: Deck, Patio
- Exterior features: Lighting, Boat Storage
- Pool features: None
- Fencing: Decorative
- Has view: Yes
- View description: Creek/Stream
- Has water view: Yes
- Water view: Creek/Stream
- Waterfront features: River
- Body of water: South Creek
Lot
- Size: 0.39 Acres
- Features: Corner Lot
Details
- Additional structures: Above Grade, Below Grade, Outbuilding
- Parcel number: 020700090097878
- Zoning: R5
- Special conditions: Standard
Construction
Type & style
- Home type: SingleFamily
- Architectural style: Colonial
- Property subtype: Single Family Residence
Materials
- Batts Insulation, Blown-In Insulation, Copper Plumbing, CPVC/PVC, Frame, Vinyl Siding
- Foundation: Slab
- Roof: Architectural Shingle
Condition
- New construction: No
- Year built: 1978
- Major remodel year: 2019
Utilities & green energy
- Electric: 120/240V, 200+ Amp Service, Circuit Breakers
- Sewer: Public Sewer
- Water: Well
Community & neighborhood
Security
- Security features: Smoke Detector(s)
Location
- Region: West River
- Subdivision: West River
Other
Other facts
- Listing agreement: Exclusive Right To Sell
- Ownership: Fee Simple
Price history
| Date | Event | Price |
|---|---|---|
| 3/29/2023 | Sold | $500,000$270/sqft |
Source: | ||
| 2/18/2023 | Contingent | $500,000$270/sqft |
Source: | ||
| 2/9/2023 | Listed for sale | $500,000+35.1%$270/sqft |
Source: | ||
| 10/17/2019 | Sold | $370,000-2.6%$200/sqft |
Source: Public Record Report a problem | ||
| 8/5/2019 | Pending sale | $380,000$205/sqft |
Source: Taylor Properties #MDAA405424 Report a problem | ||
Public tax history
| Year | Property taxes | Tax assessment |
|---|---|---|
| 2025 | -- | $434,200 +8% |
| 2024 | $4,403 +9% | $402,100 +8.7% |
| 2023 | $4,040 +10.5% | $370,000 +5.7% |
Find assessor info on the county website
Neighborhood: 20778
Nearby schools
GreatSchools rating
- 8/10Deale Elementary SchoolGrades: K-5Distance: 3.8 mi
- 8/10Southern Middle SchoolGrades: 6-8Distance: 4.2 mi
- 6/10Southern High SchoolGrades: 9-12Distance: 5.6 mi
Schools provided by the listing agent
- High: Southern
- District: Anne Arundel County Public Schools
Source: Bright MLS. This data may not be complete. We recommend contacting the local school district to confirm school assignments for this home.
Get a cash offer in 3 minutes
Find out how much your home could sell for in as little as 3 minutes with a no-obligation cash offer.
Estimated market value$525,800
Get a cash offer in 3 minutes
Find out how much your home could sell for in as little as 3 minutes with a no-obligation cash offer.
Estimated market value
$525,800
