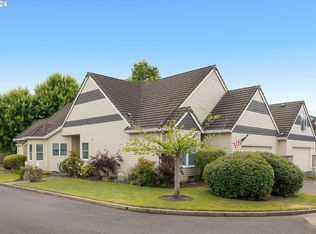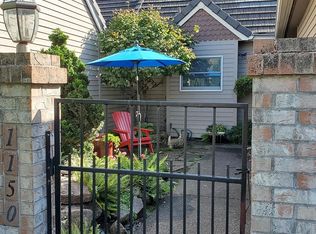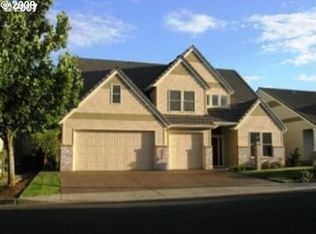Sold for $450,000
Listed by:
STEPHANIE WELLS 503-931-9122,
Real Broker
Bought with: Hallmark Properties, Inc.
$450,000
1126 Goose Creek Rd, Woodburn, OR 97071
3beds
2,195sqft
Single Family Residence
Built in 1999
4,356 Square Feet Lot
$452,400 Zestimate®
$205/sqft
$2,890 Estimated rent
Home value
$452,400
$421,000 - $489,000
$2,890/mo
Zestimate® history
Loading...
Owner options
Explore your selling options
What's special
Welcome to life in Tukwila – one of Woodburn’s most sought-after golf course communities! This beautifully updated home checks all the boxes: main-level living, a spacious upstairs bonus room (perfect for guests or hobbies), and a covered back patio for year-round enjoyment. Step inside to beautiful oak flooring, soaring ceilings and fresh designer paint that gives the whole space a bright, modern feel. The entryway leads gracefully to the sitting room and then family room where a gas fireplace provides
Zillow last checked: 8 hours ago
Listing updated: October 04, 2025 at 10:38am
Listed by:
STEPHANIE WELLS 503-931-9122,
Real Broker
Bought with:
GINA AUDRITSH
Hallmark Properties, Inc.
Source: WVMLS,MLS#: 827734
Facts & features
Interior
Bedrooms & bathrooms
- Bedrooms: 3
- Bathrooms: 2
- Full bathrooms: 2
- Main level bathrooms: 20
Primary bedroom
- Level: Main
- Area: 216
- Dimensions: 12 x 18
Bedroom 2
- Level: Main
- Area: 90
- Dimensions: 9 x 10
Bedroom 3
- Level: Upper
- Area: 220
- Dimensions: 11 x 20
Dining room
- Features: Area (Combination)
- Level: Main
- Area: 208
- Dimensions: 13 x 16
Kitchen
- Level: Main
- Area: 195
- Dimensions: 13 x 15
Living room
- Level: Main
- Area: 468
- Dimensions: 18 x 26
Heating
- Forced Air
Cooling
- Central Air
Appliances
- Included: Dishwasher
Features
- Loft
- Has fireplace: Yes
- Fireplace features: Living Room
Interior area
- Total structure area: 2,195
- Total interior livable area: 2,195 sqft
Property
Parking
- Total spaces: 2
- Parking features: Attached
- Attached garage spaces: 2
Features
- Levels: Two
- Stories: 2
- Patio & porch: Covered Patio
- Exterior features: Ivory
- Pool features: Association
- Fencing: Fenced
Lot
- Size: 4,356 sqft
Details
- Additional structures: Shed(s)
- Parcel number: 107515
Construction
Type & style
- Home type: SingleFamily
- Property subtype: Single Family Residence
Materials
- Roof: Composition
Condition
- New construction: No
- Year built: 1999
Utilities & green energy
- Sewer: Public Sewer
- Water: Public
Community & neighborhood
Location
- Region: Woodburn
HOA & financial
HOA
- Has HOA: Yes
- HOA fee: $1,606 annually
Other
Other facts
- Listing agreement: Exclusive Right To Sell
- Price range: $450K - $450K
- Listing terms: Cash,Conventional,FHA
Price history
| Date | Event | Price |
|---|---|---|
| 10/3/2025 | Sold | $450,000-5.3%$205/sqft |
Source: | ||
| 9/5/2025 | Pending sale | $475,000$216/sqft |
Source: | ||
| 8/6/2025 | Price change | $475,000-4.9%$216/sqft |
Source: | ||
| 6/26/2025 | Price change | $499,500-3%$228/sqft |
Source: | ||
| 5/14/2025 | Price change | $515,000-1.9%$235/sqft |
Source: | ||
Public tax history
| Year | Property taxes | Tax assessment |
|---|---|---|
| 2025 | $6,323 +2.1% | $329,970 +3% |
| 2024 | $6,194 +0.6% | $320,360 +6.1% |
| 2023 | $6,154 +2.4% | $301,980 |
Find assessor info on the county website
Neighborhood: 97071
Nearby schools
GreatSchools rating
- 1/10Lincoln Elementary SchoolGrades: K-5Distance: 0.2 mi
- 1/10French Prairie Middle SchoolGrades: 6-8Distance: 0.2 mi
- NAWoodburn Arts And Communications AcademyGrades: 9-12Distance: 0.8 mi
Get a cash offer in 3 minutes
Find out how much your home could sell for in as little as 3 minutes with a no-obligation cash offer.
Estimated market value
$452,400


