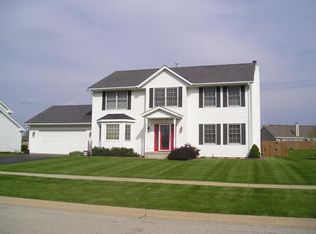Sold for $325,500 on 08/29/25
$325,500
1126 Ingram Rd, Rockford, IL 61108
3beds
1,900sqft
Single Family Residence
Built in 2002
0.34 Acres Lot
$324,600 Zestimate®
$171/sqft
$2,377 Estimated rent
Home value
$324,600
$308,000 - $341,000
$2,377/mo
Zestimate® history
Loading...
Owner options
Explore your selling options
What's special
Custom ALL BRICK RANCH, 3 Bedroom 2 FULL BATHS, located in highly sought after quiet neighborhood, Stroll up the Unique and Expansive designed walkway into a GENEROUS SIZED Great Room and Dining Room. YOU WILL NOT FIND THIS ANYWHERE ELSE! Extensive Windows fill the home with natural sunlight. Neutral Tile and flooring, and colors throughout home, with a classic brick fireplace. The Spacious Kitchen with Granite Countertops, pantry and Breakfast Bar has French doors overlooking one of a kind double patios and manicured lawn!!! *Patio has potential for 4 seasons porch* The basement is a blank palette, with workspace and cedar closet! Main Floor Laundry. Plenty of storage throughout the home! ALL APPLIANCES STAY! Roof 2015. Stove/oven 2021. One owner who has diligently maintained this home.Close to downtown Cherry Valley, and I90 exit.
Zillow last checked: 8 hours ago
Listing updated: August 29, 2025 at 02:06pm
Listed by:
Katie Oehlberg 779-772-0744,
Realty One Group Strategies
Bought with:
David Johnson, 471020511
Berkshire Hathaway Homeservices Crosby Starck Re
Source: NorthWest Illinois Alliance of REALTORS®,MLS#: 202503516
Facts & features
Interior
Bedrooms & bathrooms
- Bedrooms: 3
- Bathrooms: 2
- Full bathrooms: 2
- Main level bathrooms: 2
- Main level bedrooms: 3
Primary bedroom
- Level: Main
- Area: 300
- Dimensions: 20 x 15
Bedroom 2
- Level: Main
- Area: 144
- Dimensions: 12 x 12
Bedroom 3
- Level: Main
- Area: 169
- Dimensions: 13 x 13
Dining room
- Level: Main
- Area: 500
- Dimensions: 25 x 20
Kitchen
- Level: Main
- Area: 300
- Dimensions: 15 x 20
Living room
- Level: Main
- Area: 500
- Dimensions: 25 x 20
Heating
- Forced Air, Natural Gas
Cooling
- Central Air
Appliances
- Included: Dishwasher, Dryer, Microwave, Refrigerator, Stove/Cooktop, Water Softener, Gas Water Heater
Features
- Tray Ceiling(s), Ceiling-Vaults/Cathedral, Granite Counters, Walk-In Closet(s)
- Windows: Window Treatments
- Basement: Full,Sump Pump
- Has fireplace: Yes
- Fireplace features: Gas
Interior area
- Total structure area: 1,900
- Total interior livable area: 1,900 sqft
- Finished area above ground: 1,900
- Finished area below ground: 0
Property
Parking
- Total spaces: 3
- Parking features: Attached, Garage Door Opener
- Garage spaces: 3
Features
- Patio & porch: Patio, Patio-Brick Paver, Covered
Lot
- Size: 0.34 Acres
- Features: City/Town, Subdivided
Details
- Parcel number: 1225352030
- Special conditions: Estate
Construction
Type & style
- Home type: SingleFamily
- Architectural style: Ranch
- Property subtype: Single Family Residence
Materials
- Brick/Stone
- Roof: Shingle
Condition
- Year built: 2002
Utilities & green energy
- Electric: Circuit Breakers
- Sewer: City/Community
- Water: City/Community
Community & neighborhood
Location
- Region: Rockford
- Subdivision: IL
HOA & financial
HOA
- Has HOA: Yes
- HOA fee: $100 annually
- Services included: None
Other
Other facts
- Ownership: Fee Simple
Price history
| Date | Event | Price |
|---|---|---|
| 8/29/2025 | Sold | $325,500$171/sqft |
Source: | ||
| 7/29/2025 | Pending sale | $325,500$171/sqft |
Source: | ||
| 7/23/2025 | Price change | $325,500-4.2%$171/sqft |
Source: | ||
| 7/10/2025 | Price change | $339,900-1.5%$179/sqft |
Source: | ||
| 6/26/2025 | Listed for sale | $345,000+1.3%$182/sqft |
Source: | ||
Public tax history
| Year | Property taxes | Tax assessment |
|---|---|---|
| 2023 | $3,586 -8.4% | $77,429 +11.9% |
| 2022 | $3,913 | $69,207 +9.1% |
| 2021 | -- | $63,458 +5.8% |
Find assessor info on the county website
Neighborhood: 61108
Nearby schools
GreatSchools rating
- 7/10White Swan Elementary SchoolGrades: K-5Distance: 2.3 mi
- 2/10Eisenhower Middle SchoolGrades: 6-8Distance: 4.6 mi
- 3/10Guilford High SchoolGrades: 9-12Distance: 3.6 mi
Schools provided by the listing agent
- Elementary: Cherry Valley Elementary
- Middle: Eisenhower Middle
- High: Guilford High
- District: Rockford 205
Source: NorthWest Illinois Alliance of REALTORS®. This data may not be complete. We recommend contacting the local school district to confirm school assignments for this home.

Get pre-qualified for a loan
At Zillow Home Loans, we can pre-qualify you in as little as 5 minutes with no impact to your credit score.An equal housing lender. NMLS #10287.
