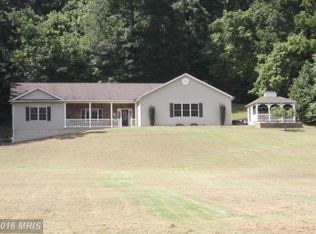Sold for $325,000
$325,000
1126 John Rissler Rd, Charles Town, WV 25414
3beds
1,539sqft
Manufactured Home
Built in 2008
2.69 Acres Lot
$325,500 Zestimate®
$211/sqft
$1,747 Estimated rent
Home value
$325,500
$286,000 - $371,000
$1,747/mo
Zestimate® history
Loading...
Owner options
Explore your selling options
What's special
Shenandoah River Frontage with direct water access! Views! Screened in front porch! No HOA! Looking for a week-end get a way or full time residence away from the hustle and bustle? Here it is! This manufactured home on permanent block foundation with crawl space, offers 3 spacious bedrooms, 2 full baths, kitchen with island, laundry room with washer and dryer, open family room, plus a wood burning fireplace. Outside you will enjoy the relaxing front porch with stunning views, deck, patio, hardscape retaining wall , stone firepit, and large shed for lawn equipment or kayaks. There is a long front lawn so the house is well out of the flood plain. This well maintained home includes newer vinyl flooring, a brand new HVAC system , and a new well water system with UV light. The river front has stairs down to water to assist launching a fishing boat or canoe. Also, enjoy venues of nearby Historic Harper Ferry, National Park, , Charles Town Races and Slots, and the Loudoun county vineyard trail. Easy commute to Virginia.
Zillow last checked: 8 hours ago
Listing updated: August 25, 2025 at 05:22am
Listed by:
Mary Carrigan 304-582-3688,
Long & Foster Real Estate, Inc.
Bought with:
Tracy Kable, WVA240040338
Real Broker, LLC
Source: Bright MLS,MLS#: WVJF2018448
Facts & features
Interior
Bedrooms & bathrooms
- Bedrooms: 3
- Bathrooms: 2
- Full bathrooms: 2
- Main level bathrooms: 2
- Main level bedrooms: 3
Primary bedroom
- Features: Ceiling Fan(s), Flooring - Carpet
- Level: Main
Bedroom 2
- Features: Flooring - Carpet
- Level: Main
Bedroom 3
- Features: Flooring - Carpet
- Level: Main
Primary bathroom
- Features: Bathroom - Stall Shower, Soaking Tub
- Level: Main
Bathroom 2
- Level: Main
Dining room
- Level: Main
Family room
- Features: Fireplace - Wood Burning, Flooring - Luxury Vinyl Plank
- Level: Main
Kitchen
- Features: Kitchen Island, Breakfast Bar
- Level: Main
Laundry
- Level: Main
Heating
- Heat Pump, Electric
Cooling
- Central Air, Electric
Appliances
- Included: Dishwasher, Dryer, Exhaust Fan, Oven/Range - Electric, Refrigerator, Washer, Water Heater, Water Treat System, Electric Water Heater
- Laundry: Main Level, Dryer In Unit, Washer In Unit, Laundry Room
Features
- Bathroom - Stall Shower, Bathroom - Tub Shower, Ceiling Fan(s), Dining Area, Family Room Off Kitchen, Open Floorplan, Kitchen Island, Walk-In Closet(s)
- Flooring: Carpet, Luxury Vinyl
- Doors: Sliding Glass
- Has basement: No
- Number of fireplaces: 1
- Fireplace features: Wood Burning
Interior area
- Total structure area: 1,539
- Total interior livable area: 1,539 sqft
- Finished area above ground: 1,539
- Finished area below ground: 0
Property
Parking
- Total spaces: 8
- Parking features: Gravel, Driveway
- Uncovered spaces: 8
Accessibility
- Accessibility features: None
Features
- Levels: Two
- Stories: 2
- Patio & porch: Deck, Porch, Screened
- Exterior features: Extensive Hardscape, Lighting, Satellite Dish
- Pool features: None
- Has spa: Yes
- Spa features: Bath
- Has view: Yes
- View description: Mountain(s), River
- Has water view: Yes
- Water view: River
- Waterfront features: River
- Frontage type: Road Frontage
Lot
- Size: 2.69 Acres
- Features: Backs to Trees, Fishing Available, Front Yard, Rear Yard, Rural, No Thru Street, Sloped
Details
- Additional structures: Above Grade, Below Grade
- Parcel number: 02 22003400000000
- Zoning: 101
- Special conditions: Standard
Construction
Type & style
- Home type: MobileManufactured
- Architectural style: Ranch/Rambler
- Property subtype: Manufactured Home
Materials
- Foundation: Crawl Space
Condition
- Very Good
- New construction: No
- Year built: 2008
Utilities & green energy
- Sewer: On Site Septic
- Water: Well
- Utilities for property: Electricity Available, Phone Available, Satellite Internet Service
Community & neighborhood
Location
- Region: Charles Town
- Subdivision: Tulip Hill
- Municipality: Charles Town
Other
Other facts
- Listing agreement: Exclusive Right To Sell
- Body type: Double Wide
- Ownership: Fee Simple
- Road surface type: Gravel
Price history
| Date | Event | Price |
|---|---|---|
| 8/22/2025 | Sold | $325,000$211/sqft |
Source: | ||
| 7/21/2025 | Contingent | $325,000$211/sqft |
Source: | ||
| 7/20/2025 | Listed for sale | $325,000+400.8%$211/sqft |
Source: | ||
| 8/19/2016 | Sold | $64,900$42/sqft |
Source: Public Record Report a problem | ||
Public tax history
| Year | Property taxes | Tax assessment |
|---|---|---|
| 2025 | $939 -0.7% | $40,400 |
| 2024 | $946 +4.1% | $40,400 +3.9% |
| 2023 | $909 -2% | $38,900 |
Find assessor info on the county website
Neighborhood: 25414
Nearby schools
GreatSchools rating
- NAPage Jackson Elementary SchoolGrades: PK-2Distance: 4 mi
- 5/10Charles Town Middle SchoolGrades: 6-8Distance: 3.3 mi
- 3/10Washington High SchoolGrades: 9-12Distance: 3.9 mi
Schools provided by the listing agent
- District: Jefferson County Schools
Source: Bright MLS. This data may not be complete. We recommend contacting the local school district to confirm school assignments for this home.
Get a cash offer in 3 minutes
Find out how much your home could sell for in as little as 3 minutes with a no-obligation cash offer.
Estimated market value$325,500
Get a cash offer in 3 minutes
Find out how much your home could sell for in as little as 3 minutes with a no-obligation cash offer.
Estimated market value
$325,500
