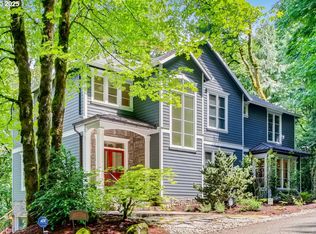Sold for $1,350,000
Street View
$1,350,000
1126 NW Greenleaf Rd, Portland, OR 97229
3beds
3baths
3,546sqft
SingleFamily
Built in 1991
4.17 Acres Lot
$1,359,600 Zestimate®
$381/sqft
$4,922 Estimated rent
Home value
$1,359,600
$1.26M - $1.45M
$4,922/mo
Zestimate® history
Loading...
Owner options
Explore your selling options
What's special
1126 NW Greenleaf Rd, Portland, OR 97229 is a single family home that contains 3,546 sq ft and was built in 1991. It contains 3 bedrooms and 3 bathrooms. This home last sold for $1,350,000 in June 2025.
The Zestimate for this house is $1,359,600. The Rent Zestimate for this home is $4,922/mo.
Facts & features
Interior
Bedrooms & bathrooms
- Bedrooms: 3
- Bathrooms: 3
Heating
- Forced air
Features
- Basement: Finished
- Has fireplace: Yes
Interior area
- Total interior livable area: 3,546 sqft
Property
Parking
- Parking features: Garage - Attached
Features
- Exterior features: Wood
Lot
- Size: 4.17 Acres
Details
- Parcel number: R324742
Construction
Type & style
- Home type: SingleFamily
- Architectural style: Contemporary
Materials
- Roof: Shake / Shingle
Condition
- Year built: 1991
Community & neighborhood
Location
- Region: Portland
Price history
| Date | Event | Price |
|---|---|---|
| 6/4/2025 | Sold | $1,350,000+20%$381/sqft |
Source: Public Record Report a problem | ||
| 10/27/2023 | Sold | $1,125,000+4.3%$317/sqft |
Source: | ||
| 10/1/2023 | Pending sale | $1,079,000$304/sqft |
Source: | ||
| 9/28/2023 | Listed for sale | $1,079,000+103.6%$304/sqft |
Source: | ||
| 6/18/2001 | Sold | $529,900$149/sqft |
Source: Public Record Report a problem | ||
Public tax history
| Year | Property taxes | Tax assessment |
|---|---|---|
| 2025 | $11,623 +3.7% | $431,760 +3% |
| 2024 | $11,205 +4% | $419,190 +3% |
| 2023 | $10,775 +2.2% | $406,990 +3% |
Find assessor info on the county website
Neighborhood: 97229
Nearby schools
GreatSchools rating
- 9/10Forest Park Elementary SchoolGrades: K-5Distance: 1.4 mi
- 5/10West Sylvan Middle SchoolGrades: 6-8Distance: 1.9 mi
- 8/10Lincoln High SchoolGrades: 9-12Distance: 3.1 mi
Get a cash offer in 3 minutes
Find out how much your home could sell for in as little as 3 minutes with a no-obligation cash offer.
Estimated market value$1,359,600
Get a cash offer in 3 minutes
Find out how much your home could sell for in as little as 3 minutes with a no-obligation cash offer.
Estimated market value
$1,359,600
