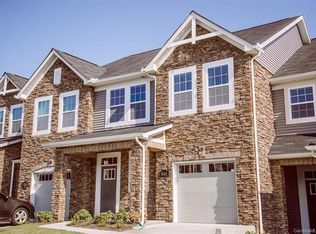Closed
$369,900
1126 Roderick Dr, Fort Mill, SC 29708
3beds
1,802sqft
Townhouse
Built in 2017
0.05 Acres Lot
$370,100 Zestimate®
$205/sqft
$2,376 Estimated rent
Home value
$370,100
$352,000 - $389,000
$2,376/mo
Zestimate® history
Loading...
Owner options
Explore your selling options
What's special
Charming Townhome in Prime Fort Mill Location! This townhome features an open floor plan and a host of stylish upgrades.The heart of the home is the stunning kitchen, offering ample counter space, a large island ideal for entertaining, and sleek finishes that make it both functional and elegant. The spacious master suite is a true retreat, while the upstairs laundry room adds everyday convenience. Thoughtfully designed for comfort and practicality, this home includes abundant storage throughout and a surprisingly private back porch.One of the standout features of this property is the 2-car garage with 2 additional driveway spaces, a rare find in townhome communities. The neighborhood has access to a community pool, playground, and beautifully maintained common areas.Located in the award-winning Fort Mill School District, with fantastic dining, shopping, and quick access to I-77. You're only 20 minutes from Uptown Charlotte—ideal for commuters and city lovers alike!
Zillow last checked: 8 hours ago
Listing updated: July 24, 2025 at 03:41pm
Listing Provided by:
Brian Sanchez briansanchezrealestate@gmail.com,
JET Realty Carolinas
Bought with:
Jan Carlisle
Better Homes and Garden Real Estate Paracle
Source: Canopy MLS as distributed by MLS GRID,MLS#: 4265409
Facts & features
Interior
Bedrooms & bathrooms
- Bedrooms: 3
- Bathrooms: 3
- Full bathrooms: 2
- 1/2 bathrooms: 1
Primary bedroom
- Level: Upper
Bedroom s
- Level: Upper
Dining area
- Level: Main
Family room
- Level: Main
Kitchen
- Level: Main
Laundry
- Level: Upper
Heating
- Heat Pump
Cooling
- Central Air
Appliances
- Included: Dishwasher, Disposal, Gas Range, Microwave, Oven, Refrigerator
- Laundry: Laundry Room
Features
- Kitchen Island, Open Floorplan, Pantry, Walk-In Closet(s)
- Has basement: No
- Fireplace features: Family Room, Gas Log
Interior area
- Total structure area: 1,802
- Total interior livable area: 1,802 sqft
- Finished area above ground: 1,802
- Finished area below ground: 0
Property
Parking
- Total spaces: 2
- Parking features: Driveway, Garage on Main Level
- Garage spaces: 2
- Has uncovered spaces: Yes
Features
- Levels: Two
- Stories: 2
- Entry location: Main
- Patio & porch: Patio
- Exterior features: Lawn Maintenance
- Pool features: Community
Lot
- Size: 0.05 Acres
Details
- Parcel number: 7180401069
- Zoning: Residential
- Special conditions: Standard
Construction
Type & style
- Home type: Townhouse
- Architectural style: Transitional
- Property subtype: Townhouse
Materials
- Stone Veneer
- Foundation: Slab
- Roof: Shingle
Condition
- New construction: No
- Year built: 2017
Utilities & green energy
- Sewer: Public Sewer
- Water: City
- Utilities for property: Cable Available
Community & neighborhood
Community
- Community features: Playground
Location
- Region: Fort Mill
- Subdivision: Ayrshire Townhomes
HOA & financial
HOA
- Has HOA: Yes
- HOA fee: $263 monthly
- Association name: Kuester Management
Other
Other facts
- Listing terms: Cash,Conventional,FHA,VA Loan
- Road surface type: Concrete, Paved
Price history
| Date | Event | Price |
|---|---|---|
| 7/18/2025 | Sold | $369,900$205/sqft |
Source: | ||
| 6/16/2025 | Pending sale | $369,900$205/sqft |
Source: | ||
| 5/30/2025 | Listed for sale | $369,900+39.6%$205/sqft |
Source: | ||
| 2/19/2020 | Sold | $265,000-3.6%$147/sqft |
Source: | ||
| 1/8/2020 | Listed for sale | $274,900+10.2%$153/sqft |
Source: Realty ONE Group Select #3572726 Report a problem | ||
Public tax history
| Year | Property taxes | Tax assessment |
|---|---|---|
| 2025 | -- | $11,780 +15% |
| 2024 | $1,808 +3.2% | $10,243 |
| 2023 | $1,753 +0.9% | $10,243 |
Find assessor info on the county website
Neighborhood: 29708
Nearby schools
GreatSchools rating
- 8/10Springfield Elementary SchoolGrades: K-5Distance: 1.9 mi
- 8/10Springfield Middle SchoolGrades: 6-8Distance: 1.7 mi
- 9/10Nation Ford High SchoolGrades: 9-12Distance: 2.8 mi
Get a cash offer in 3 minutes
Find out how much your home could sell for in as little as 3 minutes with a no-obligation cash offer.
Estimated market value
$370,100
Get a cash offer in 3 minutes
Find out how much your home could sell for in as little as 3 minutes with a no-obligation cash offer.
Estimated market value
$370,100
