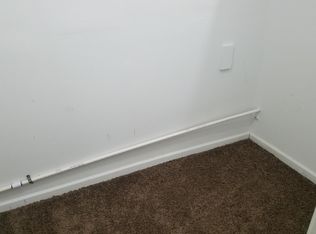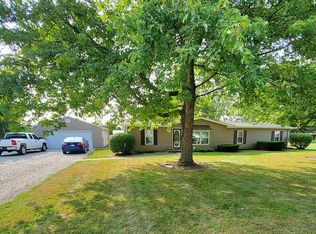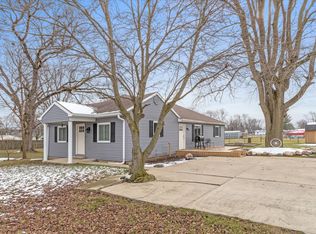Sold
$180,000
1126 Sam Ralston Rd, Lebanon, IN 46052
2beds
1,088sqft
Residential, Single Family Residence
Built in 1948
0.5 Acres Lot
$207,500 Zestimate®
$165/sqft
$1,786 Estimated rent
Home value
$207,500
$195,000 - $220,000
$1,786/mo
Zestimate® history
Loading...
Owner options
Explore your selling options
What's special
THIS COULD BE A DOLLHOUSE! So much history & so much potential. Originally built by family crafters in 1948 at a cost of $5200!!!! This home has remained in the same family for 4 generations! With some TLC it's ready for a new family to start their story. Hardwoods under carpet in LR, hall and 1st bedroom. Master bedroom and bath were added at a later date. 21x13 det. garage w/ GDO. Small screened porch off breakfast area leads to a partially fenced half acre yard which can be a paradise. Two full baths. Crawl space is much deeper than traditionally constructed, a bonus if remodeling. Updates: AC 2022, Humidifier 2019, Furnace 2012, Water Heater 2019, Sump Pump 2022
Zillow last checked: 8 hours ago
Listing updated: July 10, 2023 at 11:22am
Listing Provided by:
Patty Morton 317-590-7700,
Berkshire Hathaway Home
Bought with:
Lisa Graham
RCA Realty, Inc.
Source: MIBOR as distributed by MLS GRID,MLS#: 21925815
Facts & features
Interior
Bedrooms & bathrooms
- Bedrooms: 2
- Bathrooms: 2
- Full bathrooms: 2
- Main level bathrooms: 2
- Main level bedrooms: 2
Primary bedroom
- Level: Main
- Area: 204 Square Feet
- Dimensions: 17x12
Bedroom 2
- Level: Main
- Area: 120 Square Feet
- Dimensions: 12x10
Other
- Features: Vinyl
- Level: Main
- Area: 63 Square Feet
- Dimensions: 9x7
Breakfast room
- Features: Vinyl
- Level: Main
- Area: 99 Square Feet
- Dimensions: 11x9
Kitchen
- Features: Vinyl
- Level: Main
- Area: 121 Square Feet
- Dimensions: 11x11
Living room
- Level: Main
- Area: 176 Square Feet
- Dimensions: 16x11
Living room
- Level: Main
- Area: 176 Square Feet
- Dimensions: 16x11
Heating
- Forced Air
Cooling
- Has cooling: Yes
Appliances
- Included: Electric Cooktop, Dryer, Disposal, Gas Water Heater, Humidifier, Microwave, Electric Oven, Refrigerator, Washer
- Laundry: Main Level
Features
- Attic Access, Hardwood Floors, High Speed Internet, Eat-in Kitchen
- Flooring: Hardwood
- Has basement: No
- Attic: Access Only
Interior area
- Total structure area: 1,088
- Total interior livable area: 1,088 sqft
- Finished area below ground: 0
Property
Parking
- Total spaces: 2
- Parking features: Attached, Asphalt, Garage Door Opener
- Attached garage spaces: 2
- Details: Garage Parking Other(Service Door)
Features
- Levels: One
- Stories: 1
- Patio & porch: Screened
Lot
- Size: 0.50 Acres
- Features: Partial Fencing, Not In Subdivision, Mature Trees
Details
- Additional structures: Storage
- Parcel number: 061026000017000002
Construction
Type & style
- Home type: SingleFamily
- Property subtype: Residential, Single Family Residence
Materials
- Vinyl Siding
- Foundation: Block
Condition
- Fixer
- New construction: No
- Year built: 1948
Utilities & green energy
- Electric: 100 Amp Service
- Water: Municipal/City
Community & neighborhood
Location
- Region: Lebanon
- Subdivision: No Subdivision
Price history
| Date | Event | Price |
|---|---|---|
| 7/7/2023 | Sold | $180,000+7.5%$165/sqft |
Source: | ||
| 6/12/2023 | Pending sale | $167,500$154/sqft |
Source: | ||
| 6/10/2023 | Listed for sale | $167,500$154/sqft |
Source: | ||
Public tax history
| Year | Property taxes | Tax assessment |
|---|---|---|
| 2024 | $821 -62.2% | $169,200 +48.2% |
| 2023 | $2,174 +11.9% | $114,200 +6.5% |
| 2022 | $1,943 +7.1% | $107,200 +16.9% |
Find assessor info on the county website
Neighborhood: 46052
Nearby schools
GreatSchools rating
- 3/10Harney Elementary SchoolGrades: PK-5Distance: 0.5 mi
- 5/10Lebanon Middle SchoolGrades: 6-8Distance: 1.6 mi
- 9/10Lebanon Senior High SchoolGrades: 9-12Distance: 1.1 mi
Schools provided by the listing agent
- Elementary: Harney Elementary School
- Middle: Lebanon Middle School
- High: Lebanon Senior High School
Source: MIBOR as distributed by MLS GRID. This data may not be complete. We recommend contacting the local school district to confirm school assignments for this home.
Get a cash offer in 3 minutes
Find out how much your home could sell for in as little as 3 minutes with a no-obligation cash offer.
Estimated market value$207,500
Get a cash offer in 3 minutes
Find out how much your home could sell for in as little as 3 minutes with a no-obligation cash offer.
Estimated market value
$207,500


