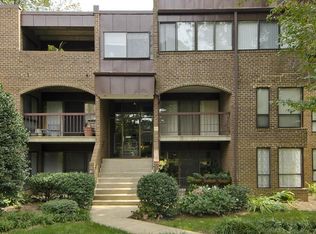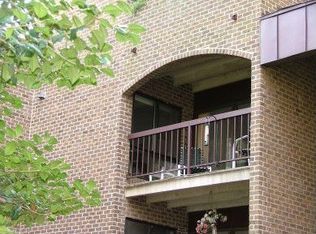Great Investment property a few blocks from new Wiehle Metro stop. Easy access 1st floor with private patio. Minutes to Reston Town Center and Toll Road. Kitchen wall has already been opened to living room, waiting for your finishing. Community amenities include pool, tennis, tot lot, play ground, pet area. Condo fee includes all utilities. New range oven 2021 new master bath toilet 2022 main bath upgrades 2021 new countertops 2021 also new light fixtures and blinds for all windows very well maintained current owner has been living at this condo since 2009.
This property is off market, which means it's not currently listed for sale or rent on Zillow. This may be different from what's available on other websites or public sources.

