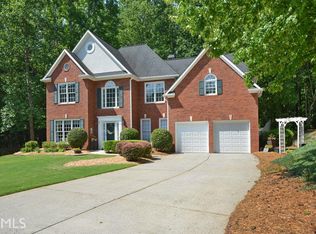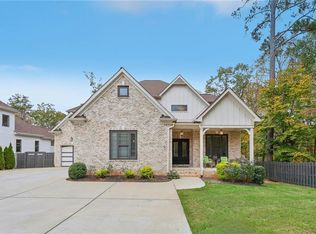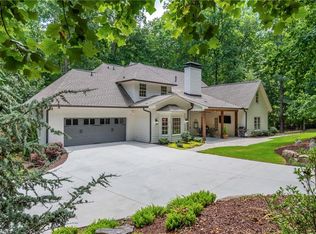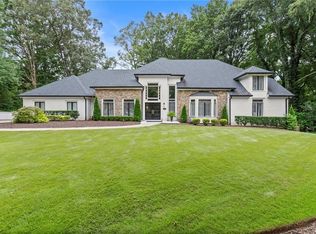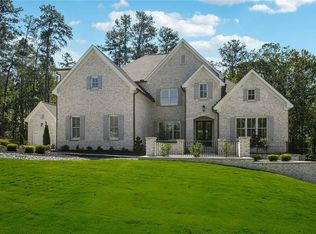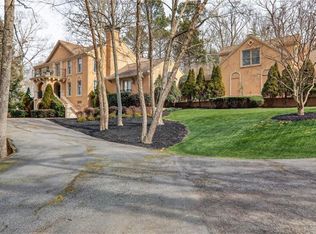*** Price Adjustment *** At the end of a long, tree-lined private lane awaits a rare architectural masterpiece that's been renovated with over 8,001-square-feet. Resting on 1.42 secluded acres, this Roswell sanctuary, 11260 Houze Road, is a symphony of light, space, and design, created for those who seek beauty in balance and intention in every detail. From the moment you step inside, you are enveloped by a calm zen experience. A three-story skylit atrium anchors the home-its soaring glass canopy and collection of towering greenery creating a living sculpture that breathes vitality into the interiors. Natural light pours through every level, revealing serene vignettes framed by walls of glass and the ever-changing dance of sun and shadow. Architectural ironwork and an open floating staircase rise through the space, leading to a tranquil loft that overlooks the heart of the home. The great room inspires awe with its cathedral wood ceilings, custom wood-burning fireplace, and sunroom lined in glass-an ideal space to pause with doors out to the deck. The gourmet kitchen is both art and utility: Quartzite Tahiti matte countertops, Esca white cabinetry with glass fronts, and a seamless wall of windows that opens to the expansive deck beyond. A sculptural island invites conversation, while the butler's pantry and wet bar-finished in Alpinus granite and smoked glass-elevate entertaining to ritual. The formal dining room exudes understated elegance, while the main level primary suite becomes a private retreat unto itself-complete with doors out to balcony, and a spa-inspired separate vanities and bathrooms that feel more like a meditation space. A freestanding soaking tub, custom stone floors, and a jetted shower framed in glass create a sense of refined serenity. Upstairs, a loft and lounge study area that overlook the atrium, offering perfect spaces for reflection or creative work plus two more bedrooms. On the terrace level, the rhythm of the home shifts-welcoming an in-law suite with kitchenette and separate entrance. Enjoy a skylit gym and recreation areas, and flexible rooms ideal for art, wellness, or gathering. Two separate garages with tinted black glass doors and EV chargers. Outside, the experience unfolds into nature. Natural stone walkways weave through lush landscaping, boulders, bamboo, koi ponds, a tiki bar, and generous decks designed for connection or solitude. Beyond lies a broad, level lawn-an open canvas for a future pool or garden retreat. This residence is not merely a home, but a state of being-where light, architecture, and nature exist in harmony. New roof put on 2024 and all new windows. Minutes from the energy of downtown Roswell and Canton Street yet hidden in a quiet cul-de-sac, it offers a life that feels both grounded and elevated-modern living with a soul. In minutes enjoy numerous parks like Azalea Park, Riverside Park and Big Creek Park. Or biking trails on Roswell Riverwalk and jogging trails, cayaking, fishing all along the Chattahoochee river corridor that Roswell is known for. Hike to the mill ruins and the Vickery Creek waterfall. Dining and shopping is nearby as well including downtown Roswell/Canton street, Village Walk, North Point Mall and Avalon.
Active
Price cut: $301K (1/26)
$1,998,998
11260 Houze Rd, Roswell, GA 30076
6beds
8,001sqft
Est.:
Single Family Residence, Residential
Built in 1986
1.42 Acres Lot
$1,928,400 Zestimate®
$250/sqft
$-- HOA
What's special
Custom wood-burning fireplaceSculptural islandLush landscapingOpen floating staircaseNatural stone walkwaysArchitectural ironworkThree-story skylit atrium
- 139 days |
- 2,029 |
- 96 |
Zillow last checked: 8 hours ago
Listing updated: January 26, 2026 at 05:18pm
Listing Provided by:
Debra Johnston,
Coldwell Banker Realty 404-262-1234
Source: FMLS GA,MLS#: 7663929
Tour with a local agent
Facts & features
Interior
Bedrooms & bathrooms
- Bedrooms: 6
- Bathrooms: 7
- Full bathrooms: 6
- 1/2 bathrooms: 1
- Main level bathrooms: 4
- Main level bedrooms: 2
Rooms
- Room types: Computer Room, Den, Exercise Room, Game Room, Kitchen, Loft, Office, Sun Room
Primary bedroom
- Features: Master on Main, Oversized Master, Sitting Room
- Level: Master on Main, Oversized Master, Sitting Room
Bedroom
- Features: Master on Main, Oversized Master, Sitting Room
Primary bathroom
- Features: Double Vanity, Separate His/Hers, Separate Tub/Shower, Soaking Tub
Dining room
- Features: Open Concept, Separate Dining Room
Kitchen
- Features: Eat-in Kitchen, Keeping Room, Kitchen Island, Stone Counters
Heating
- Central, Forced Air, Zoned
Cooling
- Ceiling Fan(s), Central Air, Electric, Heat Pump, Zoned
Appliances
- Included: Dishwasher, Disposal, Double Oven, Electric Cooktop, Electric Water Heater, Microwave, Refrigerator, Self Cleaning Oven
- Laundry: Laundry Room, Lower Level
Features
- Cathedral Ceiling(s), Crown Molding, Entrance Foyer, High Ceilings 10 ft Main, High Ceilings 10 ft Upper, Tray Ceiling(s), Walk-In Closet(s), Wet Bar
- Flooring: Hardwood, Stone, Other
- Windows: Double Pane Windows, Wood Frames
- Basement: Driveway Access,Exterior Entry,Finished,Finished Bath,Full,Interior Entry
- Number of fireplaces: 1
- Fireplace features: Living Room, Wood Burning Stove
- Common walls with other units/homes: No Common Walls
Interior area
- Total structure area: 8,001
- Total interior livable area: 8,001 sqft
- Finished area above ground: 4,978
- Finished area below ground: 3,023
Video & virtual tour
Property
Parking
- Total spaces: 6
- Parking features: Attached, Garage, Garage Door Opener, Garage Faces Side, Level Driveway, Electric Vehicle Charging Station(s)
- Attached garage spaces: 2
- Has uncovered spaces: Yes
Accessibility
- Accessibility features: None
Features
- Levels: Three Or More
- Patio & porch: Deck, Rear Porch, Wrap Around
- Exterior features: Balcony, Private Yard, Rear Stairs
- Pool features: None
- Spa features: None
- Fencing: Back Yard,Privacy
- Has view: Yes
- View description: Trees/Woods
- Waterfront features: None
- Body of water: None
Lot
- Size: 1.42 Acres
- Features: Back Yard, Cul-De-Sac, Landscaped, Level, Private, Rectangular Lot
Details
- Additional structures: Cabana, Shed(s), Workshop
- Parcel number: 12 206004720619
- Other equipment: None
- Horse amenities: None
Construction
Type & style
- Home type: SingleFamily
- Architectural style: Contemporary,Mid-Century Modern,Modern
- Property subtype: Single Family Residence, Residential
Materials
- Stone, Stucco
- Foundation: Slab
- Roof: Composition
Condition
- Resale
- New construction: No
- Year built: 1986
Utilities & green energy
- Electric: 110 Volts, 220 Volts in Garage
- Sewer: Public Sewer
- Water: Public
- Utilities for property: Cable Available, Electricity Available, Natural Gas Available, Phone Available, Sewer Available, Underground Utilities, Water Available
Green energy
- Green verification: HERS Index Score
- Energy efficient items: Thermostat, Water Heater
- Energy generation: None
Community & HOA
Community
- Features: None
- Security: Intercom, Smoke Detector(s)
- Subdivision: Historic Roswell
HOA
- Has HOA: No
Location
- Region: Roswell
Financial & listing details
- Price per square foot: $250/sqft
- Tax assessed value: $824,300
- Annual tax amount: $7,349
- Date on market: 10/13/2025
- Cumulative days on market: 137 days
- Electric utility on property: Yes
- Road surface type: Concrete, Paved
Estimated market value
$1,928,400
$1.83M - $2.02M
$5,641/mo
Price history
Price history
| Date | Event | Price |
|---|---|---|
| 1/26/2026 | Price change | $1,998,998-13.1%$250/sqft |
Source: | ||
| 1/9/2026 | Price change | $2,300,000-6.1%$287/sqft |
Source: | ||
| 10/13/2025 | Listed for sale | $2,450,000-5.8%$306/sqft |
Source: | ||
| 9/1/2025 | Listing removed | $2,599,999$325/sqft |
Source: | ||
| 1/20/2025 | Price change | $2,599,999-1.9%$325/sqft |
Source: | ||
| 1/15/2025 | Listed for sale | $2,649,999$331/sqft |
Source: | ||
| 12/7/2024 | Listing removed | $2,649,999$331/sqft |
Source: | ||
| 11/1/2024 | Listed for sale | $2,649,999+345.4%$331/sqft |
Source: | ||
| 8/27/2020 | Sold | $595,000$74/sqft |
Source: | ||
| 7/19/2020 | Pending sale | $595,000$74/sqft |
Source: Atlanta Fine Homes Sotheby's International #6747007 Report a problem | ||
| 7/2/2020 | Price change | $595,000-0.8%$74/sqft |
Source: Atlanta Fine Homes Sotheby's International #6747007 Report a problem | ||
| 3/16/2020 | Listed for sale | $599,900+9.1%$75/sqft |
Source: Global J & R Realty, LLC. #6696835 Report a problem | ||
| 6/4/2019 | Sold | $550,000-16.7%$69/sqft |
Source: Public Record Report a problem | ||
| 5/3/2019 | Price change | $659,900-2.9%$82/sqft |
Source: Atlanta Communities #8576923 Report a problem | ||
| 4/11/2019 | Price change | $679,900-2.2%$85/sqft |
Source: Atlanta Communities #8480362 Report a problem | ||
| 3/12/2019 | Price change | $694,900-0.7%$87/sqft |
Source: Atlanta Communities #8480362 Report a problem | ||
| 11/5/2018 | Listed for sale | $699,900+157.3%$87/sqft |
Source: Atlanta Communities #8480362 Report a problem | ||
| 4/24/2012 | Listing removed | $2,500 |
Source: Coldwell Banker Residential Brokerage - Alpharetta/North Point #3123080 Report a problem | ||
| 2/17/2012 | Listed for rent | $2,500 |
Source: Coldwell Banker Residential Brokerage - Alpharetta/North Point #3123080 Report a problem | ||
| 10/12/1995 | Sold | $272,000$34/sqft |
Source: Public Record Report a problem | ||
Public tax history
Public tax history
| Year | Property taxes | Tax assessment |
|---|---|---|
| 2024 | $7,349 +9.9% | $329,720 -11.8% |
| 2023 | $6,688 -10.5% | $374,000 +31.7% |
| 2022 | $7,474 +15.8% | $284,080 +19.4% |
| 2021 | $6,457 +4.9% | $238,000 +9.1% |
| 2020 | $6,157 +4.8% | $218,120 -9.6% |
| 2019 | $5,877 | $241,240 +17.4% |
| 2018 | $5,877 | $205,520 +64.8% |
| 2017 | $5,877 +48% | $124,720 |
| 2016 | $3,971 -0.3% | $124,720 |
| 2015 | $3,983 +16% | $124,720 |
| 2014 | $3,432 +4.3% | $124,720 |
| 2013 | $3,290 -0.4% | $124,720 |
| 2012 | $3,303 | $124,720 |
| 2011 | -- | $124,720 |
| 2010 | $3,326 -18.2% | $124,720 -25.7% |
| 2009 | $4,065 | $167,840 |
| 2008 | -- | $167,840 0% |
| 2007 | $3,925 | $167,920 +13.2% |
| 2005 | -- | $148,400 +3.8% |
| 2004 | $3,776 +23.3% | $142,960 +24.4% |
| 2003 | $3,061 -3% | $114,880 +0.7% |
| 2002 | $3,157 -4.3% | $114,120 |
| 2001 | $3,300 | $114,120 |
Find assessor info on the county website
BuyAbility℠ payment
Est. payment
$11,052/mo
Principal & interest
$9619
Property taxes
$1433
Climate risks
Neighborhood: 30076
Nearby schools
GreatSchools rating
- 7/10Hembree Springs Elementary SchoolGrades: PK-5Distance: 0.7 mi
- 7/10Elkins Pointe Middle SchoolGrades: 6-8Distance: 0.6 mi
- 8/10Roswell High SchoolGrades: 9-12Distance: 2.1 mi
Schools provided by the listing agent
- Elementary: Hembree Springs
- Middle: Elkins Pointe
- High: Roswell
Source: FMLS GA. This data may not be complete. We recommend contacting the local school district to confirm school assignments for this home.
