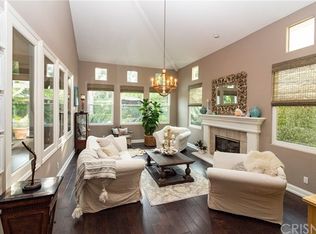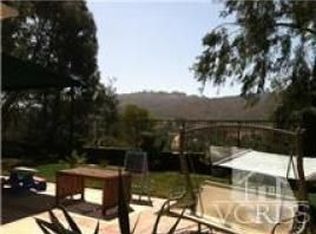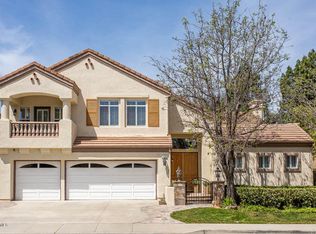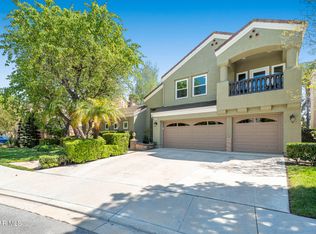Incredible Executive style home located in the curve of the neighborhood so the backyard is extra large with spectacular views. The interior of the home beams with natural sunlight from every directions because there are so many windows and large French doors that open to patio and side courtyard. Soaring ceilings allow space for indoor trees. Three fireplaces located in the living room, family room and master bedroom. Built in cabinets frame the large flat screen television included in the rental. Another large flat screen television is hung over the master bedroom fireplace. Downstairs bedroom open has a private bath and opens to a secluded courtyard perfect for mediating or enjoying a cup of morning coffee. There are multiple dining areas that grace this home from a dramatic formal dining room framed by two towering pillars to a large dining area adjoining the kitchen and family room. There are several uniquely elegant and yet whimsical light fixtures over the stairwell, formal dining area and guest bath. The kitchen is designed for someone with a passion for the cooking in a lovely environment with all the extras from a double oven, two sinks, large island, extra large fridge and so much counter space that it is easy to have friends and family join in, The view from the kitchen, dining room, living room and family room are lovely rolling hills. Upstairs the master has a his and her closet, with tall windows that have mountain views. Two bedrooms share a Jack and Jill bathroom and the other bedroom has its own bathroom. One of the bedrooms has a balcony that facing the front of the house. Large linen closet and pull downstairs to attic for extra storage. The master bath has a jacuzzi style tub with a separate large shower and built in cubbies. Attached three car garage with storage cabinets. There are two communities pools close by. This home radiates a peacefulness of a retreat yet the benefit of a close knit neighborhood. Call or text Debi Krasovich at (to see this amazing home. Submit on pets, HOA may have breed restrictions. Owner pays for gardener and HOA. tenant pays all utilities, water, cable, internet. No smoking or vaping in the house or on property
This property is off market, which means it's not currently listed for sale or rent on Zillow. This may be different from what's available on other websites or public sources.



