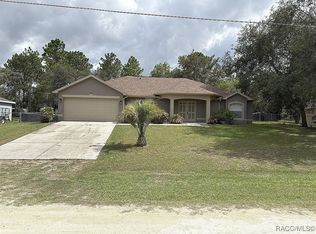Sold for $280,000
$280,000
11262 Sneeze Rd, Weeki Wachee, FL 34614
3beds
1,547sqft
Single Family Residence
Built in 2006
0.5 Acres Lot
$266,400 Zestimate®
$181/sqft
$2,019 Estimated rent
Home value
$266,400
$232,000 - $304,000
$2,019/mo
Zestimate® history
Loading...
Owner options
Explore your selling options
What's special
Welcome to your new home! This charming 3-bedroom, 2-bathroom home with a 2-car garage, set on a spacious 1/2 acre in the peaceful Royal Highlands, offers a serene retreat with a beautiful, tree-filled backyard. As you approach, you'll notice the brand-new roof (installed in 2024), adding to the home's curb appeal. Inside, a bright family room with cathedral ceilings, a front hall closet, and built-in shelves creates a welcoming space. The spacious primary suite features a large walk-in closet and en suite bathroom, offering privacy in this true split floor plan. The kitchen, with stainless steel appliances, opens to an informal dining space and back to the family room. Two additional bedrooms and a hall bath are on the far side of the home. Enjoy Florida living on the large back patio, perfect for relaxing outdoors. With recent updates including fresh carpet, a new roof, and a 2020 A/C unit, this home is move-in ready. Don't miss out—schedule your showing today and make this peaceful retreat yours!
Zillow last checked: 8 hours ago
Listing updated: February 07, 2025 at 05:14am
Listed by:
Bill Muchler 352-584-4157,
eXp Realty LLC
Bought with:
NON MEMBER
NON MEMBER
Source: HCMLS,MLS#: 2250291
Facts & features
Interior
Bedrooms & bathrooms
- Bedrooms: 3
- Bathrooms: 2
- Full bathrooms: 2
Primary bedroom
- Level: First
- Area: 165
- Dimensions: 11x15
Bedroom 2
- Level: First
- Area: 141.6
- Dimensions: 11.8x12
Bedroom 3
- Level: First
- Area: 125.19
- Dimensions: 10.7x11.7
Kitchen
- Level: First
- Area: 168
- Dimensions: 12x14
Living room
- Level: First
- Area: 256
- Dimensions: 16x16
Heating
- Electric, Heat Pump
Cooling
- Central Air, Electric
Appliances
- Included: Dishwasher, Dryer, Electric Oven, Electric Water Heater, Microwave, Refrigerator, Washer
- Laundry: Electric Dryer Hookup, In Unit, Sink, Washer Hookup
Features
- Ceiling Fan(s), Eat-in Kitchen, Primary Bathroom - Shower No Tub, Split Bedrooms, Vaulted Ceiling(s), Walk-In Closet(s)
- Flooring: Carpet, Laminate, Tile
- Has fireplace: No
Interior area
- Total structure area: 1,547
- Total interior livable area: 1,547 sqft
Property
Parking
- Total spaces: 2
- Parking features: Attached, Garage, Garage Door Opener
- Attached garage spaces: 2
Features
- Levels: One
- Stories: 1
- Patio & porch: Patio
- Has view: Yes
- View description: Trees/Woods
Lot
- Size: 0.50 Acres
- Features: Wooded
Details
- Additional structures: Shed(s)
- Parcel number: R01 221 17 3357 5990 0090
- Zoning: R1C
- Zoning description: Residential
- Special conditions: Standard
Construction
Type & style
- Home type: SingleFamily
- Architectural style: Ranch
- Property subtype: Single Family Residence
- Attached to another structure: Yes
Materials
- Block, Stucco
- Roof: Shingle
Condition
- New construction: No
- Year built: 2006
Utilities & green energy
- Sewer: Septic Tank
- Water: Private, Well
- Utilities for property: Cable Available, Electricity Connected, Water Connected
Community & neighborhood
Location
- Region: Weeki Wachee
- Subdivision: Royal Highlands
Other
Other facts
- Listing terms: Cash,Conventional,FHA,VA Loan
Price history
| Date | Event | Price |
|---|---|---|
| 2/6/2025 | Sold | $280,000-1.8%$181/sqft |
Source: | ||
| 1/11/2025 | Pending sale | $285,000$184/sqft |
Source: | ||
| 1/6/2025 | Price change | $285,000-1.7%$184/sqft |
Source: | ||
| 12/5/2024 | Listed for sale | $290,000+258%$187/sqft |
Source: | ||
| 4/18/2014 | Listing removed | $875$1/sqft |
Source: White Diamond Realty, Inc. #2149316 Report a problem | ||
Public tax history
| Year | Property taxes | Tax assessment |
|---|---|---|
| 2024 | $3,285 +15% | $170,077 +10% |
| 2023 | $2,855 +5% | $154,615 +10% |
| 2022 | $2,720 +11.7% | $140,559 +10% |
Find assessor info on the county website
Neighborhood: 34614
Nearby schools
GreatSchools rating
- 5/10Winding Waters K-8Grades: PK-8Distance: 2.6 mi
- 3/10Weeki Wachee High SchoolGrades: 9-12Distance: 2.8 mi
Schools provided by the listing agent
- Elementary: Winding Waters K-8
- Middle: Winding Waters K-8
- High: Weeki Wachee
Source: HCMLS. This data may not be complete. We recommend contacting the local school district to confirm school assignments for this home.
Get a cash offer in 3 minutes
Find out how much your home could sell for in as little as 3 minutes with a no-obligation cash offer.
Estimated market value$266,400
Get a cash offer in 3 minutes
Find out how much your home could sell for in as little as 3 minutes with a no-obligation cash offer.
Estimated market value
$266,400
