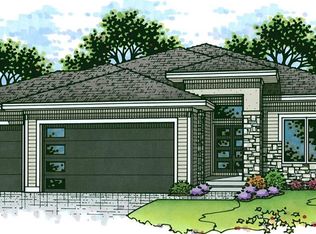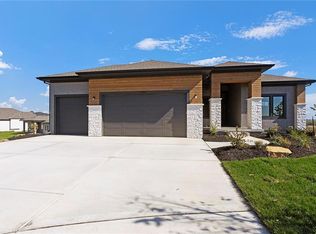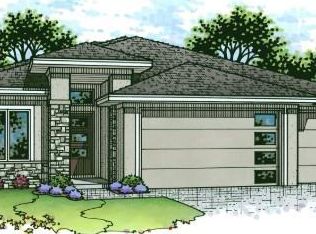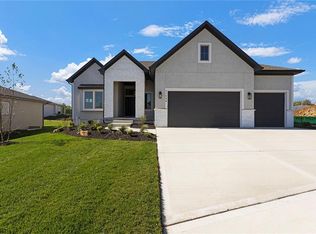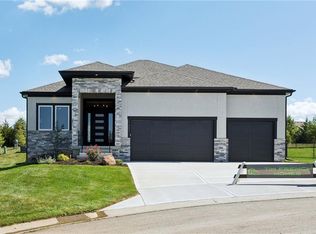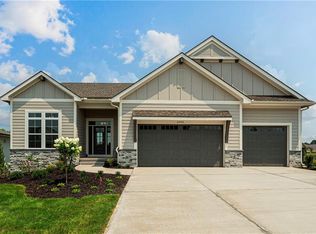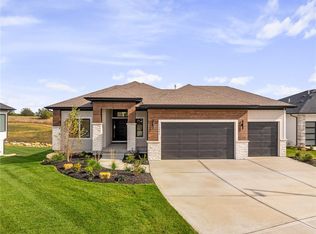Pauli Homes brings their popular Sicilian 2 plan to Johnson Counties newest maintenance provided community, Prairie Canyon! Conveniently located just west of K-7 off of College Blvd.! This fabulous Rev. 1.5 sty. is on a cul-de-sac, perched on a ridge, backing east with extended beautiful views! Open concept: Great rm / Dining / Kitchen w/spacious island, large walk-in pantry, FP & includes a versatile 1st flr. guest rm. or Den. L-shaped lower-level design allows for plenty of recreation space & family/media area plus 2 bedrooms w/a share bath. Exceptional quality & value you've come to expect from from Pauli Homes in a signature Prime Development Co. Community!
Pending
$798,700
11263 S Gleason Rd, Olathe, KS 66061
4beds
3,120sqft
Est.:
Villa
Built in 2025
10,182 Square Feet Lot
$-- Zestimate®
$256/sqft
$200/mo HOA
What's special
- 178 days |
- 218 |
- 1 |
Zillow last checked: 8 hours ago
Listing updated: January 07, 2026 at 05:14pm
Listing Provided by:
Randi Platko 913-530-0587,
Prime Development Land Co LLC,
Jeff Sheppard 913-707-7437,
Prime Development Land Co LLC
Source: Heartland MLS as distributed by MLS GRID,MLS#: 2565094
Facts & features
Interior
Bedrooms & bathrooms
- Bedrooms: 4
- Bathrooms: 4
- Full bathrooms: 3
- 1/2 bathrooms: 1
Dining room
- Description: Formal
Heating
- Forced Air
Cooling
- Electric
Appliances
- Included: Cooktop, Dishwasher, Disposal, Exhaust Fan, Microwave, Built-In Oven
- Laundry: Main Level
Features
- Kitchen Island, Pantry, Walk-In Closet(s)
- Flooring: Carpet, Tile, Wood
- Basement: Finished,Full
- Number of fireplaces: 1
- Fireplace features: Great Room
Interior area
- Total structure area: 3,120
- Total interior livable area: 3,120 sqft
- Finished area above ground: 1,826
- Finished area below ground: 1,294
Property
Parking
- Total spaces: 3
- Parking features: Attached
- Attached garage spaces: 3
Lot
- Size: 10,182 Square Feet
- Dimensions: 95 x 150 x 65 x 121
- Features: Cul-De-Sac
Details
- Parcel number: DP591100000017
Construction
Type & style
- Home type: SingleFamily
- Architectural style: Traditional
- Property subtype: Villa
Materials
- Stucco, Wood Siding
- Roof: Composition
Condition
- New Construction
- New construction: Yes
- Year built: 2025
Details
- Builder model: Sicilian 2
- Builder name: Pauli Homes
Utilities & green energy
- Sewer: Public Sewer
- Water: Public
Community & HOA
Community
- Subdivision: Prairie Canyon
HOA
- Has HOA: Yes
- Services included: Maintenance Grounds, Snow Removal
- HOA fee: $200 monthly
- HOA name: Prairie Canyon
Location
- Region: Olathe
Financial & listing details
- Price per square foot: $256/sqft
- Annual tax amount: $11,500
- Date on market: 7/23/2025
- Listing terms: Cash,Conventional
- Ownership: Private
- Road surface type: Paved
Estimated market value
Not available
Estimated sales range
Not available
Not available
Price history
Price history
| Date | Event | Price |
|---|---|---|
| 12/27/2025 | Pending sale | $798,700$256/sqft |
Source: | ||
| 7/24/2025 | Listed for sale | $798,700$256/sqft |
Source: | ||
Public tax history
Public tax history
Tax history is unavailable.BuyAbility℠ payment
Est. payment
$5,063/mo
Principal & interest
$3858
Property taxes
$725
Other costs
$480
Climate risks
Neighborhood: 66061
Nearby schools
GreatSchools rating
- 7/10Cedar Creek Elementary SchoolGrades: PK-5Distance: 0.6 mi
- 6/10Mission Trail Middle SchoolGrades: 6-8Distance: 1.9 mi
- 9/10Olathe West High SchoolGrades: 9-12Distance: 2.6 mi
Schools provided by the listing agent
- Elementary: Cedar Creek
- Middle: Mission Trail
- High: Olathe West
Source: Heartland MLS as distributed by MLS GRID. This data may not be complete. We recommend contacting the local school district to confirm school assignments for this home.
- Loading
