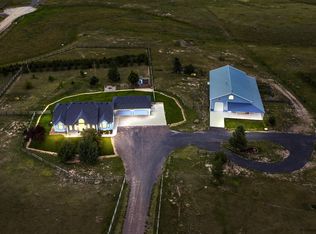Close-in rural home nestled in the heart of North Star Ranch Subdivision. Spacious ranch-style floor plan with 3 bedrooms, 3 baths, 3 car attached garage on a quiet cul-de-sac. Two cozy gas fireplaces. Hardwood floors. Two oversized cover patios for outdoor enjoyment. Lush mature landscaping and gardens on a 12-acre private hillside lot. Walkout basement with storage galore. Easy access to new elementary school. Easy to find directions: Yellowstone Rd to Coonrod Rd. Go to the very end of Coonrod Rd.
This property is off market, which means it's not currently listed for sale or rent on Zillow. This may be different from what's available on other websites or public sources.

