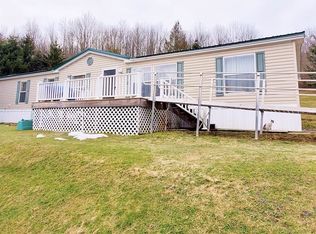Closed
$382,291
11265 Ringrose Rd, Prattsburgh, NY 14873
3beds
2,816sqft
Single Family Residence
Built in 2016
20.72 Acres Lot
$-- Zestimate®
$136/sqft
$2,566 Estimated rent
Home value
Not available
Estimated sales range
Not available
$2,566/mo
Zestimate® history
Loading...
Owner options
Explore your selling options
What's special
New Listing! Adorable Cabin Style Ranch w/ full walkout lower level! This newer 3 bedrm/2 full bath home features an open concept floorplan w/cathedral ceilings.Gorgeous corner fireplace w/stone hearth.Step out on the covered deck to enjoy the amazing view of your own private oasis,perfect for entertaining! Kitchen features solid hickory cabinetry & stainless appliances! Vaulted ceiling in large master bedrm. Full bath w/custom tile shower! Walkout lower level is perfect for in-law suite,featuring a large bedroom,full bath w/unique live edge wood finishes,huge family room & kitchenette. This tastefully appointed homes is nestled on 20 acres of prime recreational land,abundant w/ deer, bear & turkey! 2 large Food plots keep them coming back! Prefer fishing? Enjoy the trout stream that leads to a small pond. 3 section Outbuilding is perfect for home based business, with an "store-front" upon entering,middle section has large workshop & storage rm, back section is traditional garage-plenty of room for your car & your toys!This outbuilding has its own mechanicals including furnace,hot water tank, A/C & half bath. Naples School District! Delayed negotiations until Wed Sept 27th at Noon.
Zillow last checked: 8 hours ago
Listing updated: January 03, 2024 at 08:13am
Listed by:
Andrea J. Rohr 585-737-8950,
Howard Hanna The Rohr Agency
Bought with:
Non MLS Subscriber
Non MLS
Source: NYSAMLSs,MLS#: R1499368 Originating MLS: Rochester
Originating MLS: Rochester
Facts & features
Interior
Bedrooms & bathrooms
- Bedrooms: 3
- Bathrooms: 2
- Full bathrooms: 2
- Main level bathrooms: 1
- Main level bedrooms: 2
Heating
- Electric, Heat Pump, Propane, Forced Air, Hot Water
Cooling
- Heat Pump, Central Air
Appliances
- Included: Dishwasher, Electric Cooktop, Electric Oven, Electric Range, Electric Water Heater, Microwave, Refrigerator
- Laundry: Main Level
Features
- Ceiling Fan(s), Cathedral Ceiling(s), Separate/Formal Living Room, Country Kitchen, Kitchen/Family Room Combo, Living/Dining Room, Pantry, Natural Woodwork, Bedroom on Main Level, Main Level Primary, Programmable Thermostat, Workshop
- Flooring: Laminate, Varies, Vinyl
- Windows: Thermal Windows
- Basement: Full,Finished,Walk-Out Access
- Has fireplace: No
Interior area
- Total structure area: 2,816
- Total interior livable area: 2,816 sqft
Property
Parking
- Total spaces: 2
- Parking features: Detached, Electricity, Garage, Heated Garage, Storage, Workshop in Garage, Water Available, Driveway
- Garage spaces: 2
Features
- Levels: One
- Stories: 1
- Patio & porch: Open, Porch
- Exterior features: Gravel Driveway, Private Yard, See Remarks
- Waterfront features: Other, See Remarks
- Frontage length: 0
Lot
- Size: 20.72 Acres
- Features: Agricultural
Details
- Additional structures: Barn(s), Outbuilding
- Parcel number: 4660000200000001030120
- Special conditions: Standard
Construction
Type & style
- Home type: SingleFamily
- Architectural style: Cabin,Ranch
- Property subtype: Single Family Residence
Materials
- Wood Siding, Copper Plumbing, PEX Plumbing
- Foundation: Block
- Roof: Metal
Condition
- Resale
- Year built: 2016
Utilities & green energy
- Electric: Circuit Breakers
- Sewer: Septic Tank
- Water: Well
- Utilities for property: Cable Available, High Speed Internet Available
Green energy
- Energy efficient items: Appliances, HVAC, Windows
Community & neighborhood
Location
- Region: Prattsburgh
Other
Other facts
- Listing terms: Cash,Conventional,FHA,USDA Loan,VA Loan
Price history
| Date | Event | Price |
|---|---|---|
| 12/18/2023 | Sold | $382,291+6.2%$136/sqft |
Source: | ||
| 9/28/2023 | Pending sale | $359,900$128/sqft |
Source: | ||
| 9/21/2023 | Listed for sale | $359,900+45.7%$128/sqft |
Source: | ||
| 7/10/2020 | Sold | $247,000+5.1%$88/sqft |
Source: | ||
| 5/5/2020 | Pending sale | $235,000$83/sqft |
Source: Howard Hanna - Naples - Howard Hanna The Rohr Agency #R1261319 Report a problem | ||
Public tax history
| Year | Property taxes | Tax assessment |
|---|---|---|
| 2020 | -- | $161,200 +46.5% |
| 2019 | -- | $110,000 |
| 2018 | -- | $110,000 |
Find assessor info on the county website
Neighborhood: 14873
Nearby schools
GreatSchools rating
- 7/10Naples Elementary SchoolGrades: PK-6Distance: 5.6 mi
- 6/10Naples High SchoolGrades: 7-12Distance: 5.5 mi
Schools provided by the listing agent
- District: Naples
Source: NYSAMLSs. This data may not be complete. We recommend contacting the local school district to confirm school assignments for this home.
