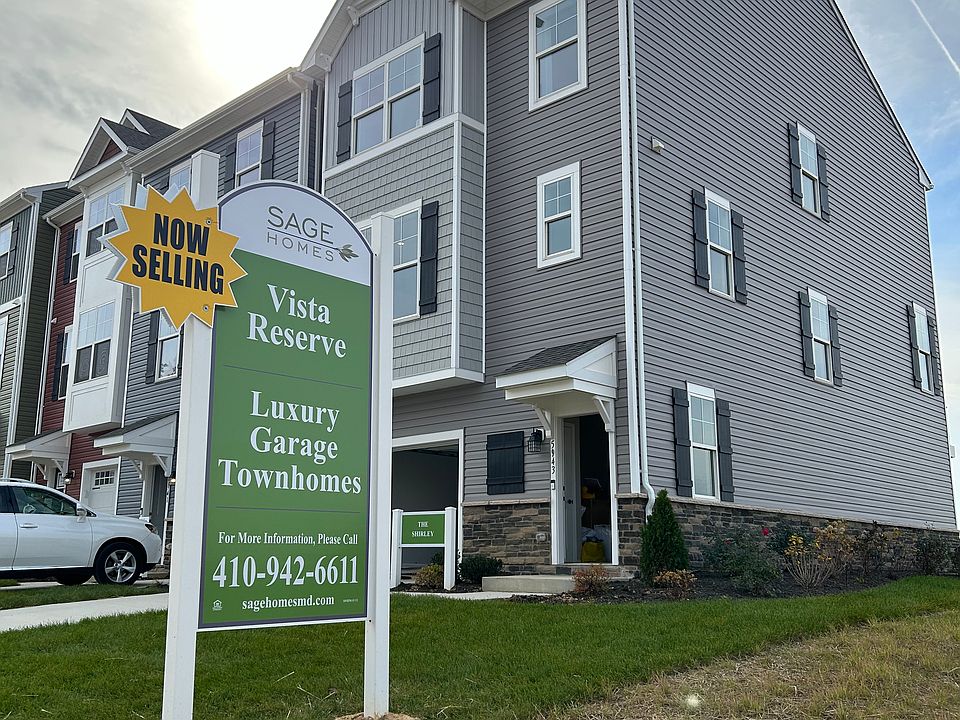END OF GROUP UNDER CONSTRUCTION- Craftsman elevations and colors are striking and stone accents add to the richness of these elevations. The Shirley is a 1.5 car garage town home with space in all the right places. Three bedrooms and two and a half baths come included in this amazing floor plan. The main living area is open and well lit. The included kitchen island is enormous. A gourmet kitchen is also included. The oversized great room and separate dining area are icing on the cake and includes a home office. The bedroom level includes 3 spacious bedrooms, a private bath for the owner's suite and a second full bath for family and friends. The bedroom level laundry offers convenience you don't find in most town homes. The lower level will be finished to provide even more living space by including a large rec room and full bath. . This floor plan has something for everyone and loads of included features. This home/price contains predetermined structural options. There is still time to pick your own, unique finishes, which may increase the current sales price. Price is for Homesites # 85 ONLY
New construction
Special offer
$451,080
11266 Davisar Rd #85, White Marsh, MD 21162
3beds
2,318sqft
Townhouse
Built in 2025
0.05 Square Feet Lot
$449,000 Zestimate®
$195/sqft
$65/mo HOA
What's special
Home officeStone accentsCraftsman elevationsBedroom level laundrySeparate dining areaOversized great roomGourmet kitchen
Call: (667) 242-8708
- 73 days |
- 143 |
- 7 |
Zillow last checked: 7 hours ago
Listing updated: August 11, 2025 at 04:33am
Listed by:
TERRI Hill 410-200-0626,
Builder Solutions Realty
Source: Bright MLS,MLS#: MDBC2135166
Travel times
Schedule tour
Select your preferred tour type — either in-person or real-time video tour — then discuss available options with the builder representative you're connected with.
Facts & features
Interior
Bedrooms & bathrooms
- Bedrooms: 3
- Bathrooms: 4
- Full bathrooms: 3
- 1/2 bathrooms: 1
- Main level bathrooms: 1
Rooms
- Room types: Primary Bedroom, Bedroom 2, Bedroom 3, Kitchen, Great Room, Office, Recreation Room, Bathroom 2, Bathroom 3, Primary Bathroom, Half Bath
Primary bedroom
- Features: Flooring - Carpet, Walk-In Closet(s)
- Level: Upper
- Area: 240 Square Feet
- Dimensions: 16 x 15
Bedroom 2
- Features: Flooring - Carpet
- Level: Upper
- Area: 100 Square Feet
- Dimensions: 10 x 10
Bedroom 3
- Features: Flooring - Carpet
- Level: Upper
- Area: 100 Square Feet
- Dimensions: 10 x 10
Primary bathroom
- Level: Upper
Bathroom 2
- Level: Upper
Bathroom 3
- Features: Flooring - Vinyl, Bathroom - Tub Shower
- Level: Lower
Great room
- Features: Flooring - Carpet
- Level: Main
- Area: 336 Square Feet
- Dimensions: 21 x 16
Half bath
- Features: Flooring - Vinyl
- Level: Main
Kitchen
- Features: Flooring - Laminate Plank, Granite Counters, Lighting - Pendants, Recessed Lighting
- Level: Main
- Area: 238 Square Feet
- Dimensions: 17 x 14
Office
- Features: Flooring - Laminate Plank
- Level: Main
- Area: 21 Square Feet
- Dimensions: 7 x 3
Recreation room
- Features: Flooring - Carpet
- Level: Lower
- Area: 255 Square Feet
- Dimensions: 17 x 15
Heating
- Heat Pump, Electric
Cooling
- Heat Pump, Electric
Appliances
- Included: Microwave, Disposal, Self Cleaning Oven, Oven/Range - Electric, Stainless Steel Appliance(s), Refrigerator, Electric Water Heater
- Laundry: Upper Level, Hookup
Features
- Breakfast Area, Dining Area, Family Room Off Kitchen, Open Floorplan, Eat-in Kitchen, Kitchen Island, Pantry, Recessed Lighting, Bathroom - Tub Shower, Walk-In Closet(s), 9'+ Ceilings, Cathedral Ceiling(s)
- Flooring: Carpet
- Has basement: No
- Has fireplace: No
Interior area
- Total structure area: 2,318
- Total interior livable area: 2,318 sqft
- Finished area above ground: 2,318
Video & virtual tour
Property
Parking
- Total spaces: 4
- Parking features: Garage Faces Front, Garage Door Opener, Driveway, Attached
- Attached garage spaces: 2
- Uncovered spaces: 2
Accessibility
- Accessibility features: None
Features
- Levels: Three
- Stories: 3
- Pool features: None
Lot
- Size: 0.05 Square Feet
Details
- Additional structures: Above Grade
- Parcel number: 04112500016190
- Zoning: RESIDENTIAL
- Special conditions: Standard
Construction
Type & style
- Home type: Townhouse
- Architectural style: Craftsman
- Property subtype: Townhouse
Materials
- Stone, Vinyl Siding
- Foundation: Slab
Condition
- Excellent
- New construction: Yes
- Year built: 2025
Details
- Builder model: Shirley
- Builder name: Sage Homes
Utilities & green energy
- Sewer: Public Sewer
- Water: Public
Community & HOA
Community
- Subdivision: Vista Reserve
HOA
- Has HOA: Yes
- HOA fee: $65 monthly
Location
- Region: White Marsh
Financial & listing details
- Price per square foot: $195/sqft
- Date on market: 7/27/2025
- Listing agreement: Exclusive Right To Sell
- Listing terms: Conventional,FHA,VA Loan,Cash
- Ownership: Fee Simple
About the community
Step into your new home! Our decorated models are now open at 5941 Monk Avenue, White Marsh, MD. Nestled in the heart of White Marsh, MD, these stunning Craftsman-style garage townhomes offer the perfect blend of style and convenience. Enjoy 3 bedrooms, 2.5 baths, and modern amenities including granite countertops, stainless steel appliances, and upgraded flooring. With easy access to Rt. 40, you'll find yourself just minutes from shopping, dining, entertainment, top-rated schools, hospitals, and major commuting routes. Come see what makes White Marsh living so special!
NOW SELLING PHASE 2
Source: Sage Homes

