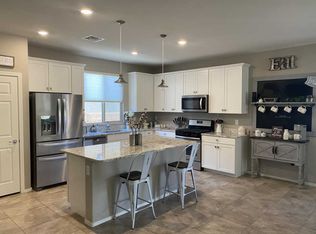Functional four bedroom floor plan that features main floor guest bedroom. Main floor powder room. Ceramic on main floor living areas and freshly cleaned carpet on all living areas. Super loft area w/ game closet. Kitchen has large cooks peninsula and breakfast bar. Four burner gas range. 42'' cabinets. Large closet pantry. Formal entry opens to great room & guest bedroom.. Master bedroom w/room for sitting area. Master bath w/separate shower, garden tub & walk-in closet. Ceiling fans throughout. Full length covered patio, large turf area and low care gardens in back yard. Property backs to wash. Great location in popular Vail School District. Walking distance to award winning Esmond Station K-8.Sellers are relocating and highly motivated!
This property is off market, which means it's not currently listed for sale or rent on Zillow. This may be different from what's available on other websites or public sources.
