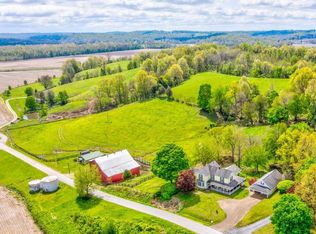Sold for $259,000
$259,000
1127 Boswell Rd, Hartford, KY 42347
3beds
1,838sqft
Single Family Residence, Residential
Built in 1957
12.52 Acres Lot
$259,800 Zestimate®
$141/sqft
$1,399 Estimated rent
Home value
$259,800
Estimated sales range
Not available
$1,399/mo
Zestimate® history
Loading...
Owner options
Explore your selling options
What's special
Escape to the serenity of the countryside with this charming 3-bedroom, 2-bath home set on 12 sprawling acres. Offering two spacious living areas, this home is perfect for both comfortable everyday living and entertaining. Large windows fill the home with natural light while framing sweeping views of the surrounding fields and rolling hills. Outdoors, you?ll find multiple barns and outbuildings?ideal for livestock, storage, or hobby farming?along with plenty of open pasture and room to roam. Whether you dream of a working farm, a private retreat, or simply more space to enjoy the outdoors, this property offers endless possibilities. With its picturesque views, functional acreage, and versatile outbuildings, this is the kind of country property that?s hard to find and even harder to leave.
Zillow last checked: 8 hours ago
Listing updated: December 17, 2025 at 11:13am
Listed by:
Bailey Boswell 270-313-9673,
BHG Realty
Bought with:
Sean Higgins, 264544
BHG Realty
Source: Greater Owensboro Realtor Association,MLS#: 92803
Facts & features
Interior
Bedrooms & bathrooms
- Bedrooms: 3
- Bathrooms: 2
- Full bathrooms: 2
Primary bedroom
- Level: First
Dining room
- Features: Dining Area
Heating
- Baseboard, Electric
Cooling
- Central Air
Appliances
- Included: Dishwasher, Microwave, Range, Refrigerator, Electric Water Heater
- Laundry: W/D Hookup
Features
- Walk-in Shower
- Flooring: Carpet, Hardwood
- Windows: Replacement Windows, Window Treatments
- Basement: None
- Attic: Access Only
- Has fireplace: Yes
- Fireplace features: Angle-nook, Fireplace
Interior area
- Total structure area: 1,838
- Total interior livable area: 1,838 sqft
- Finished area above ground: 1,838
- Finished area below ground: 0
Property
Parking
- Total spaces: 3
- Parking features: Barn, Carport, Gravel
- Carport spaces: 3
- Has uncovered spaces: Yes
Features
- Levels: One
- Stories: 1
- Patio & porch: Patio, Front Porch
Lot
- Size: 12.52 Acres
- Dimensions: 12.516 Acres
- Features: Pasture/Gardens, Secluded, Wooded
Details
- Additional structures: Barn/Stable, Storage, Workshop/Farm Shop
- Parcel number: 4925
Construction
Type & style
- Home type: SingleFamily
- Architectural style: Ranch
- Property subtype: Single Family Residence, Residential
Materials
- Brick
- Foundation: Crawl Space
- Roof: Metal
Condition
- New construction: No
- Year built: 1957
Utilities & green energy
- Sewer: Septic Tank
- Water: Public
Community & neighborhood
Location
- Region: Hartford
- Subdivision: Ohio County
HOA & financial
HOA
- Has HOA: No
Price history
| Date | Event | Price |
|---|---|---|
| 12/16/2025 | Sold | $259,000-0.3%$141/sqft |
Source: | ||
| 10/31/2025 | Pending sale | $259,900$141/sqft |
Source: | ||
| 10/21/2025 | Price change | $259,900-3.7%$141/sqft |
Source: | ||
| 9/18/2025 | Listed for sale | $269,900$147/sqft |
Source: | ||
| 9/1/2025 | Pending sale | $269,900$147/sqft |
Source: | ||
Public tax history
| Year | Property taxes | Tax assessment |
|---|---|---|
| 2023 | $352 -12.9% | $82,900 |
| 2022 | $405 +1.1% | $82,900 |
| 2021 | $400 -2.3% | $82,900 |
Find assessor info on the county website
Neighborhood: 42347
Nearby schools
GreatSchools rating
- 6/10Fordsville Elementary SchoolGrades: PK-6Distance: 7.1 mi
- NAOhio County Day Treatment Center Alternative SchoolGrades: 6-12Distance: 9.2 mi
Schools provided by the listing agent
- Elementary: Wayland Elementary School
- Middle: OHIO COUNTY MIDDLE SCHOOL
- High: OHIO COUNTY HIGH SCHOOL
Source: Greater Owensboro Realtor Association. This data may not be complete. We recommend contacting the local school district to confirm school assignments for this home.
Get pre-qualified for a loan
At Zillow Home Loans, we can pre-qualify you in as little as 5 minutes with no impact to your credit score.An equal housing lender. NMLS #10287.
