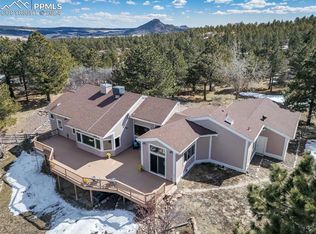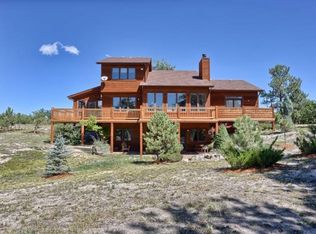Sold for $1,550,000
$1,550,000
1127 Buttermilk Rd, Larkspur, CO 80118
5beds
5,257sqft
Single Family Residence
Built in 2001
5 Acres Lot
$1,554,400 Zestimate®
$295/sqft
$5,947 Estimated rent
Home value
$1,554,400
$1.48M - $1.63M
$5,947/mo
Zestimate® history
Loading...
Owner options
Explore your selling options
What's special
This incredible five-acre custom estate sits amid the pines with on-top-of-the-world views of the front range. From Devil's Head to the town of Castle Rock, enjoy the vast, uninterrupted views from the dry-below Trex deck; gaze at the stars from the hot tub, or share stories around the fire pit below. The site location for this home is unsurpassed and leaves nothing to be desired. Classic, elegant, and well-designed can only begin to describe this grand home. With 360 degree views, every room holds an opportunity to see wildlife. Get down to business in the wood-flanked office, or de-stress in the workout room with heated cork floors. Entertain effortlessly with plenty of options indoors or out. The well-appointed kitchen offers slab granite, alder cabinets, raised counter, planning desk, center island, coffee bar, pantry, gourmet appliances, and easy service to the intimate dining room. Flow from the great room with its soaring ceilings, wood burning fireplace and built-in cabinets to the game room in the finished basement with wet bar and exterior patio with gas fire pit. Rejuvenate in the main-floor primary suite, complete with vaulted ceilings and huge windows, deck access, gas fireplace, TV niche, and an en suite featuring a whirlpool tub, shower room, separate vanities and two walk-in closets. Every bedroom has an en suite bath, tons of storage and generous square footage. The main floor mudroom and laundry offers front-loading washer and dryer, ample storage, sanitary sink, utility closet and staging area. Car enthusiasts will love the oversized garage with room for all the toys! The entire estate has been fire mitigated, and has two fire hydrants. The concrete tile roof is the best defense against regional hail storms. Solar array has an offset of 120% and will transfer at closing. The entire home runs off the array, has battery backup, and never loses power during storms. CORE Electric buys back the excess power the home produces.
Zillow last checked: 8 hours ago
Listing updated: July 18, 2025 at 01:19pm
Listed by:
Carol Dilk 812-989-1468,
Realty ONE Group Platinum Elite
Bought with:
Cindy Maluschka ABR GRI MRP PSA
Brokers Guild Real Estate
Source: Pikes Peak MLS,MLS#: 3418313
Facts & features
Interior
Bedrooms & bathrooms
- Bedrooms: 5
- Bathrooms: 6
- Full bathrooms: 5
- 1/2 bathrooms: 1
Primary bedroom
- Level: Main
- Area: 300 Square Feet
- Dimensions: 20 x 15
Heating
- Active Solar, Natural Gas, Radiant
Cooling
- Ceiling Fan(s), Central Air
Appliances
- Included: Dishwasher, Disposal, Double Oven, Dryer, Gas in Kitchen, Exhaust Fan, Microwave, Range, Refrigerator, Self Cleaning Oven, Washer
- Laundry: Electric Hook-up, Main Level
Features
- 5-Pc Bath, 9Ft + Ceilings, French Doors, Great Room, Vaulted Ceiling(s), Breakfast Bar, High Speed Internet, Pantry, Wet Bar
- Flooring: Carpet, Ceramic Tile, Other, Stone, Wood
- Windows: Window Coverings
- Basement: Full,Partially Finished
- Number of fireplaces: 3
- Fireplace features: Basement, Electric, Gas, Three
Interior area
- Total structure area: 5,257
- Total interior livable area: 5,257 sqft
- Finished area above ground: 3,065
- Finished area below ground: 2,192
Property
Parking
- Total spaces: 3
- Parking features: Attached, Garage Door Opener, Oversized, Concrete Driveway, Paved Driveway
- Attached garage spaces: 3
Features
- Levels: Two
- Stories: 2
- Patio & porch: Composite, Covered
- Exterior features: Auto Sprinkler System
- Has spa: Yes
- Spa features: Hot Tub/Spa
- Fencing: None
- Has view: Yes
- View description: Panoramic, City, Mountain(s)
Lot
- Size: 5 Acres
- Features: Cul-De-Sac, Rural, Sloped, Wooded, Near Schools, HOA Voluntary $, Landscaped
Details
- Additional structures: Other
- Parcel number: 260729008007
Construction
Type & style
- Home type: SingleFamily
- Property subtype: Single Family Residence
Materials
- Stone, Stucco, Framed on Lot
- Foundation: Walk Out
- Roof: Tile
Condition
- Existing Home
- New construction: No
- Year built: 2001
Utilities & green energy
- Water: Municipal
- Utilities for property: Electricity Available, Electricity Connected, Natural Gas Available, Natural Gas Connected, Solar, Phone Available, Other
Green energy
- Energy generation: Solar Photovoltaic
Community & neighborhood
Security
- Security features: Security System
Location
- Region: Larkspur
HOA & financial
HOA
- Has HOA: Yes
- HOA fee: $100 annually
- Services included: Other
Other
Other facts
- Listing terms: Cash,Conventional,FHA,Other,VA Loan
Price history
| Date | Event | Price |
|---|---|---|
| 7/18/2025 | Sold | $1,550,000-6.1%$295/sqft |
Source: | ||
| 6/13/2025 | Pending sale | $1,650,000$314/sqft |
Source: | ||
| 6/13/2025 | Contingent | $1,650,000$314/sqft |
Source: | ||
| 6/7/2025 | Listed for sale | $1,650,000+120%$314/sqft |
Source: | ||
| 6/28/2012 | Sold | $750,000-3.2%$143/sqft |
Source: Public Record Report a problem | ||
Public tax history
| Year | Property taxes | Tax assessment |
|---|---|---|
| 2025 | $8,454 -1% | $88,920 -1.6% |
| 2024 | $8,538 +25% | $90,410 -1% |
| 2023 | $6,832 -3.4% | $91,290 +26.6% |
Find assessor info on the county website
Neighborhood: 80118
Nearby schools
GreatSchools rating
- 8/10Larkspur Elementary SchoolGrades: K-6Distance: 0.4 mi
- 5/10Castle Rock Middle SchoolGrades: 7-8Distance: 11.9 mi
- 8/10Castle View High SchoolGrades: 9-12Distance: 12.1 mi
Schools provided by the listing agent
- Elementary: Larkspur
- Middle: Castle Rock
- High: Castle View
- District: Douglas RE1
Source: Pikes Peak MLS. This data may not be complete. We recommend contacting the local school district to confirm school assignments for this home.
Get a cash offer in 3 minutes
Find out how much your home could sell for in as little as 3 minutes with a no-obligation cash offer.
Estimated market value$1,554,400
Get a cash offer in 3 minutes
Find out how much your home could sell for in as little as 3 minutes with a no-obligation cash offer.
Estimated market value
$1,554,400

