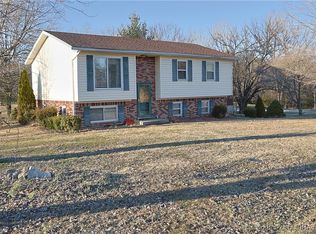Sold for $538,000
$538,000
1127 Crone Road, Memphis, IN 47143
4beds
3,720sqft
Single Family Residence
Built in 1979
5.25 Acres Lot
$551,500 Zestimate®
$145/sqft
$2,880 Estimated rent
Home value
$551,500
$425,000 - $717,000
$2,880/mo
Zestimate® history
Loading...
Owner options
Explore your selling options
What's special
5.25 Acres (2 parcels) with updated brick ranch home w/ basement, large 70 x 40 pole barn, inground fiberglass pool, stocked pond, potentially 3 BUILDING LOTS and loads of road frontage for only $549,000.00 on this corner lot.
This home has had many updates, windows by Am. Window & Pella, Haas kitchen cabinets, granite countertops, new appliances and tile flooring. All kitchen appliances remain including a warming oven & wine cooler. All 3 main floor full bathrooms have been updated. There are Bella hardwood floors and solid core wood doors. Roof 2012, water heater 2020, Trane A/C 2015, Carrier furnace 2016. The 70 x 40 pole barn has 200 amp service, concrete floor, metal monorail, water, office/workshop, Brunco wood burning stove w/ thermostat, 9" heavier gauge siding, skylights replaced in 2012. San Juan fiberglass inground pool 2010 with a pergola, landscaping and fencing. Very low utilities and higher during pool season (REMC recap attached). Spectrum. There are so many extra features you must see to appreciate. Call for your personal appointment today and more info.
Zillow last checked: 8 hours ago
Listing updated: February 10, 2025 at 07:37am
Listed by:
Tonja Aaron-Wells,
Keller Williams Louisville
Bought with:
Justin Dabney, RB14041332
Bridge Realtors
Source: SIRA,MLS#: 2024011840 Originating MLS: Southern Indiana REALTORS Association
Originating MLS: Southern Indiana REALTORS Association
Facts & features
Interior
Bedrooms & bathrooms
- Bedrooms: 4
- Bathrooms: 4
- Full bathrooms: 4
Primary bedroom
- Description: Double closets,Flooring: Wood
- Level: First
- Dimensions: 12 x 14.5
Bedroom
- Description: Right across from guest full bath,Flooring: Carpet
- Level: First
- Dimensions: 11.11 x 12
Bedroom
- Description: Right across from guest full bath,Flooring: Carpet
- Level: First
- Dimensions: 10.5 x 11.11
Bedroom
- Description: No egress window, but used as b/r,Flooring: Other
- Level: Lower
- Dimensions: 13.2 x 15
Family room
- Description: Fireplace with Heatilator,Flooring: Carpet
- Level: First
- Dimensions: 15 x 25.3
Family room
- Description: Outside entrance,Flooring: Other
- Level: Lower
- Dimensions: 14.9 x 29
Other
- Description: Remodelled- great tiled shower,Flooring: Tile
- Level: First
- Dimensions: 4.6 x 8.4
Other
- Description: Remodelled -tub/shower combo w/ mirrored med. cab,Flooring: Tile
- Level: First
- Dimensions: 6 x 8
Other
- Description: Tub/Shower combo off laundry room,Flooring: Tile
- Level: First
- Dimensions: 7 x 7
Other
- Description: Tub/Shower combo,Flooring: Linoleum
- Level: Lower
- Dimensions: 6 x 8.2
Kitchen
- Description: Remodelled w/ Haas cabinets & granite,Flooring: Tile
- Level: First
- Dimensions: 15.6 x 17.4
Living room
- Description: Coat closet and opens to family room,Flooring: Wood
- Level: First
- Dimensions: 15 x 25.6
Other
- Description: Fabulous laundry/utility room,Flooring: Tile
- Level: First
- Dimensions: 7 x 17.9
Other
- Description: Sitting area adjoins family room,Flooring: Other
- Level: Lower
- Dimensions: 13.8 x 17
Other
- Description: Storage Area,Flooring: Other
- Level: Lower
- Dimensions: 13.8 x 14.5
Heating
- Baseboard, Forced Air, Radiant
Cooling
- Central Air
Appliances
- Included: Dishwasher, Microwave, Oven, Range, Refrigerator
- Laundry: Main Level, Laundry Room
Features
- Ceramic Bath, Ceiling Fan(s), Eat-in Kitchen, Bath in Primary Bedroom, Main Level Primary, Mud Room, Open Floorplan, Pantry, Separate Shower, Cable TV, Utility Room, Vaulted Ceiling(s), Natural Woodwork, Window Treatments, Central Vacuum
- Windows: Blinds, Thermal Windows
- Basement: Crawl Space,Exterior Entry,Finished,Partial,Walk-Out Access,Sump Pump
- Number of fireplaces: 1
- Fireplace features: Wood Burning
Interior area
- Total structure area: 3,720
- Total interior livable area: 3,720 sqft
- Finished area above ground: 2,170
- Finished area below ground: 1,550
Property
Parking
- Total spaces: 8
- Parking features: Barn, Detached, Garage Faces Front, Garage
- Garage spaces: 8
- Has uncovered spaces: Yes
- Details: Off Street
Features
- Levels: One
- Stories: 1
- Patio & porch: Porch
- Exterior features: Landscaping, Paved Driveway, Porch
- Pool features: In Ground, Pool
- Has view: Yes
- View description: Park/Greenbelt, Scenic
Lot
- Size: 5.25 Acres
- Dimensions: 2 parcels
- Features: Split Possible, Corner Lot
Details
- Additional structures: Pole Barn
- Additional parcels included: 10000170950
- Parcel number: 10000170900
- Zoning: Residential
- Zoning description: Residential
Construction
Type & style
- Home type: SingleFamily
- Architectural style: One Story
- Property subtype: Single Family Residence
Materials
- Brick, Frame
- Foundation: Poured
- Roof: Shingle
Condition
- Resale
- New construction: No
- Year built: 1979
Utilities & green energy
- Sewer: Septic Tank
- Water: Connected, Public
Community & neighborhood
Security
- Security features: Security System, Motion Detectors
Location
- Region: Memphis
Other
Other facts
- Listing terms: Cash,Conventional,FHA,USDA Loan,VA Loan
- Road surface type: Paved
Price history
| Date | Event | Price |
|---|---|---|
| 2/10/2025 | Sold | $538,000-0.4%$145/sqft |
Source: | ||
| 1/5/2025 | Pending sale | $539,900$145/sqft |
Source: | ||
| 12/16/2024 | Price change | $539,900-1.7%$145/sqft |
Source: | ||
| 11/7/2024 | Listed for sale | $549,000$148/sqft |
Source: | ||
Public tax history
| Year | Property taxes | Tax assessment |
|---|---|---|
| 2024 | $2,429 +22.1% | $307,100 -1% |
| 2023 | $1,990 +24.7% | $310,100 +6.1% |
| 2022 | $1,596 +9.3% | $292,200 +24.1% |
Find assessor info on the county website
Neighborhood: 47143
Nearby schools
GreatSchools rating
- 5/10Henryville Elementary SchoolGrades: PK-6Distance: 4.4 mi
- 4/10Henryville Jr & Sr High SchoolGrades: 7-12Distance: 4.5 mi

Get pre-qualified for a loan
At Zillow Home Loans, we can pre-qualify you in as little as 5 minutes with no impact to your credit score.An equal housing lender. NMLS #10287.
