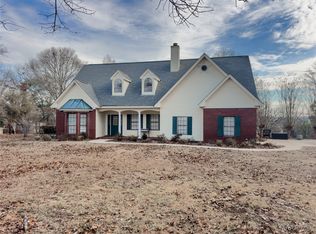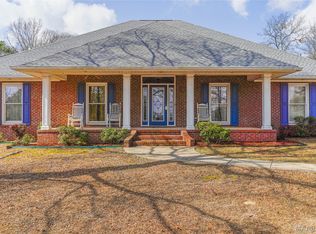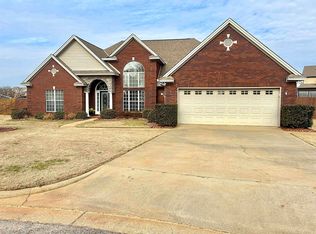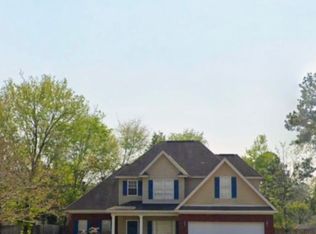PRICE IMPROVEMENT!!! 1127 Durden Road is a solid, well-built traditional style home with great space! Buyer feedback has consistently noted a desire for updated paint and finishes, so we've adjusted the price to reflect current market expectations. This creates a great opportunity for buyers to customize while gaining a quality home at strong value. Offering more that 3,100 sq ft all on one level. With its generous square footage and flexible layout this property could easily function as a mutigenerational home, providing space for extended family while still offering privacy. Add in the unique benefit of city/ county split lot--convenience plus flexibility--and you'll see why this property is a rare find in Prattville
The home features a total of 3,511 adjusted square feet, beyond the carport, you'll find a finished space that was once just storage--now fully floored, heated, and cooled with its own split unit. It's the perfect spot for a guest bedroom, craft studio, or quiet home office.
Outdoor Amenities You’ll Love:
• In-ground Saltwater pool placed in 2019
• Gazebo
• Privacy fence
• Detached workshop
• Outbuilding
• 400 sq. ft. prefab carport
• Large patio and open porch
Roof replaced in 2023, Windows replaced in 2023, Two HVAC units- one 9 years old, one 4 years old, Septic inspected and cleaned in 2023, dishwasher 3 years old.
The seller has recently completed a professional inspection and addressed any deferred maintenance that came to light.
Under contract
Price cut: $35.1K (11/25)
$399,900
1127 Durden Rd, Prattville, AL 36067
5beds
3,122sqft
Est.:
Single Family Residence
Built in 1987
3.57 Acres Lot
$-- Zestimate®
$128/sqft
$-- HOA
What's special
Two hvac unitsDetached workshopPrivacy fenceGreat space
- 203 days |
- 96 |
- 5 |
Likely to sell faster than
Zillow last checked: 8 hours ago
Listing updated: November 26, 2025 at 08:50am
Listed by:
Lisa M. Crowell 334-356-6310,
Thomas & Land Real Est Grp LLC
Source: MAAR,MLS#: 578744 Originating MLS: Montgomery Area Association Of Realtors
Originating MLS: Montgomery Area Association Of Realtors
Facts & features
Interior
Bedrooms & bathrooms
- Bedrooms: 5
- Bathrooms: 3
- Full bathrooms: 3
Primary bedroom
- Level: First
Bedroom
- Level: First
Bedroom
- Level: First
Bedroom
- Level: First
Bedroom
- Level: First
Bathroom
- Level: First
Bathroom
- Level: First
Bathroom
- Level: First
Breakfast room nook
- Level: First
Dining room
- Level: First
Foyer
- Level: First
Kitchen
- Level: First
Living room
- Level: First
Living room
- Level: First
Heating
- Central, Electric, Multiple Heating Units
Cooling
- Central Air, Ceiling Fan(s), Electric, Multi Units
Appliances
- Included: Dishwasher, Electric Cooktop, Electric Oven, Electric Water Heater, Microwave, Plumbed For Ice Maker, Refrigerator, Self Cleaning Oven
- Laundry: Washer Hookup, Dryer Hookup
Features
- Attic, Wet Bar, Bidet, Double Vanity, High Ceilings, Jetted Tub, Pull Down Attic Stairs, Storage, Separate Shower, Walk-In Closet(s), Workshop, Window Treatments, Breakfast Bar
- Flooring: Carpet, Tile, Wood
- Doors: Storm Door(s)
- Windows: Blinds, Double Pane Windows
- Attic: Pull Down Stairs
- Number of fireplaces: 1
- Fireplace features: One, Masonry
Interior area
- Total interior livable area: 3,122 sqft
Property
Parking
- Total spaces: 2
- Parking features: Attached Carport, Driveway, Parking Pad
- Carport spaces: 2
Features
- Levels: One
- Stories: 1
- Patio & porch: Covered, Patio
- Exterior features: Covered Patio, Fence, Sprinkler/Irrigation, Storage
- Pool features: In Ground, Pool, Salt Water, Pool Equipment
- Fencing: Partial,Privacy
Lot
- Size: 3.57 Acres
- Features: City Lot, Level, Mature Trees, Sprinklers In Ground, Wooded
- Topography: Level
- Residential vegetation: Wooded
Details
- Additional structures: Storage, Workshop
- Parcel number: 10093230010060040
Construction
Type & style
- Home type: SingleFamily
- Architectural style: One Story
- Property subtype: Single Family Residence
Materials
- Brick
- Foundation: Slab
Condition
- New construction: No
- Year built: 1987
Utilities & green energy
- Sewer: Septic Tank
- Water: Public
- Utilities for property: Cable Available, Electricity Available, Natural Gas Available, High Speed Internet Available
Green energy
- Energy efficient items: Windows
Community & HOA
Community
- Security: Fire Alarm
- Subdivision: Mallard Rise
HOA
- Has HOA: No
Location
- Region: Prattville
Financial & listing details
- Price per square foot: $128/sqft
- Tax assessed value: $386,200
- Annual tax amount: $859
- Date on market: 8/4/2025
- Cumulative days on market: 158 days
- Listing terms: Cash,Conventional,FHA,VA Loan
- Road surface type: Paved
Estimated market value
Not available
Estimated sales range
Not available
Not available
Price history
Price history
| Date | Event | Price |
|---|---|---|
| 11/26/2025 | Contingent | $399,900$128/sqft |
Source: | ||
| 11/25/2025 | Price change | $399,900-8.1%$128/sqft |
Source: | ||
| 10/4/2025 | Price change | $435,000-5.3%$139/sqft |
Source: | ||
| 8/4/2025 | Listed for sale | $459,500+95.5%$147/sqft |
Source: | ||
| 9/1/2015 | Sold | $235,000-6%$75/sqft |
Source: Public Record Report a problem | ||
| 7/16/2015 | Pending sale | $250,000$80/sqft |
Source: ERA Weeks & Browning Realty, Inc. #316409 Report a problem | ||
| 6/3/2015 | Price change | $250,000-12.3%$80/sqft |
Source: ERA Weeks & Browning Realty, Inc. #316409 Report a problem | ||
| 3/30/2015 | Listed for sale | $285,000-9.5%$91/sqft |
Source: ERA Weeks & Browning Realty, Inc. #316409 Report a problem | ||
| 4/9/2014 | Listing removed | $315,000$101/sqft |
Source: ERA Weeks & Browning Realty, Inc. #305014 Report a problem | ||
| 10/19/2013 | Listed for sale | $315,000$101/sqft |
Source: ERA Weeks & Browning Realty, Inc. #305014 Report a problem | ||
Public tax history
Public tax history
| Year | Property taxes | Tax assessment |
|---|---|---|
| 2024 | $859 +7.5% | $38,620 +6.8% |
| 2023 | $798 -8.9% | $36,160 -0.6% |
| 2022 | $876 +22.4% | $36,380 +21.9% |
| 2021 | $716 +4.5% | $29,840 +4.4% |
| 2020 | $685 | $28,580 -6.1% |
| 2019 | $685 -6.2% | $30,440 +1.8% |
| 2018 | $731 -12.7% | $29,900 +10.7% |
| 2017 | $837 +32.4% | $27,000 |
| 2015 | $632 | -- |
| 2014 | $632 +4.5% | $25,300 +2.7% |
| 2013 | $605 +12.9% | $24,640 +9.6% |
| 2012 | $536 -9.7% | $22,480 -9.4% |
| 2011 | $593 -0.3% | $24,820 -0.3% |
| 2010 | $595 -48% | $24,900 -32.5% |
| 2009 | $1,143 | $36,880 |
| 2008 | $1,143 | $36,880 |
| 2007 | $1,143 +15.8% | $36,880 +4.6% |
| 2006 | $987 +29.1% | $35,260 +29.1% |
| 2005 | $765 +6.3% | $27,320 +6.3% |
| 2004 | $720 | $25,700 |
| 2003 | $720 +9.5% | $25,700 +9.5% |
| 2002 | $657 +7.3% | $23,460 +7.3% |
| 2001 | $612 | $21,860 |
Find assessor info on the county website
BuyAbility℠ payment
Est. payment
$1,981/mo
Principal & interest
$1888
Property taxes
$93
Climate risks
Neighborhood: 36067
Nearby schools
GreatSchools rating
- 10/10Prattville Primary SchoolGrades: PK,1-2Distance: 2.4 mi
- 9/10Prattville Jr High SchoolGrades: 7-8Distance: 1 mi
- 5/10Prattville High SchoolGrades: 9-12Distance: 0.7 mi
Schools provided by the listing agent
- Elementary: Prattville Elementary School
- Middle: Prattville Intermediate School,Prattville Intermed
- High: Prattville High School
Source: MAAR. This data may not be complete. We recommend contacting the local school district to confirm school assignments for this home.



