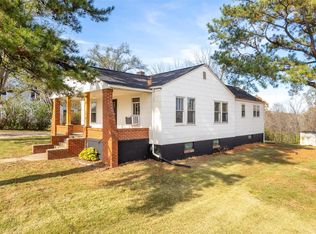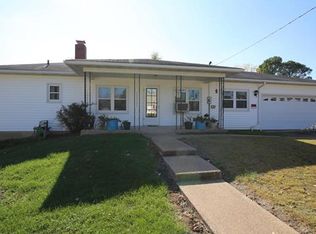Welcome to your happy place! What an amazing home on both the inside and the out and located in a desirable area! This two-bedroom, one full bath home offers all the charm you are looking for with the original hardwood floors, updated windows, HVAC system, newer windows and the septic system was replaced during the family ownership. There is a full basement and one car detached garage. The yard is mostly level. BONUS ALERT… there is a large chicken coop right out the backdoor just waiting for your chickens to be an egg producing money machine! Note – egg production varies by hen! This is the first time this home has been on the market in over 20 years! Don’t let this one pass you by! [Listing agent is related to Seller] Showings start Saturday, January 28th at 10am. Open House Sunday, January 29, 2023.
This property is off market, which means it's not currently listed for sale or rent on Zillow. This may be different from what's available on other websites or public sources.

