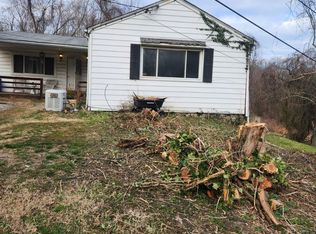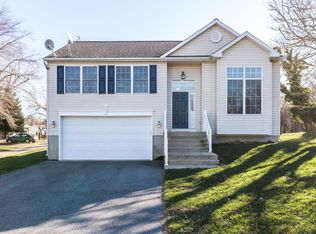Sold for $465,000
$465,000
1127 Furnace Rd, Linthicum, MD 21090
3beds
2,414sqft
Single Family Residence
Built in 1920
0.37 Acres Lot
$464,900 Zestimate®
$193/sqft
$3,075 Estimated rent
Home value
$464,900
$432,000 - $497,000
$3,075/mo
Zestimate® history
Loading...
Owner options
Explore your selling options
What's special
Secluded Charm Meets Modern Luxury—Fully Renovated Home in Linthicum! Step into nearly 2,400 square feet of beautifully reimagined living space nestled on a generous 1/3-acre lot. This 3-bedroom, 3-bath home has been completely renovated from top to bottom, offering the clean, modern finishes today’s buyers crave—with none of the renovation hassle. The showstopping kitchen features white shaker cabinetry, gleaming marble countertops, stainless steel appliances, a gas range with hood, walk-in pantry, bar seating, and a skylight that drenches the space in natural light. The open layout flows seamlessly into the living and dining areas, where LVP flooring, an eye-catching wood accent wall, and thoughtful lighting create a warm and inviting ambiance. Retreat upstairs to plush-carpeted bedrooms or work comfortably from your dedicated home office. All bathrooms boast fresh tile surrounds, updated fixtures, and a designer touch. The mudroom/laundry combo includes a convenient dog-washing station—perfect for pet lovers! The Home has been thoughtfully updated and upgraded at every turn. Additional upgrades that cannot be seen include a reverse osmosis water filtration system installed in 2024, providing clean, high-quality drinking water right from the tap. Situated in a small, tucked-away community, this home offers the rare opportunity to enjoy peace and privacy with surprisingly easy access to major commuter routes, shopping, and dining. Whether you're seeking a quiet retreat or a place to grow just outside the city, this is where both worlds meet. Don’t miss your chance to own a like-new home in a truly unique setting. Schedule your private tour today—this one is special.
Zillow last checked: 8 hours ago
Listing updated: October 03, 2025 at 05:22am
Listed by:
Christopher Sidoriak 443-538-5743,
Keller Williams Flagship,
Listing Team: Team Caropreso, Co-Listing Team: Team Caropreso,Co-Listing Agent: Vincent M Caropreso 410-384-4800,
Keller Williams Flagship
Bought with:
Niki Mills, 652090
KW Metro Center
Source: Bright MLS,MLS#: MDAA2116146
Facts & features
Interior
Bedrooms & bathrooms
- Bedrooms: 3
- Bathrooms: 3
- Full bathrooms: 3
- Main level bathrooms: 2
- Main level bedrooms: 2
Basement
- Area: 400
Heating
- Forced Air, Oil
Cooling
- Central Air, Electric
Appliances
- Included: Microwave, Dishwasher, Disposal, Dryer, Exhaust Fan, Ice Maker, Oven/Range - Electric, Range Hood, Refrigerator, Stainless Steel Appliance(s), Washer, Water Dispenser, Water Heater, Electric Water Heater
- Laundry: Main Level
Features
- Open Floorplan, Bathroom - Tub Shower, Breakfast Area, Ceiling Fan(s), Combination Kitchen/Dining, Entry Level Bedroom, Family Room Off Kitchen, Kitchen - Table Space, Primary Bath(s), Recessed Lighting, Upgraded Countertops, Dining Area, Kitchen - Gourmet, Kitchen Island, Pantry, Bathroom - Stall Shower, Dry Wall, High Ceilings
- Flooring: Carpet, Luxury Vinyl, Tile/Brick
- Windows: Double Pane Windows, Vinyl Clad
- Has basement: No
- Has fireplace: No
Interior area
- Total structure area: 2,814
- Total interior livable area: 2,414 sqft
- Finished area above ground: 2,414
- Finished area below ground: 0
Property
Parking
- Total spaces: 4
- Parking features: Gravel, Driveway, Off Street
- Uncovered spaces: 4
Accessibility
- Accessibility features: None
Features
- Levels: Three
- Stories: 3
- Exterior features: Lighting, Rain Gutters
- Pool features: None
- Has view: Yes
- View description: Trees/Woods
Lot
- Size: 0.37 Acres
- Features: Backs to Trees
Details
- Additional structures: Above Grade, Below Grade
- Parcel number: 020500009900803
- Zoning: R1
- Special conditions: Standard
Construction
Type & style
- Home type: SingleFamily
- Architectural style: Colonial
- Property subtype: Single Family Residence
Materials
- Vinyl Siding
- Foundation: Block, Crawl Space
- Roof: Asphalt,Shingle
Condition
- Excellent
- New construction: No
- Year built: 1920
Utilities & green energy
- Electric: 200+ Amp Service
- Sewer: Private Septic Tank
- Water: Well
Community & neighborhood
Location
- Region: Linthicum
- Subdivision: Linthicum Heights
Other
Other facts
- Listing agreement: Exclusive Right To Sell
- Listing terms: Cash,Conventional,FHA,VA Loan
- Ownership: Fee Simple
Price history
| Date | Event | Price |
|---|---|---|
| 10/2/2025 | Sold | $465,000-2.1%$193/sqft |
Source: | ||
| 8/29/2025 | Contingent | $475,000$197/sqft |
Source: | ||
| 8/22/2025 | Price change | $475,000-2.1%$197/sqft |
Source: | ||
| 7/31/2025 | Price change | $485,000-3%$201/sqft |
Source: | ||
| 7/10/2025 | Price change | $500,000-4.8%$207/sqft |
Source: | ||
Public tax history
| Year | Property taxes | Tax assessment |
|---|---|---|
| 2025 | -- | $266,400 +4.9% |
| 2024 | $2,781 +5.5% | $253,933 +5.2% |
| 2023 | $2,637 +10.2% | $241,467 +5.4% |
Find assessor info on the county website
Neighborhood: 21090
Nearby schools
GreatSchools rating
- 6/10Linthicum Elementary SchoolGrades: PK-5Distance: 2 mi
- 6/10Lindale Middle SchoolGrades: 6-8Distance: 1.9 mi
- 4/10North County High SchoolGrades: 9-12Distance: 3 mi
Schools provided by the listing agent
- Elementary: Overlook
- Middle: Lindale
- High: North County
- District: Anne Arundel County Public Schools
Source: Bright MLS. This data may not be complete. We recommend contacting the local school district to confirm school assignments for this home.

Get pre-qualified for a loan
At Zillow Home Loans, we can pre-qualify you in as little as 5 minutes with no impact to your credit score.An equal housing lender. NMLS #10287.

