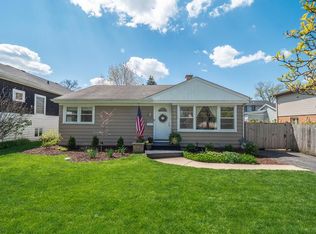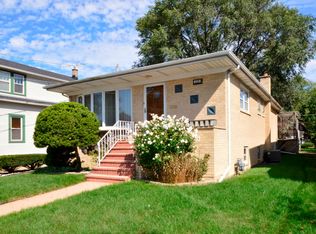Closed
$540,000
1127 Garden St, Park Ridge, IL 60068
3beds
1,838sqft
Single Family Residence
Built in 1977
6,450 Square Feet Lot
$678,800 Zestimate®
$294/sqft
$3,633 Estimated rent
Home value
$678,800
$631,000 - $733,000
$3,633/mo
Zestimate® history
Loading...
Owner options
Explore your selling options
What's special
This well-maintained, one-owner home, built in 1977, offers over 1,800 sq. ft. of living space (not including the basement) and is ready for your personal touch! Ideally located within walking distance to Uptown Park Ridge, you'll enjoy a vibrant community filled with charming boutiques, fantastic restaurants, a grocery store, and the iconic Pickwick Theatre-a local landmark for movie lovers. In the warmer months, take advantage of the seasonal farmers market, weekend festivals, and outdoor events that make this neighborhood truly special. Inside, you'll find hardwood floors throughout the first and second levels, a bright eat-in kitchen with a sunny southern exposure and sliding glass doors leading to the fenced-in back yard - perfect for outdoor relaxation and a spacious family room for additional recreation and relaxation. There is also a first-floor powder room - a rare amenity in a multi-level home (a split or a split with a sub-basement) adding extra convenience for guests and daily living. A circular driveway welcomes you home and leads to a 2-car attached garage for added convenience. Just a short walk away, the Park District's Centennial Fitness Center offers incredible amenities, including an indoor pool, water park, playgrounds, winter sledding hill, fitness classes, basketball, racquetball, and more. With its classic brick exterior accented by vinyl siding, this home has been lovingly cared for over the years and offers a solid foundation for modern updates. Don't miss this chance to create your dream home in one of Park Ridge's most desirable locations!
Zillow last checked: 8 hours ago
Listing updated: April 17, 2025 at 01:01am
Listing courtesy of:
Donna Plank, CSC 847-334-3605,
@properties Christie's International Real Estate
Bought with:
Romi Olariu
Royal Service Realty CMP
Source: MRED as distributed by MLS GRID,MLS#: 12298560
Facts & features
Interior
Bedrooms & bathrooms
- Bedrooms: 3
- Bathrooms: 2
- Full bathrooms: 1
- 1/2 bathrooms: 1
Primary bedroom
- Features: Flooring (Hardwood), Window Treatments (All)
- Level: Second
- Area: 221 Square Feet
- Dimensions: 17X13
Bedroom 2
- Features: Flooring (Hardwood), Window Treatments (All)
- Level: Second
- Area: 154 Square Feet
- Dimensions: 14X11
Bedroom 3
- Features: Flooring (Hardwood), Window Treatments (All)
- Level: Second
- Area: 120 Square Feet
- Dimensions: 12X10
Dining room
- Features: Flooring (Hardwood), Window Treatments (All)
- Level: Main
- Area: 99 Square Feet
- Dimensions: 11X9
Eating area
- Features: Flooring (Ceramic Tile), Window Treatments (All)
- Level: Main
- Area: 117 Square Feet
- Dimensions: 13X9
Family room
- Features: Flooring (Vinyl), Window Treatments (All)
- Level: Lower
- Area: 288 Square Feet
- Dimensions: 18X16
Kitchen
- Features: Flooring (Ceramic Tile)
- Level: Main
- Area: 80 Square Feet
- Dimensions: 10X8
Living room
- Features: Flooring (Hardwood), Window Treatments (All)
- Level: Main
- Area: 252 Square Feet
- Dimensions: 18X14
Walk in closet
- Features: Flooring (Hardwood)
- Level: Second
- Area: 40 Square Feet
- Dimensions: 8X5
Heating
- Natural Gas, Forced Air
Cooling
- Central Air
Appliances
- Included: Double Oven, Microwave, Dishwasher, Refrigerator, Washer, Dryer, Humidifier
Features
- Flooring: Hardwood
- Windows: Screens
- Basement: Unfinished,Partial
- Attic: Pull Down Stair,Unfinished
Interior area
- Total structure area: 3,676
- Total interior livable area: 1,838 sqft
Property
Parking
- Total spaces: 2
- Parking features: Concrete, Circular Driveway, Garage Door Opener, On Site, Garage Owned, Attached, Garage
- Attached garage spaces: 2
- Has uncovered spaces: Yes
Accessibility
- Accessibility features: No Disability Access
Features
- Levels: Quad-Level
- Patio & porch: Patio
- Fencing: Fenced
Lot
- Size: 6,450 sqft
- Dimensions: 86X75
Details
- Parcel number: 09351070220000
- Special conditions: None
- Other equipment: Ceiling Fan(s), Sump Pump
Construction
Type & style
- Home type: SingleFamily
- Property subtype: Single Family Residence
Materials
- Vinyl Siding, Brick
- Foundation: Concrete Perimeter
- Roof: Asphalt
Condition
- New construction: No
- Year built: 1977
Utilities & green energy
- Electric: Circuit Breakers, 100 Amp Service
- Sewer: Public Sewer, Overhead Sewers
- Water: Lake Michigan
Community & neighborhood
Community
- Community features: Park, Pool, Tennis Court(s), Curbs, Sidewalks, Street Lights, Street Paved
Location
- Region: Park Ridge
HOA & financial
HOA
- Services included: None
Other
Other facts
- Listing terms: Conventional
- Ownership: Fee Simple
Price history
| Date | Event | Price |
|---|---|---|
| 4/11/2025 | Sold | $540,000+1.9%$294/sqft |
Source: | ||
| 4/8/2025 | Pending sale | $529,900$288/sqft |
Source: | ||
| 3/20/2025 | Contingent | $529,900$288/sqft |
Source: | ||
| 3/18/2025 | Listed for sale | $529,900+56.1%$288/sqft |
Source: | ||
| 12/5/2012 | Listing removed | $339,500$185/sqft |
Source: Sebastian Co. Real Estate #08158046 Report a problem | ||
Public tax history
| Year | Property taxes | Tax assessment |
|---|---|---|
| 2023 | $10,051 +4.9% | $42,999 |
| 2022 | $9,581 -15.8% | $42,999 -1% |
| 2021 | $11,384 -3.5% | $43,426 -5.5% |
Find assessor info on the county website
Neighborhood: 60068
Nearby schools
GreatSchools rating
- 6/10George Washington Elementary SchoolGrades: K-5Distance: 0.4 mi
- 5/10Lincoln Middle SchoolGrades: 6-8Distance: 0.2 mi
- 10/10Maine South High SchoolGrades: 9-12Distance: 0.9 mi
Schools provided by the listing agent
- Elementary: George Washington Elementary Sch
- Middle: Lincoln Middle School
- High: Maine South High School
- District: 64
Source: MRED as distributed by MLS GRID. This data may not be complete. We recommend contacting the local school district to confirm school assignments for this home.
Get a cash offer in 3 minutes
Find out how much your home could sell for in as little as 3 minutes with a no-obligation cash offer.
Estimated market value$678,800
Get a cash offer in 3 minutes
Find out how much your home could sell for in as little as 3 minutes with a no-obligation cash offer.
Estimated market value
$678,800

