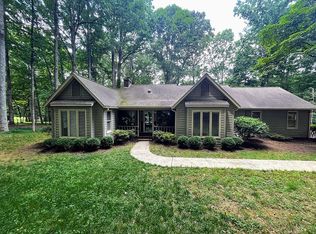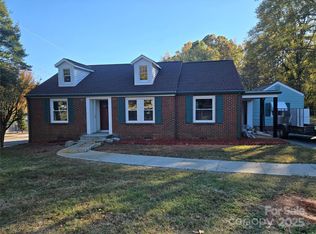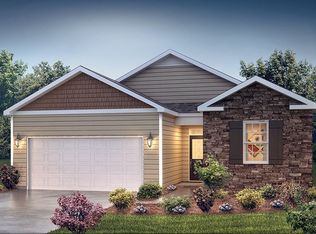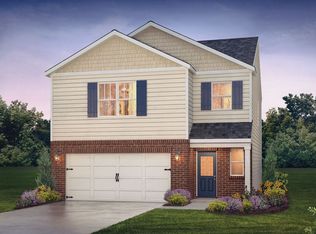New construction home that rests on a 1.38 acre lot with a creek. Convenient location minutes to I 40, 321, and hwy 16. Home boasts lots of beautiful white cabinets and granite tops. Open floor plan perfect for hosting. Huge primary bedroom with walk in closet and beautiful tiled shower. Split bedroom plan that is perfect for privacy. Guest bedrooms are nice sized with adequate closet space. Guest bedrooms share a bathroom that has a tub/ shower. With this home you can have the amenities of city water, city sewer, trash pickup, and sit on the back deck and watch deer and turkeys by the creek. Dont miss this one!!
Pending
$319,000
1127 McKay Rd, Newton, NC 28658
3beds
1,760sqft
Est.:
SingleFamily
Built in 2025
1 Acres Lot
$-- Zestimate®
$181/sqft
$-- HOA
What's special
Beautiful white cabinetsGranite topsHuge primary bedroom
What the owner loves about this home
Great area with city amenities and a country feel!!
- 41 days |
- 79 |
- 2 |
Listed by:
Property Owner (828) 312-0275
Facts & features
Interior
Bedrooms & bathrooms
- Bedrooms: 3
- Bathrooms: 2
- Full bathrooms: 2
Heating
- Heat pump, Electric
Cooling
- Central
Appliances
- Included: Dishwasher, Microwave, Range / Oven, Refrigerator
Features
- Flooring: Laminate
- Basement: None
Interior area
- Total interior livable area: 1,760 sqft
Property
Parking
- Total spaces: 2
- Parking features: Garage - Attached
Features
- Exterior features: Stone, Stucco, Vinyl
- Has view: Yes
- View description: Territorial, Water
- Has water view: Yes
- Water view: Water
Lot
- Size: 1 Acres
Details
- Parcel number: 363920806866
Construction
Type & style
- Home type: SingleFamily
- Architectural style: Conventional
Materials
- Frame
- Foundation: Crawl/Raised
- Roof: Asphalt
Condition
- New construction: No
- Year built: 2025
Community & HOA
Location
- Region: Newton
Financial & listing details
- Price per square foot: $181/sqft
- Tax assessed value: $161,900
- Annual tax amount: $1,374
- Date on market: 12/9/2025
Estimated market value
Not available
Estimated sales range
Not available
$2,190/mo
Price history
Price history
| Date | Event | Price |
|---|---|---|
| 12/20/2025 | Pending sale | $319,000$181/sqft |
Source: Owner Report a problem | ||
| 12/9/2025 | Listed for sale | $319,000-3.3%$181/sqft |
Source: Owner Report a problem | ||
| 12/8/2025 | Listing removed | $329,900$187/sqft |
Source: | ||
| 11/18/2025 | Price change | $329,900-7%$187/sqft |
Source: | ||
| 10/1/2025 | Price change | $354,900-2.7%$202/sqft |
Source: | ||
Public tax history
Public tax history
| Year | Property taxes | Tax assessment |
|---|---|---|
| 2025 | $1,374 | $161,900 |
| 2024 | $1,374 +835.8% | $161,900 +835.8% |
| 2023 | $147 -12.2% | $17,300 +15.3% |
Find assessor info on the county website
BuyAbility℠ payment
Est. payment
$1,769/mo
Principal & interest
$1505
Property taxes
$152
Home insurance
$112
Climate risks
Neighborhood: 28658
Nearby schools
GreatSchools rating
- 7/10Startown ElementaryGrades: PK-6Distance: 1.7 mi
- 8/10Maiden Middle SchoolGrades: 7-8Distance: 4.5 mi
- 5/10Maiden HighGrades: 9-12Distance: 4.6 mi
- Loading





