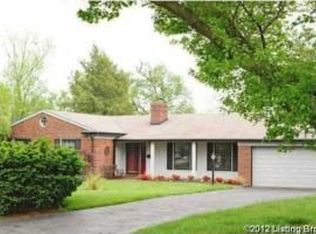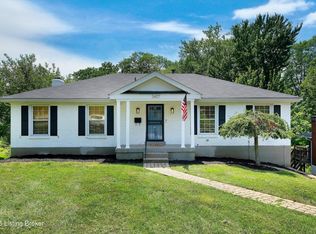This wonderful stone walk-out ranch is the one you've been waiting to call home!! This lovely home is located in the very sought -out location in Broadfields. The home features 4 bedrooms, 3 1/2 baths with nearly 3,000 sq. ft of living space. It has one of the largest lots in the subdivision as well. Beautiful hardwood floors on much of the first level with an outstanding kitchen area that you could easily add a very large island in the center. This area also has a fireplace with lots of windows. There is a half bath off of the kitchen too. You can relax looking out into the sun room that's heated and cooled for year around enjoyment. The family room features a fireplace with a large picture window and lots of natural lighting, that looks out to a beautiful, huge backyard There are 3 bedrooms on the main level with a master bedroom and separate master bath. Also, the bedrooms have lots of closets and plenty of storage as well. There is also another full bath in the hallway. Many areas have been freshly painted. Making this house ready to move right in!! The walk-out lower level has another family room with a fireplace that lead out onto the patio and a very spacious and private backyard , making entertainment a real delight! Also, there is another bedroom and full bath for over night guests. The unfinished laundry area and added shelves have tons of extra storage as well. This prime location is accessible to shopping, schools, hospitals and nearly everything you need. Schedule your showing TODAY!!
This property is off market, which means it's not currently listed for sale or rent on Zillow. This may be different from what's available on other websites or public sources.


