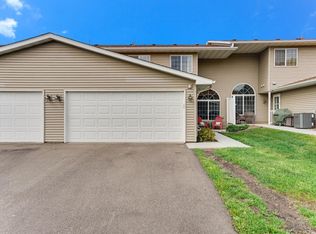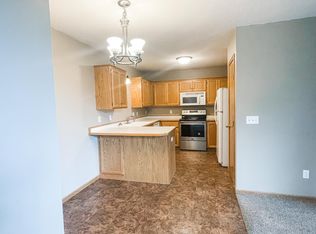Closed
$200,000
1127 Ridgestone Pl, Buffalo, MN 55313
2beds
1,235sqft
Townhouse Side x Side
Built in 2003
1,306.8 Square Feet Lot
$200,600 Zestimate®
$162/sqft
$1,815 Estimated rent
Home value
$200,600
$183,000 - $221,000
$1,815/mo
Zestimate® history
Loading...
Owner options
Explore your selling options
What's special
Move-in ready 2 bed, 2 bath townhome close to downtown Buffalo! Enjoy a welcoming main level with LVP plank flooring (updated in 2023), a large window that fills the living room with natural light, and soaring ceilings that enhance the open feel. Enjoy the convenience of a main level ½ bath, main level laundry and a kitchen with ample cabinet and counter space, plus a new dishwasher in Jan 2025! Upstairs features new carpet, a spacious primary with walk-in closet, a second bedroom and a full bath! Neutral finishes throughout! Step outside to a private patio with a privacy fence, ideal for relaxing or entertaining. Attached 2 stall garage and new driveway in 2023! Situated in a quiet townhome community of just 15 townhomes, this home offers a prime location within walking distance to Starbucks, and minutes to downtown Buffalo with plenty of shopping and dining options!
Zillow last checked: 8 hours ago
Listing updated: July 10, 2025 at 01:24pm
Listed by:
Christopher Fritch 763-746-3997,
eXp Realty,
Tony Rusher 763-442-3303
Bought with:
Melissa K. Koubsky
Coldwell Banker Realty
Source: NorthstarMLS as distributed by MLS GRID,MLS#: 6732528
Facts & features
Interior
Bedrooms & bathrooms
- Bedrooms: 2
- Bathrooms: 2
- Full bathrooms: 1
- 1/2 bathrooms: 1
Bedroom 1
- Level: Upper
- Area: 168 Square Feet
- Dimensions: 14x12
Bedroom 2
- Level: Upper
- Area: 99 Square Feet
- Dimensions: 11x9
Dining room
- Level: Main
- Area: 88 Square Feet
- Dimensions: 11x8
Kitchen
- Level: Main
- Area: 110 Square Feet
- Dimensions: 11x10
Living room
- Level: Main
- Area: 228 Square Feet
- Dimensions: 19x12
Heating
- Forced Air
Cooling
- Central Air
Appliances
- Included: Dishwasher, Dryer, Gas Water Heater, Microwave, Refrigerator, Washer
Features
- Basement: None
- Has fireplace: No
Interior area
- Total structure area: 1,235
- Total interior livable area: 1,235 sqft
- Finished area above ground: 1,235
- Finished area below ground: 0
Property
Parking
- Total spaces: 2
- Parking features: Attached, Asphalt, Insulated Garage
- Attached garage spaces: 2
Accessibility
- Accessibility features: None
Features
- Levels: Two
- Stories: 2
Lot
- Size: 1,306 sqft
- Dimensions: 51 x 30 x 51 x 30
Details
- Foundation area: 620
- Parcel number: 103193001110
- Zoning description: Residential-Single Family
Construction
Type & style
- Home type: Townhouse
- Property subtype: Townhouse Side x Side
- Attached to another structure: Yes
Materials
- Vinyl Siding, Block, Frame
- Roof: Age 8 Years or Less
Condition
- Age of Property: 22
- New construction: No
- Year built: 2003
Utilities & green energy
- Electric: Circuit Breakers
- Gas: Natural Gas
- Sewer: City Sewer/Connected
- Water: City Water/Connected
Community & neighborhood
Location
- Region: Buffalo
- Subdivision: Dale A Johnson 1st Add
HOA & financial
HOA
- Has HOA: Yes
- HOA fee: $235 monthly
- Services included: Hazard Insurance, Lawn Care, Maintenance Grounds, Professional Mgmt, Snow Removal
- Association name: INH Property Management
- Association phone: 320-252-2000
Price history
| Date | Event | Price |
|---|---|---|
| 7/10/2025 | Sold | $200,000+0.1%$162/sqft |
Source: | ||
| 6/23/2025 | Pending sale | $199,900$162/sqft |
Source: | ||
| 6/12/2025 | Listed for sale | $199,900$162/sqft |
Source: | ||
| 6/13/2021 | Listing removed | -- |
Source: | ||
| 5/17/2021 | Listed for sale | $199,900+30.7%$162/sqft |
Source: | ||
Public tax history
| Year | Property taxes | Tax assessment |
|---|---|---|
| 2025 | $1,826 -3.9% | $197,500 +16.2% |
| 2024 | $1,900 -4.2% | $170,000 -3.1% |
| 2023 | $1,984 +7.2% | $175,400 +3.1% |
Find assessor info on the county website
Neighborhood: 55313
Nearby schools
GreatSchools rating
- 4/10Tatanka Elementary SchoolGrades: K-5Distance: 0.5 mi
- 7/10Buffalo Community Middle SchoolGrades: 6-8Distance: 0.4 mi
- 8/10Buffalo Senior High SchoolGrades: 9-12Distance: 2.1 mi
Get a cash offer in 3 minutes
Find out how much your home could sell for in as little as 3 minutes with a no-obligation cash offer.
Estimated market value
$200,600

