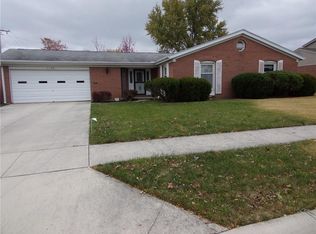Closed
$155,000
1127 Robin Rd, Saint Marys, OH 45885
3beds
1,337sqft
Single Family Residence
Built in 1969
8,276.4 Square Feet Lot
$205,500 Zestimate®
$116/sqft
$1,488 Estimated rent
Home value
$205,500
$195,000 - $216,000
$1,488/mo
Zestimate® history
Loading...
Owner options
Explore your selling options
What's special
Welcome to 1127 Robin Road! This charming brick ranch offers 3 bedrooms, 1.5 baths, and 1,337 square feet of inviting living space. With two spacious living areas, it's perfect for first-time buyers or those looking to downsize. Each bedroom is generously sized and with ample closet space. Additional pantry storage conveniently located in the hallway. Recent updates within the last five years include a new roof, central air, and a tankless water heater—providing peace of mind and energy efficiency. Inside, the home offers unlimited potential with just a touch of cosmetic updating needed. Outside enjoy a low maintenance brick and vinyl exterior, a fully fenced-in yard, ideal for pets or outdoor gatherings, plus a handy storage shed. Nestled in the well-established West Oaks neighborhood, this home is conveniently located near the city pool, restaurants and shopping. Don't miss this opportunity to make 1127 Robin Road your own!
Zillow last checked: 8 hours ago
Listing updated: August 28, 2025 at 11:16am
Listed by:
Mark Ashman 419-394-7402,
Plus One Professionals
Bought with:
Amy Lauth, 2017003309
Plus One Professionals
Source: WRIST,MLS#: 1039723
Facts & features
Interior
Bedrooms & bathrooms
- Bedrooms: 3
- Bathrooms: 2
- Full bathrooms: 1
- 1/2 bathrooms: 1
Bedroom 1
- Level: First
- Area: 143 Square Feet
- Dimensions: 13.00 x 11.00
Bedroom 2
- Level: First
- Area: 120 Square Feet
- Dimensions: 12.00 x 10.00
Bedroom 3
- Level: First
- Area: 103.4 Square Feet
- Dimensions: 11.00 x 9.40
Family room
- Level: First
- Area: 260 Square Feet
- Dimensions: 20.00 x 13.00
Kitchen
- Level: First
- Area: 144 Square Feet
- Dimensions: 16.00 x 9.00
Living room
- Level: First
- Area: 238 Square Feet
- Dimensions: 17.00 x 14.00
Heating
- Forced Air, Natural Gas
Cooling
- Central Air, Whole House Fan
Appliances
- Included: Dryer, Microwave, Range, Refrigerator, Washer
Features
- Ceiling Fan(s)
- Basement: None
- Number of fireplaces: 1
- Fireplace features: Gas, One Fireplace
Interior area
- Total structure area: 1,337
- Total interior livable area: 1,337 sqft
Property
Parking
- Parking features: Garage Door Opener
- Has attached garage: Yes
Features
- Levels: One
- Stories: 1
- Patio & porch: Patio
Lot
- Size: 8,276 sqft
- Dimensions: 75 x 110
- Features: Residential Lot
Details
- Additional structures: Shed(s)
- Parcel number: K3202907700
Construction
Type & style
- Home type: SingleFamily
- Architectural style: Ranch
- Property subtype: Single Family Residence
Materials
- Brick, Vinyl Siding
- Foundation: Slab
Condition
- Year built: 1969
Utilities & green energy
- Sewer: Public Sewer
- Water: Supplied Water
- Utilities for property: Natural Gas Connected, Sewer Connected
Community & neighborhood
Location
- Region: Saint Marys
- Subdivision: Hillsdale 4th SD
Other
Other facts
- Listing terms: Cash,Conventional,FHA,Rural Housing Service,VA Loan
Price history
| Date | Event | Price |
|---|---|---|
| 8/28/2025 | Sold | $155,000-26.2%$116/sqft |
Source: | ||
| 7/21/2025 | Contingent | $209,900$157/sqft |
Source: | ||
| 6/30/2025 | Listed for sale | $209,900+75.1%$157/sqft |
Source: | ||
| 6/27/2006 | Sold | $119,900$90/sqft |
Source: Public Record Report a problem | ||
Public tax history
| Year | Property taxes | Tax assessment |
|---|---|---|
| 2024 | $1,778 -1.9% | $58,230 |
| 2023 | $1,812 +15.7% | $58,230 +23.7% |
| 2022 | $1,567 0% | $47,070 |
Find assessor info on the county website
Neighborhood: 45885
Nearby schools
GreatSchools rating
- 7/10St Marys Intermediate SchoolGrades: 2-5Distance: 0.5 mi
- 4/10St. Marys Middle SchoolGrades: 6-8Distance: 1.8 mi
- 3/10St Marys Memorial High SchoolGrades: 9-12Distance: 1.8 mi
Get pre-qualified for a loan
At Zillow Home Loans, we can pre-qualify you in as little as 5 minutes with no impact to your credit score.An equal housing lender. NMLS #10287.
