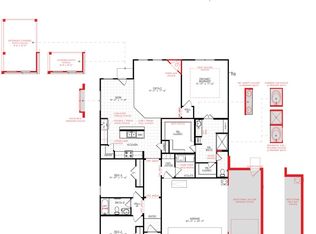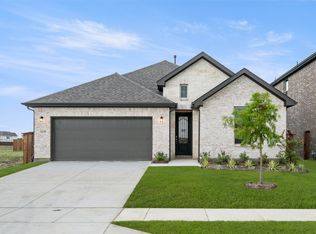Sold on 07/31/25
Price Unknown
1127 Rothland Ct, Red Oak, TX 75154
3beds
2,016sqft
Single Family Residence
Built in 2025
5,967.72 Square Feet Lot
$390,000 Zestimate®
$--/sqft
$2,465 Estimated rent
Home value
$390,000
$363,000 - $421,000
$2,465/mo
Zestimate® history
Loading...
Owner options
Explore your selling options
What's special
Discover the beauty of a Stunning New Construction Single-Story Laurel floor plan that showcases 2,016 sq ft of thoughtfully designed living space, with large, open entertainment areas that invite connection and joy. This home is celebrated for its bright, open-concept layout. Step inside to find an inspiring open-concept kitchen, complete with ample storage and counter space, stainless steel appliances, and a spacious island that seamlessly connects to the casual dining area and great room. The masterful owner's bathroom features a dual sink vanity, a separate walk-in shower, a luxurious garden tub, and an expansive walk-in closet. Two additional bedrooms offer easy access to a full bathroom and linen closet, creating a perfect sanctuary for family and guests. This vibrant community is filled with amenities designed to foster togetherness and well-being, including a delightful playground, a serene park, hiking and biking trails, and a sparkling pool. Embrace adventure with your family as you take a short drive to Bear Creek Park, where you can explore hiking trails, enjoy fishing piers and ponds, and roam through beautiful expanses of trees.
Zillow last checked: 8 hours ago
Listing updated: August 01, 2025 at 07:01am
Listed by:
April Maki 0524758 (512)364-5196,
Brightland Homes Brokerage, LLC 512-364-5196
Bought with:
Nancy Messiha
eXp Realty LLC
Source: NTREIS,MLS#: 20877362
Facts & features
Interior
Bedrooms & bathrooms
- Bedrooms: 3
- Bathrooms: 2
- Full bathrooms: 2
Primary bedroom
- Features: Dual Sinks, Garden Tub/Roman Tub, Separate Shower, Walk-In Closet(s)
- Level: First
- Dimensions: 18 x 14
Bedroom
- Features: Walk-In Closet(s)
- Level: First
- Dimensions: 12 x 10
Bedroom
- Features: Walk-In Closet(s)
- Level: First
- Dimensions: 12 x 10
Breakfast room nook
- Level: First
- Dimensions: 11 x 10
Dining room
- Level: First
- Dimensions: 15 x 9
Living room
- Level: First
- Dimensions: 16 x 18
Office
- Level: First
- Dimensions: 11 x 13
Heating
- Central, Natural Gas
Cooling
- Central Air, Ceiling Fan(s), Electric
Appliances
- Included: Dishwasher, Electric Oven, Gas Cooktop, Disposal, Gas Water Heater, Tankless Water Heater, Vented Exhaust Fan
- Laundry: Washer Hookup, Electric Dryer Hookup, Laundry in Utility Room
Features
- Decorative/Designer Lighting Fixtures, Double Vanity, Eat-in Kitchen, Kitchen Island, Open Floorplan, Pantry, Walk-In Closet(s)
- Flooring: Carpet, Ceramic Tile, Wood
- Has basement: No
- Has fireplace: No
Interior area
- Total interior livable area: 2,016 sqft
Property
Parking
- Total spaces: 2
- Parking features: Direct Access, Door-Single, Driveway, Garage Faces Front, Garage, Garage Door Opener, Inside Entrance, Kitchen Level
- Attached garage spaces: 2
- Has uncovered spaces: Yes
Features
- Levels: One
- Stories: 1
- Patio & porch: Covered
- Exterior features: Rain Gutters
- Pool features: None
- Fencing: Back Yard,Fenced,Full,Gate,Wood
Lot
- Size: 5,967 sqft
- Dimensions: 50 x 150
- Features: Back Yard, Interior Lot, Lawn, Landscaped, Sprinkler System
Details
- Parcel number: 302518
Construction
Type & style
- Home type: SingleFamily
- Architectural style: Traditional,Detached
- Property subtype: Single Family Residence
Materials
- Brick, Fiber Cement, Rock, Stone
- Foundation: Slab
- Roof: Composition
Condition
- New construction: Yes
- Year built: 2025
Utilities & green energy
- Sewer: Public Sewer
- Water: Public
- Utilities for property: Natural Gas Available, Sewer Available, Separate Meters, Water Available
Green energy
- Energy efficient items: Appliances, HVAC, Insulation, Rain/Freeze Sensors, Thermostat, Water Heater, Windows
- Water conservation: Low-Flow Fixtures
Community & neighborhood
Security
- Security features: Carbon Monoxide Detector(s), Fire Alarm, Smoke Detector(s)
Community
- Community features: Community Mailbox, Sidewalks
Location
- Region: Red Oak
- Subdivision: The Oaks
HOA & financial
HOA
- Has HOA: Yes
- HOA fee: $988 annually
- Services included: All Facilities, Association Management, Maintenance Structure
- Association name: Community Asssociation Management (CCMC)
- Association phone: 972-943-2828
Other
Other facts
- Listing terms: Cash,Conventional,FHA,Texas Vet,VA Loan
Price history
| Date | Event | Price |
|---|---|---|
| 7/31/2025 | Sold | -- |
Source: NTREIS #20877362 Report a problem | ||
| 7/20/2025 | Pending sale | $379,990$188/sqft |
Source: NTREIS #20877362 Report a problem | ||
| 7/15/2025 | Price change | $379,990-1.3%$188/sqft |
Source: NTREIS #20877362 Report a problem | ||
| 6/27/2025 | Price change | $384,990-1.3%$191/sqft |
Source: NTREIS #20877362 Report a problem | ||
| 6/16/2025 | Price change | $389,990-2.5%$193/sqft |
Source: NTREIS #20877362 Report a problem | ||
Public tax history
Tax history is unavailable.
Neighborhood: 75154
Nearby schools
GreatSchools rating
- 6/10Shields Elementary SchoolGrades: PK-5Distance: 2.7 mi
- 5/10Red Oak Middle SchoolGrades: 6-8Distance: 1.7 mi
- 4/10Red Oak High SchoolGrades: 9-12Distance: 2.5 mi
Schools provided by the listing agent
- Elementary: Shields
- Middle: Red Oak
- High: Red Oak
- District: Red Oak ISD
Source: NTREIS. This data may not be complete. We recommend contacting the local school district to confirm school assignments for this home.
Get a cash offer in 3 minutes
Find out how much your home could sell for in as little as 3 minutes with a no-obligation cash offer.
Estimated market value
$390,000
Get a cash offer in 3 minutes
Find out how much your home could sell for in as little as 3 minutes with a no-obligation cash offer.
Estimated market value
$390,000

