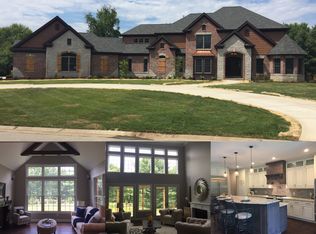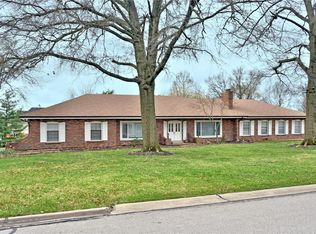Closed
Listing Provided by:
Angie Denson 314-743-7077,
Gladys Manion, Inc.
Bought with: Keller Williams Chesterfield
Price Unknown
1127 S Mason Rd, Saint Louis, MO 63131
5beds
7,793sqft
Single Family Residence
Built in 2000
1.17 Acres Lot
$2,011,000 Zestimate®
$--/sqft
$7,708 Estimated rent
Home value
$2,011,000
$1.87M - $2.15M
$7,708/mo
Zestimate® history
Loading...
Owner options
Explore your selling options
What's special
Welcome to extraordinary. This magnificent 5-bedroom, 6-bath home, combines sophisticated design, thoughtful finishes, and an abundance of bright spaces, offering exceptional living for both relaxation & entertainment. Light-filled, grand spaces welcome you around every corner including elegant formal living room w/ stunning windows. A thoughtfully-designed floor plan, w/ almost 7,000 sqft of living space, flows seamlessly throughout. Gourmet kitchen features high-end appliances, quartz counters, breakfast room, butler & walk-in pantries. Each bedroom boasts private baths & walk-in closets. Luxurious main floor suite is a true sanctuary, complete w/ spa-like bathroom featuring dual vanities, soaking tub, walk-in shower and generous storage spaces designed by California Closets. 3-car garage, stunning landscape, rounds out this exceptional property, nestled in the heart of Town & Country and walking distance to all that this lovely community offers - fine dining, shopping, parks & more.
Zillow last checked: 8 hours ago
Listing updated: May 14, 2025 at 11:31am
Listing Provided by:
Angie Denson 314-743-7077,
Gladys Manion, Inc.
Bought with:
Chris L Neskar, 2021025176
Keller Williams Chesterfield
Source: MARIS,MLS#: 25004133 Originating MLS: St. Louis Association of REALTORS
Originating MLS: St. Louis Association of REALTORS
Facts & features
Interior
Bedrooms & bathrooms
- Bedrooms: 5
- Bathrooms: 6
- Full bathrooms: 5
- 1/2 bathrooms: 1
- Main level bathrooms: 2
- Main level bedrooms: 1
Primary bedroom
- Level: Main
Heating
- Dual Fuel/Off Peak, Forced Air, Zoned, Natural Gas
Cooling
- Ceiling Fan(s), Central Air, Electric, Dual, Zoned
Appliances
- Included: Dishwasher, Disposal, Double Oven, Cooktop, Down Draft, Gas Cooktop, Microwave, Electric Range, Electric Oven, Refrigerator, Stainless Steel Appliance(s), Oven, Warming Drawer, Wine Cooler, Water Heater, Gas Water Heater
- Laundry: Main Level
Features
- Separate Dining, Bookcases, High Ceilings, Vaulted Ceiling(s), Walk-In Closet(s), Bar, Breakfast Bar, Breakfast Room, Butler Pantry, Kitchen Island, Custom Cabinetry, Eat-in Kitchen, Walk-In Pantry, High Speed Internet, Double Vanity, Lever Faucets, Tub, Two Story Entrance Foyer, Entrance Foyer
- Flooring: Carpet, Hardwood
- Doors: Panel Door(s), Sliding Doors
- Windows: Window Treatments, Low Emissivity Windows, Insulated Windows, Tilt-In Windows, Wood Frames
- Basement: Full,Sump Pump,Walk-Out Access
- Number of fireplaces: 3
- Fireplace features: Recreation Room, Gas Starter, Ventless, Basement, Family Room, Great Room, Kitchen
Interior area
- Total structure area: 7,793
- Total interior livable area: 7,793 sqft
- Finished area above ground: 5,093
- Finished area below ground: 2,700
Property
Parking
- Total spaces: 3
- Parking features: Additional Parking, Attached, Circular Driveway, Garage, Garage Door Opener, Off Street
- Attached garage spaces: 3
- Has uncovered spaces: Yes
Features
- Levels: Two
- Patio & porch: Patio
- Exterior features: Entry Steps/Stairs
Lot
- Size: 1.17 Acres
- Dimensions: 175 x 290
- Features: Corner Lot, Level, Near Public Transit, Sprinklers In Front, Sprinklers In Rear
Details
- Parcel number: 20P140451
- Special conditions: Standard
Construction
Type & style
- Home type: SingleFamily
- Architectural style: Traditional,Other
- Property subtype: Single Family Residence
Materials
- Brick, Other
Condition
- Year built: 2000
Utilities & green energy
- Sewer: Public Sewer
- Water: Public
- Utilities for property: Underground Utilities, Natural Gas Available
Community & neighborhood
Security
- Security features: Security System Owned, Smoke Detector(s)
Location
- Region: Saint Louis
- Subdivision: Williamsburg Estates
Other
Other facts
- Listing terms: Cash,Conventional,Other
- Ownership: Private
- Road surface type: Concrete
Price history
| Date | Event | Price |
|---|---|---|
| 5/14/2025 | Sold | -- |
Source: | ||
| 2/8/2025 | Pending sale | $2,250,000$289/sqft |
Source: | ||
| 1/31/2025 | Listed for sale | $2,250,000+105.5%$289/sqft |
Source: | ||
| 8/3/2010 | Sold | -- |
Source: Public Record Report a problem | ||
| 7/14/2010 | Listed for sale | $1,095,000-14.8%$141/sqft |
Source: RE/MAX Best Choice #10040219 Report a problem | ||
Public tax history
| Year | Property taxes | Tax assessment |
|---|---|---|
| 2025 | -- | $343,020 +10% |
| 2024 | $18,133 +5.7% | $311,700 |
| 2023 | $17,161 +2.6% | $311,700 +12.9% |
Find assessor info on the county website
Neighborhood: 63131
Nearby schools
GreatSchools rating
- 6/10Mason Ridge Elementary SchoolGrades: K-5Distance: 0.7 mi
- 9/10Parkway West Middle SchoolGrades: 6-8Distance: 3.3 mi
- 10/10Parkway West High SchoolGrades: 9-12Distance: 2.7 mi
Schools provided by the listing agent
- Elementary: Mason Ridge Elem.
- Middle: West Middle
- High: Parkway West High
Source: MARIS. This data may not be complete. We recommend contacting the local school district to confirm school assignments for this home.
Get a cash offer in 3 minutes
Find out how much your home could sell for in as little as 3 minutes with a no-obligation cash offer.
Estimated market value$2,011,000
Get a cash offer in 3 minutes
Find out how much your home could sell for in as little as 3 minutes with a no-obligation cash offer.
Estimated market value
$2,011,000

