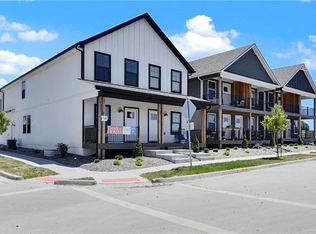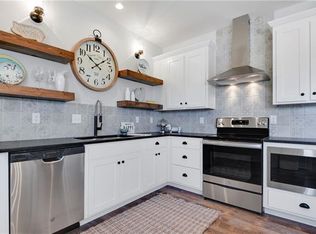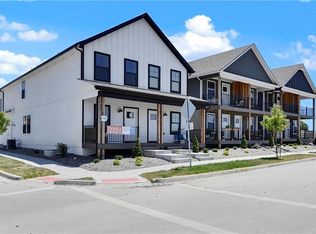Sold
Price Unknown
1127 S Minton Rd #A, Independence, MO 64056
3beds
2,042sqft
Half Duplex
Built in 2021
-- sqft lot
$292,500 Zestimate®
$--/sqft
$2,866 Estimated rent
Home value
$292,500
$263,000 - $325,000
$2,866/mo
Zestimate® history
Loading...
Owner options
Explore your selling options
What's special
This Very spacious and like new Half Duplex is ready for you to call home. This home is move in ready with 3 generous sized bedroom, 2 full bathrooms, and 2 half bathrooms. It doesn't stop there, the basement is finished and could be used as a Rec room like it currently is, a home office, gym, or you could add 2 more non-conforming bedrooms down there. The home has a 1 car attached garage with additional parking in the rear as well. This home has an Independence Address and Blue Springs Schools. The neighborhood has tons of amenities to offer including a brand-new pool slated to open this year, fitness center, volleyball courts and more.
Zillow last checked: 8 hours ago
Listing updated: August 30, 2025 at 01:43pm
Listing Provided by:
Mike Cooper 816-830-1166,
RE/MAX Premier Properties
Bought with:
Jolee Spinks, 2024027157
RE/MAX Premier Properties
Source: Heartland MLS as distributed by MLS GRID,MLS#: 2558119
Facts & features
Interior
Bedrooms & bathrooms
- Bedrooms: 3
- Bathrooms: 4
- Full bathrooms: 2
- 1/2 bathrooms: 2
Primary bedroom
- Features: Ceiling Fan(s), Luxury Vinyl
- Level: Second
Bedroom 2
- Features: Luxury Vinyl
- Level: Second
Bedroom 3
- Features: Luxury Vinyl
- Level: Second
Primary bathroom
- Features: Double Vanity, Shower Only
- Level: Second
Bathroom 2
- Level: Second
Great room
- Features: Ceiling Fan(s)
- Level: Main
Other
- Level: Main
Other
- Level: Basement
Kitchen
- Features: Luxury Vinyl
- Level: Main
Office
- Level: Basement
Recreation room
- Features: Luxury Vinyl
- Level: Basement
Heating
- Forced Air
Cooling
- Electric
Appliances
- Laundry: Bedroom Level, Upper Level
Features
- Ceiling Fan(s), Walk-In Closet(s)
- Flooring: Carpet, Luxury Vinyl
- Basement: Daylight,Finished,Interior Entry
- Has fireplace: No
Interior area
- Total structure area: 2,042
- Total interior livable area: 2,042 sqft
- Finished area above ground: 1,482
- Finished area below ground: 560
Property
Parking
- Total spaces: 1
- Parking features: Attached, Garage Door Opener, Garage Faces Rear, Off Street
- Attached garage spaces: 1
Details
- Parcel number: 24220120300000000
Construction
Type & style
- Home type: SingleFamily
- Architectural style: Traditional
- Property subtype: Half Duplex
Materials
- Board & Batten Siding, Wood Siding
- Roof: Composition
Condition
- Year built: 2021
Utilities & green energy
- Sewer: Public Sewer
- Water: Public
Community & neighborhood
Location
- Region: Independence
- Subdivision: New Town at Harmony
HOA & financial
HOA
- Has HOA: Yes
- HOA fee: $735 annually
Other
Other facts
- Listing terms: Cash,Conventional,FHA,VA Loan
- Ownership: Private
Price history
| Date | Event | Price |
|---|---|---|
| 8/29/2025 | Sold | -- |
Source: | ||
| 7/19/2025 | Pending sale | $292,000$143/sqft |
Source: | ||
| 7/3/2025 | Price change | $292,000-0.7%$143/sqft |
Source: | ||
| 6/21/2025 | Listed for sale | $294,000+2.3%$144/sqft |
Source: | ||
| 6/10/2025 | Listing removed | $287,500$141/sqft |
Source: | ||
Public tax history
Tax history is unavailable.
Neighborhood: Rainbow
Nearby schools
GreatSchools rating
- 7/10James Lewis Elementary SchoolGrades: PK-5Distance: 3.3 mi
- 5/10Brittany Hill Middle SchoolGrades: 6-8Distance: 3.4 mi
- 8/10Blue Springs High SchoolGrades: 9-12Distance: 4.4 mi
Schools provided by the listing agent
- Elementary: James Lewis
- Middle: Brittany Hill
- High: Blue Springs
Source: Heartland MLS as distributed by MLS GRID. This data may not be complete. We recommend contacting the local school district to confirm school assignments for this home.
Get a cash offer in 3 minutes
Find out how much your home could sell for in as little as 3 minutes with a no-obligation cash offer.
Estimated market value$292,500
Get a cash offer in 3 minutes
Find out how much your home could sell for in as little as 3 minutes with a no-obligation cash offer.
Estimated market value
$292,500


