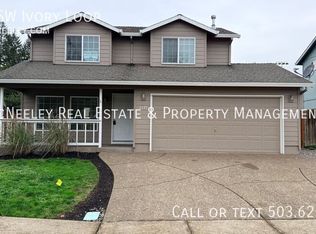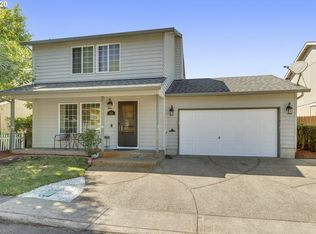Sold for $325,000
$325,000
1127 SW Ivory Loop #33, Gresham, OR 97080
3beds
2baths
1,210sqft
SingleFamily
Built in 2003
-- sqft lot
$374,500 Zestimate®
$269/sqft
$2,058 Estimated rent
Home value
$374,500
$356,000 - $393,000
$2,058/mo
Zestimate® history
Loading...
Owner options
Explore your selling options
What's special
A beautiful 2-story home in Highland Park. There are 3 bedrooms, 2.1 bathrooms and approximately 1,210 square feet. There is new exterior + interior paint, new carpet + vinyl and range. Features a living room with gas fireplace, dining area, kitchen with appliances, and utility area. There is a front porch, rear patio and fenced in yard. Come see today.
Facts & features
Interior
Bedrooms & bathrooms
- Bedrooms: 3
- Bathrooms: 2.5
Heating
- Forced air
Features
- Has fireplace: Yes
Interior area
- Total interior livable area: 1,210 sqft
Property
Parking
- Parking features: Garage - Attached
Features
- Exterior features: Wood products
Details
- Parcel number: R539314
Construction
Type & style
- Home type: SingleFamily
Materials
- Roof: Shake / Shingle
Condition
- Year built: 2003
Community & neighborhood
Location
- Region: Gresham
HOA & financial
HOA
- Has HOA: Yes
- HOA fee: $70 monthly
Price history
| Date | Event | Price |
|---|---|---|
| 1/14/2025 | Sold | $325,000+67.5%$269/sqft |
Source: Public Record Report a problem | ||
| 6/20/2014 | Sold | $194,000+42.4%$160/sqft |
Source: | ||
| 7/17/2003 | Sold | $136,247$113/sqft |
Source: Public Record Report a problem | ||
Public tax history
| Year | Property taxes | Tax assessment |
|---|---|---|
| 2025 | $3,413 +4.4% | $180,230 +3% |
| 2024 | $3,269 +11.1% | $174,990 +3% |
| 2023 | $2,944 +3.8% | $169,900 +3% |
Find assessor info on the county website
Neighborhood: Centennial
Nearby schools
GreatSchools rating
- 6/10Butler Creek Elementary SchoolGrades: K-5Distance: 1.6 mi
- 3/10Centennial Middle SchoolGrades: 6-8Distance: 1 mi
- 4/10Centennial High SchoolGrades: 9-12Distance: 0.6 mi
Get a cash offer in 3 minutes
Find out how much your home could sell for in as little as 3 minutes with a no-obligation cash offer.
Estimated market value
$374,500

