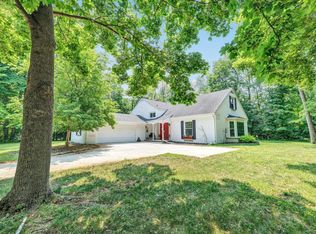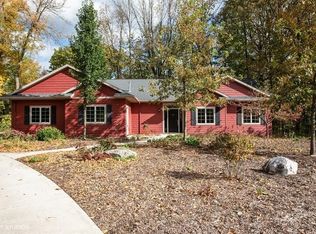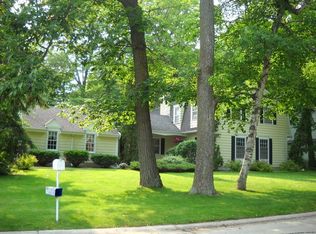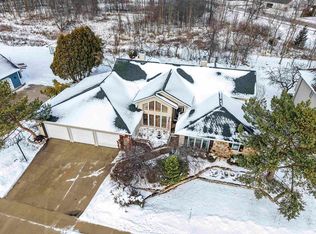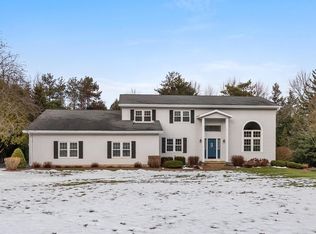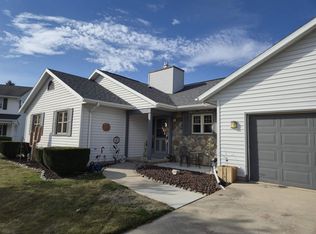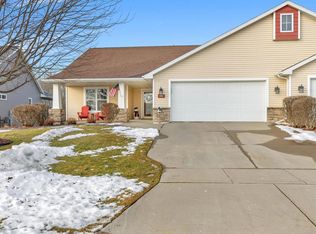Find space to breathe in this refined manor burrowed in the Forest Estates subdivision. Step into a warm foyer with an open staircase. To either side are generous living spaces, each with a fireplace. The chef's kitchen sits between an open dining area and a formal dining room. There are expansive bedrooms and closets for all. Large windows fill each room with sunshine and views of mature trees. The sunroom leading to the private patio and luxurious bar and rec room will delight your guests. Craftsmanship glistens throughout with Corian counters, solid six-panel and French doors, custom millwork, and hardwood/tile floors. Recent updates include remodeled bathrooms and kitchen, roof, irrigation system, and expanded yard. Nearby parks offer tennis, pickleball, baseball, and playgrounds.
Active
Price cut: $20K (2/11)
$559,000
1127 Tanglewood ROAD, Manitowoc, WI 54220
4beds
4,700sqft
Est.:
Single Family Residence
Built in 1975
0.44 Acres Lot
$576,900 Zestimate®
$119/sqft
$-- HOA
What's special
Views of mature treesExpansive bedroomsCustom millworkLarge windowsOpen staircaseCorian countersWarm foyer
- 109 days |
- 935 |
- 21 |
Zillow last checked: 8 hours ago
Listing updated: 16 hours ago
Listed by:
Rocky Cohen 920-482-7881,
Century 21 Aspire Group
Source: WIREX MLS,MLS#: 1940773 Originating MLS: Metro MLS
Originating MLS: Metro MLS
Tour with a local agent
Facts & features
Interior
Bedrooms & bathrooms
- Bedrooms: 4
- Bathrooms: 3
- Full bathrooms: 2
- 1/2 bathrooms: 2
Primary bedroom
- Level: Upper
- Area: 238
- Dimensions: 14 x 17
Bedroom 2
- Level: Upper
- Area: 180
- Dimensions: 15 x 12
Bedroom 3
- Level: Upper
- Area: 180
- Dimensions: 15 x 12
Bedroom 4
- Level: Upper
- Area: 168
- Dimensions: 14 x 12
Bathroom
- Features: Tub Only, Ceramic Tile, Master Bedroom Bath: Walk-In Shower, Master Bedroom Bath
Dining room
- Level: Main
- Area: 182
- Dimensions: 14 x 13
Family room
- Level: Main
- Area: 336
- Dimensions: 21 x 16
Kitchen
- Level: Main
- Area: 182
- Dimensions: 14 x 13
Living room
- Level: Main
- Area: 280
- Dimensions: 20 x 14
Office
- Level: Lower
- Area: 121
- Dimensions: 11 x 11
Heating
- Natural Gas, Forced Air, Zoned
Cooling
- Central Air
Appliances
- Included: Dishwasher, Disposal, Dryer, Microwave, Other, Oven, Range, Refrigerator, Washer, Water Softener
Features
- Central Vacuum, High Speed Internet, Pantry, Walk-In Closet(s), Wet Bar
- Flooring: Wood
- Basement: Full,Partially Finished,Sump Pump
Interior area
- Total structure area: 4,700
- Total interior livable area: 4,700 sqft
- Finished area above ground: 3,480
- Finished area below ground: 1,220
Property
Parking
- Total spaces: 2.5
- Parking features: Garage Door Opener, Attached, 2 Car
- Attached garage spaces: 2.5
Features
- Levels: Two
- Stories: 2
- Patio & porch: Patio
Lot
- Size: 0.44 Acres
- Features: Wooded
Details
- Parcel number: 270002370
- Zoning: Residential
- Other equipment: Intercom
Construction
Type & style
- Home type: SingleFamily
- Architectural style: Colonial
- Property subtype: Single Family Residence
Materials
- Wood Siding
Condition
- 21+ Years
- New construction: No
- Year built: 1975
Utilities & green energy
- Sewer: Public Sewer
- Water: Public
Community & HOA
Community
- Security: Security System
- Subdivision: Forest Estates #1
Location
- Region: Manitowoc
- Municipality: Manitowoc
Financial & listing details
- Price per square foot: $119/sqft
- Tax assessed value: $430,000
- Annual tax amount: $7,379
- Date on market: 10/25/2025
- Inclusions: Range, Refrigerator, 2 Microwaves, Window Coverings, Washer, Dryer, Garbage Disposer, 2 Dishwashers, Water Softener Is Owned, Cabinets/Shelving In Basement And Garage, Work Bench. Refrigerator, Ice Maker And Wine Cooler In Bar. Televisions & Audio.
- Exclusions: Personal Property
Estimated market value
$576,900
$548,000 - $606,000
$2,821/mo
Price history
Price history
| Date | Event | Price |
|---|---|---|
| 2/11/2026 | Price change | $559,000-3.5%$119/sqft |
Source: | ||
| 11/28/2025 | Price change | $579,000-1.7%$123/sqft |
Source: | ||
| 10/25/2025 | Listed for sale | $589,000-1.7%$125/sqft |
Source: | ||
| 4/24/2025 | Listing removed | $599,000$127/sqft |
Source: | ||
| 3/8/2025 | Price change | $599,000-4.2%$127/sqft |
Source: | ||
Public tax history
Public tax history
| Year | Property taxes | Tax assessment |
|---|---|---|
| 2024 | $7,379 | $430,000 |
| 2023 | -- | $430,000 +34.8% |
| 2022 | -- | $319,000 |
Find assessor info on the county website
BuyAbility℠ payment
Est. payment
$3,444/mo
Principal & interest
$2675
Property taxes
$573
Home insurance
$196
Climate risks
Neighborhood: 54220
Nearby schools
GreatSchools rating
- 3/10Jackson Elementary SchoolGrades: K-5Distance: 1.1 mi
- 5/10Wilson Junior High SchoolGrades: 6-8Distance: 1.5 mi
- 4/10Lincoln High SchoolGrades: 9-12Distance: 2.7 mi
Schools provided by the listing agent
- Elementary: Jackson
- Middle: Wilson
- High: Lincoln
- District: Manitowoc
Source: WIREX MLS. This data may not be complete. We recommend contacting the local school district to confirm school assignments for this home.
- Loading
- Loading
