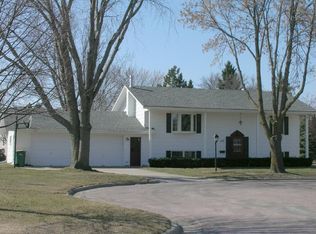Sold-co-op by mls member
$289,900
1127 W Traverse Rd, Saint Peter, MN 56082
3beds
1,980sqft
Single Family Residence
Built in 1967
10,454.4 Square Feet Lot
$311,300 Zestimate®
$146/sqft
$1,893 Estimated rent
Home value
$311,300
$296,000 - $327,000
$1,893/mo
Zestimate® history
Loading...
Owner options
Explore your selling options
What's special
Move right in and start enjoying this 3 bedroom home along with the large, private, fenced yard! You'll appreciate all the upgrades: new furnace in 2021, all upstairs windows 2019, leaf-guard gutters 2021, all new flooring on main and upstairs levels 2019, all new window treatments 2018, even the kitchen sink new in 2023! 3 floors of great living: main level features gas fireplace in living room, eat in kitchen with sliding door to backyard, upstairs hosts all 3 bedrooms, while the downstairs has a family room and nice storage areas. Don't let this one slip away!
Zillow last checked: 8 hours ago
Listing updated: July 13, 2023 at 05:06pm
Listed by:
JUDY CONROY,
Re/Max Dynamic Agents St. Peter,
KC LUNDBERG
Bought with:
CLARK DIEL
Action Realty Of Mankato
Source: RASM,MLS#: 7032356
Facts & features
Interior
Bedrooms & bathrooms
- Bedrooms: 3
- Bathrooms: 2
- Full bathrooms: 1
- 1/2 bathrooms: 1
Bedroom
- Level: Upper
- Area: 192
- Dimensions: 16 x 12
Bedroom 1
- Level: Main
- Area: 105
- Dimensions: 10.5 x 10
Bedroom 2
- Level: Upper
- Area: 135.42
- Dimensions: 13 x 10.42
Dining room
- Description: w/kitchen
- Features: Combine with Kitchen
- Level: Main
Family room
- Level: Basement
- Area: 249.18
- Dimensions: 19.42 x 12.83
Kitchen
- Level: Main
- Area: 209.08
- Dimensions: 15.58 x 13.42
Living room
- Level: Main
- Area: 262.35
- Dimensions: 21.42 x 12.25
Heating
- Fireplace(s), Forced Air, Natural Gas
Cooling
- Central Air
Appliances
- Included: Dishwasher, Dryer, Microwave, Range, Refrigerator, Washer, Gas Water Heater
- Laundry: Washer/Dryer Hookups
Features
- Ceiling Fan(s), Eat-In Kitchen, Walk-In Closet(s), Bath Description: Main Floor 1/2 Bath, Upper Level Bath, 3+ Same Floor Bedrooms(L)
- Flooring: Tile
- Basement: Partially Finished,Block,Full
- Has fireplace: Yes
- Fireplace features: Gas
Interior area
- Total structure area: 1,650
- Total interior livable area: 1,980 sqft
- Finished area above ground: 1,320
- Finished area below ground: 330
Property
Parking
- Total spaces: 2
- Parking features: Concrete, Attached, Garage Door Opener
- Attached garage spaces: 2
Features
- Levels: Two
- Stories: 2
- Patio & porch: Patio
- Fencing: Full
Lot
- Size: 10,454 sqft
- Dimensions: 85 x 121
- Features: Corner Lot, Landscaped, Tree Coverage - Medium
Details
- Additional structures: Storage Shed
- Foundation area: 660
- Parcel number: 19.831.0010
Construction
Type & style
- Home type: SingleFamily
- Property subtype: Single Family Residence
Materials
- Frame/Wood, Masonite
- Roof: Asphalt
Condition
- Previously Owned
- New construction: No
- Year built: 1967
Utilities & green energy
- Electric: Circuit Breakers
- Sewer: City
- Water: Public
Community & neighborhood
Security
- Security features: Smoke Detector(s), Carbon Monoxide Detector(s)
Location
- Region: Saint Peter
Price history
| Date | Event | Price |
|---|---|---|
| 7/13/2023 | Sold | $289,900$146/sqft |
Source: | ||
| 5/22/2023 | Contingent | $289,900$146/sqft |
Source: | ||
| 5/18/2023 | Listed for sale | $289,900$146/sqft |
Source: | ||
Public tax history
| Year | Property taxes | Tax assessment |
|---|---|---|
| 2024 | $3,346 +4.8% | $260,000 +2.4% |
| 2023 | $3,192 +4.6% | $253,800 +7.7% |
| 2022 | $3,052 +10.6% | $235,600 +15.8% |
Find assessor info on the county website
Neighborhood: 56082
Nearby schools
GreatSchools rating
- 8/10North Elementary SchoolGrades: 2-4Distance: 0.3 mi
- 6/10St. Peter Middle SchoolGrades: 5-8Distance: 0.6 mi
- 8/10St. Peter Senior High SchoolGrades: 9-12Distance: 0.5 mi
Schools provided by the listing agent
- District: St. Peter #508
Source: RASM. This data may not be complete. We recommend contacting the local school district to confirm school assignments for this home.

Get pre-qualified for a loan
At Zillow Home Loans, we can pre-qualify you in as little as 5 minutes with no impact to your credit score.An equal housing lender. NMLS #10287.
