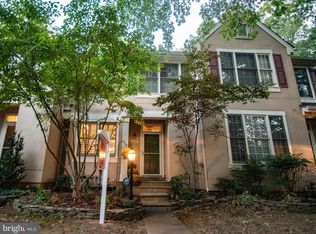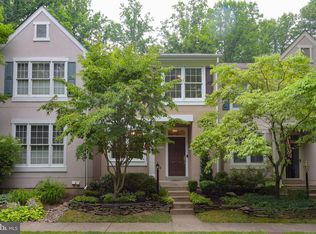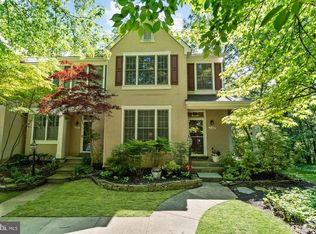Sold for $725,000
$725,000
11270 Fairwind Way, Reston, VA 20190
3beds
2,092sqft
Townhouse
Built in 1993
1,380 Square Feet Lot
$769,000 Zestimate®
$347/sqft
$3,705 Estimated rent
Home value
$769,000
$731,000 - $807,000
$3,705/mo
Zestimate® history
Loading...
Owner options
Explore your selling options
What's special
Step inside this exquisite home to discover just what you've been looking for. The entire home boasts hardwood flooring, recessed lighting, and plantation shutters, creating a timeless and sophisticated atmosphere. The living room, featuring large windows and a cozy gas fireplace with mantel, flows seamlessly into the dining area through a convenient passthrough. The spacious kitchen is a chef's dream, complete with quartz countertops, stainless steel appliances and ample storage space. Upstairs, you'll find three bedrooms, including the primary suite. This luxurious retreat offers a large ensuite oasis with a dual vanity and a huge soaking tub, perfect for unwinding after a long day. The lower level houses a recreation room with a second fireplace, a full bath, and a laundry area. Step outside to the fenced walkout patio and expansive deck, which provide the perfect setting for outdoor entertaining. This home has been meticulously maintained and renovated with elegant and tasteful finishes that you must see. Located in the heart of Reston, a vibrant community brimming with amenities such as 13 community pools, numerous trails, basketball and tennis courts, and so much more. Nestled on a quiet cul-de-sac, this townhome offers privacy and tranquility, backing onto a lush landscape of mature trees. Take a leisure walk to Lake Anne Plaza, about one-half mile away. 1.2 miles to the Silver Line Wiehle-Reston Metro station and the Reston Town Center. Close to the toll road and Fairfax County parkway.
Zillow last checked: 8 hours ago
Listing updated: November 06, 2023 at 03:19am
Listed by:
Kristina Inglis 203-561-2820,
KW United,
Co-Listing Agent: Sean Ragen 206-861-6482,
KW United
Bought with:
Nikki Lagouros, 0225224571
Berkshire Hathaway HomeServices PenFed Realty
Source: Bright MLS,MLS#: VAFX2147462
Facts & features
Interior
Bedrooms & bathrooms
- Bedrooms: 3
- Bathrooms: 4
- Full bathrooms: 3
- 1/2 bathrooms: 1
- Main level bathrooms: 1
Basement
- Area: 600
Heating
- Forced Air, Natural Gas
Cooling
- Central Air, Ceiling Fan(s), Electric
Appliances
- Included: Dishwasher, Disposal, Dryer, Exhaust Fan, Freezer, Microwave, Self Cleaning Oven, Oven/Range - Gas, Refrigerator, Washer, Stainless Steel Appliance(s), Gas Water Heater
- Laundry: Has Laundry, Laundry Room
Features
- Kitchen - Gourmet, Combination Dining/Living, Breakfast Area, Open Floorplan, Recessed Lighting, Soaking Tub, Ceiling Fan(s), Primary Bath(s), Upgraded Countertops
- Flooring: Wood, Ceramic Tile
- Windows: Window Treatments
- Basement: Rear Entrance,Full,Walk-Out Access
- Number of fireplaces: 2
- Fireplace features: Gas/Propane
Interior area
- Total structure area: 2,092
- Total interior livable area: 2,092 sqft
- Finished area above ground: 1,492
- Finished area below ground: 600
Property
Parking
- Total spaces: 2
- Parking features: Assigned, Off Street, Parking Lot
- Details: Assigned Parking
Accessibility
- Accessibility features: Accessible Entrance, Other
Features
- Levels: Three
- Stories: 3
- Patio & porch: Deck, Patio
- Exterior features: Sidewalks
- Pool features: Community
- Has view: Yes
- View description: Trees/Woods
Lot
- Size: 1,380 sqft
- Features: Backs - Open Common Area, Backs to Trees, Cul-De-Sac, Landscaped
Details
- Additional structures: Above Grade, Below Grade
- Parcel number: 0172 23030016
- Zoning: 370
- Special conditions: Standard
Construction
Type & style
- Home type: Townhouse
- Architectural style: Colonial
- Property subtype: Townhouse
Materials
- Stucco
- Foundation: Concrete Perimeter
- Roof: Asphalt
Condition
- Excellent
- New construction: No
- Year built: 1993
- Major remodel year: 2006
Details
- Builder name: CHRISTOPHER BUILDERS
Utilities & green energy
- Sewer: Public Sewer
- Water: Public
Community & neighborhood
Security
- Security features: Main Entrance Lock, Smoke Detector(s)
Location
- Region: Reston
- Subdivision: Reston
HOA & financial
HOA
- Has HOA: Yes
- HOA fee: $425 quarterly
- Amenities included: Basketball Court, Common Grounds, Community Center, Storage, Golf Course Membership Available, Jogging Path, Lake, Meeting Room, Party Room, Picnic Area, Indoor Pool, Pool, Tennis Court(s), Tot Lots/Playground, Volleyball Courts
- Services included: Maintenance Grounds, Insurance, Reserve Funds, Road Maintenance, Snow Removal, Trash
- Association name: RESTON ASSOCIATION
Other
Other facts
- Listing agreement: Exclusive Right To Sell
- Listing terms: FHA,VA Loan,Conventional,Other,Cash
- Ownership: Fee Simple
Price history
| Date | Event | Price |
|---|---|---|
| 11/3/2023 | Sold | $725,000+1.4%$347/sqft |
Source: | ||
| 10/3/2023 | Pending sale | $715,000$342/sqft |
Source: | ||
| 9/29/2023 | Listed for sale | $715,000+2.1%$342/sqft |
Source: | ||
| 4/14/2022 | Sold | $700,000+9.4%$335/sqft |
Source: | ||
| 3/17/2022 | Pending sale | $640,000+23.1%$306/sqft |
Source: | ||
Public tax history
| Year | Property taxes | Tax assessment |
|---|---|---|
| 2025 | $8,295 +1.2% | $689,510 +1.4% |
| 2024 | $8,194 +3.4% | $679,740 +0.8% |
| 2023 | $7,923 +10.7% | $674,040 +12.2% |
Find assessor info on the county website
Neighborhood: Town Center
Nearby schools
GreatSchools rating
- 6/10Forest Edge Elementary SchoolGrades: PK-6Distance: 0.4 mi
- 6/10Hughes Middle SchoolGrades: 7-8Distance: 2.2 mi
- 6/10South Lakes High SchoolGrades: 9-12Distance: 2.3 mi
Schools provided by the listing agent
- District: Fairfax County Public Schools
Source: Bright MLS. This data may not be complete. We recommend contacting the local school district to confirm school assignments for this home.
Get a cash offer in 3 minutes
Find out how much your home could sell for in as little as 3 minutes with a no-obligation cash offer.
Estimated market value$769,000
Get a cash offer in 3 minutes
Find out how much your home could sell for in as little as 3 minutes with a no-obligation cash offer.
Estimated market value
$769,000


