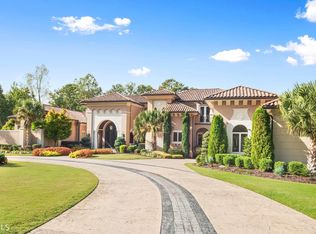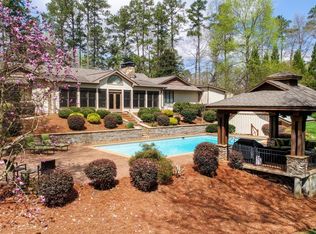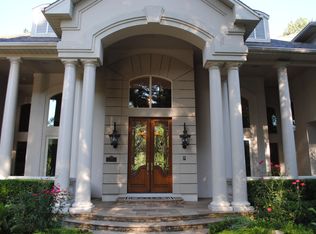Closed
$1,400,000
11270 Stroup Rd, Roswell, GA 30075
5beds
--sqft
Single Family Residence
Built in 1972
2.75 Acres Lot
$1,393,900 Zestimate®
$--/sqft
$5,634 Estimated rent
Home value
$1,393,900
$1.28M - $1.51M
$5,634/mo
Zestimate® history
Loading...
Owner options
Explore your selling options
What's special
***HUGE PRICE IMPROVEMENT!***Nestled in one of Roswell's most sought-after areas, this hidden gem on Stroup Road offers privacy, space, and natural beauty. Situated on just under three acres of heavily wooded, sloping land, the property boasts lush gardens, flowering trees, and large Japanese Maple's. With road frontage on both Stroup and Bowen Roads, access is a breeze via a long, private, gated driveway. Inside, the home features a blend of formal and casual living spaces-perfect for entertaining and everyday comfort. Enjoy peaceful views from the beautiful enclosed sunporch overlooking the tranquil backyard. The main level includes a completely separate in-law suite or apartment, offering privacy and flexibility for multi-generational living or guest accommodations. Downstairs, you'll find approximately 1,700 square feet of finished basement space complete with a bedroom and bathroom, as well as over 2,000 square feet of versatile interior storage. This includes a workshop, yard tool storage, and a drive-under garage-ideal for hobbyists or those needing ample storage. The home's large secondary bedrooms and generously sized primary suite reflect the bold and creative design sensibilities of the era in which it was built, including uniquely styled bathrooms that add character and charm. This is a one-of-a-kind opportunity to own a distinctive estate property with space to grow, live, and enjoy. You truly must see it in person to appreciate all it has to offer.
Zillow last checked: 8 hours ago
Listing updated: November 14, 2025 at 10:49am
Listed by:
Tatum McCurdy 404-909-6724,
Keller Williams Realty Consultants
Bought with:
Non Mls Salesperson, 384212
Non-Mls Company
Source: GAMLS,MLS#: 10543036
Facts & features
Interior
Bedrooms & bathrooms
- Bedrooms: 5
- Bathrooms: 5
- Full bathrooms: 3
- 1/2 bathrooms: 2
- Main level bathrooms: 3
- Main level bedrooms: 4
Dining room
- Features: Seats 12+
Kitchen
- Features: Breakfast Area, Breakfast Room
Heating
- Central
Cooling
- Central Air, Zoned
Appliances
- Included: Dishwasher, Refrigerator
- Laundry: Common Area
Features
- Bookcases, Double Vanity, In-Law Floorplan, Master On Main Level
- Flooring: Hardwood
- Basement: Bath Finished,Daylight,Exterior Entry,Finished,Full
- Number of fireplaces: 1
- Fireplace features: Family Room
- Common walls with other units/homes: No Common Walls
Interior area
- Total structure area: 0
- Finished area above ground: 0
- Finished area below ground: 0
Property
Parking
- Total spaces: 2
- Parking features: Garage, Side/Rear Entrance
- Has garage: Yes
Features
- Levels: Two
- Stories: 2
- Body of water: None
Lot
- Size: 2.75 Acres
- Features: Private
- Residential vegetation: Wooded
Details
- Parcel number: 12 141001190120
- Special conditions: As Is
Construction
Type & style
- Home type: SingleFamily
- Architectural style: Brick 4 Side,Colonial,Ranch,Traditional
- Property subtype: Single Family Residence
Materials
- Brick
- Roof: Composition
Condition
- Resale
- New construction: No
- Year built: 1972
Utilities & green energy
- Sewer: Public Sewer
- Water: Public
- Utilities for property: Cable Available, Electricity Available, Natural Gas Available, Sewer Available
Community & neighborhood
Community
- Community features: None
Location
- Region: Roswell
- Subdivision: None
HOA & financial
HOA
- Has HOA: No
- Services included: None
Other
Other facts
- Listing agreement: Exclusive Agency
Price history
| Date | Event | Price |
|---|---|---|
| 11/22/2025 | Pending sale | $1,499,900+7.1% |
Source: | ||
| 11/14/2025 | Sold | $1,400,000-6.7% |
Source: | ||
| 7/31/2025 | Price change | $1,499,900-24.8% |
Source: | ||
| 6/12/2025 | Listed for sale | $1,995,000+134.7% |
Source: | ||
| 10/17/2022 | Sold | $850,000-10.5% |
Source: Public Record Report a problem | ||
Public tax history
| Year | Property taxes | Tax assessment |
|---|---|---|
| 2024 | $10,862 +24.2% | $427,360 |
| 2023 | $8,745 +45.1% | $427,360 |
| 2022 | $6,029 +0.7% | $427,360 +75.3% |
Find assessor info on the county website
Neighborhood: 30075
Nearby schools
GreatSchools rating
- 8/10Mountain Park Elementary SchoolGrades: PK-5Distance: 1.1 mi
- 8/10Crabapple Middle SchoolGrades: 6-8Distance: 1.8 mi
- 8/10Roswell High SchoolGrades: 9-12Distance: 1.5 mi
Schools provided by the listing agent
- Elementary: Mountain Park
- Middle: Crabapple
- High: Roswell
Source: GAMLS. This data may not be complete. We recommend contacting the local school district to confirm school assignments for this home.
Get a cash offer in 3 minutes
Find out how much your home could sell for in as little as 3 minutes with a no-obligation cash offer.
Estimated market value$1,393,900
Get a cash offer in 3 minutes
Find out how much your home could sell for in as little as 3 minutes with a no-obligation cash offer.
Estimated market value
$1,393,900


