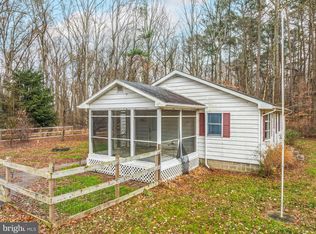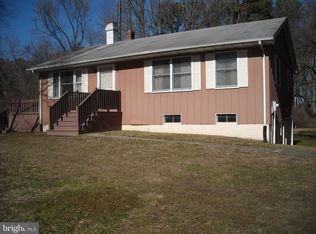Sold for $347,000 on 10/18/24
$347,000
11275 Central Ave, Ridgely, MD 21660
3beds
1,400sqft
Single Family Residence
Built in 1980
1.91 Acres Lot
$350,000 Zestimate®
$248/sqft
$1,972 Estimated rent
Home value
$350,000
Estimated sales range
Not available
$1,972/mo
Zestimate® history
Loading...
Owner options
Explore your selling options
What's special
Multiple Offers Received. Highest & Best Offers are requested by 5pm on Tuesday, 6/11/2024. Welcome to 11275 Central Avenue, Ridgely, MD - where country charm meets modern comfort! This delightful home offers 3 spacious bedrooms and 1.5 bathrooms spread across 1400 square feet of living space on a sprawling lot of just under 2 acres. As you step inside, you'll be greeted by wide plank laminate flooring that adds a touch of rustic elegance to the interior. The updated lighting fixtures create a warm and inviting ambiance throughout the home, while the cozy wood stove provides a perfect spot to gather around during those chilly evenings. The country kitchen is an inviting space to entertain while the oversized laundry/mud room offers plenty of space for storage and organization. Outside, the property boasts a large detached garage and multiple sheds, providing ample room for storage and hobbies. The fenced yard is an ideal space for pets or outdoor activities. Step out onto the relaxing patio and take in the serene surroundings of the expansive lot. With no restrictions or covenants, this home offers the freedom to make it your own. Whether you're looking to enjoy the tranquility of the countryside or embark on your own homesteading adventure, this property provides the space and flexibility to do so. Don't miss out on this rare opportunity to own a piece of country paradise with modern comforts. Sellers have ROW for driveway. Schedule a showing today.
Zillow last checked: 8 hours ago
Listing updated: September 23, 2024 at 03:05pm
Listed by:
Gretchen Wichlinski 410-490-7779,
Compass
Bought with:
Heather Brummell, 03-5001515
Shore Living Real Estate
Source: Bright MLS,MLS#: MDCM2004342
Facts & features
Interior
Bedrooms & bathrooms
- Bedrooms: 3
- Bathrooms: 2
- Full bathrooms: 1
- 1/2 bathrooms: 1
- Main level bathrooms: 2
- Main level bedrooms: 3
Basement
- Area: 0
Heating
- Wood Stove, Baseboard, Other, Oil, Wood
Cooling
- Central Air, Ceiling Fan(s), Wall Unit(s), Electric
Appliances
- Included: Dishwasher, Microwave, Oven/Range - Electric, Refrigerator, Dryer, Washer, Water Heater
- Laundry: Main Level, Laundry Room
Features
- Combination Kitchen/Dining, Floor Plan - Traditional, Ceiling Fan(s), Entry Level Bedroom, Family Room Off Kitchen, Kitchen - Country, Recessed Lighting
- Flooring: Laminate
- Has basement: No
- Has fireplace: No
- Fireplace features: Wood Burning Stove
Interior area
- Total structure area: 1,400
- Total interior livable area: 1,400 sqft
- Finished area above ground: 1,400
- Finished area below ground: 0
Property
Parking
- Total spaces: 10
- Parking features: Garage Faces Front, Crushed Stone, Shared Driveway, Detached, Driveway
- Garage spaces: 2
- Uncovered spaces: 8
Accessibility
- Accessibility features: None
Features
- Levels: One
- Stories: 1
- Patio & porch: Patio, Porch
- Pool features: None
- Fencing: Partial,Wood
Lot
- Size: 1.91 Acres
- Features: Cleared, Unrestricted, Rural
Details
- Additional structures: Above Grade, Below Grade, Outbuilding
- Parcel number: 0607011717
- Zoning: R
- Special conditions: Standard
Construction
Type & style
- Home type: SingleFamily
- Architectural style: Ranch/Rambler
- Property subtype: Single Family Residence
Materials
- Vinyl Siding
- Foundation: Crawl Space
Condition
- Very Good
- New construction: No
- Year built: 1980
Utilities & green energy
- Sewer: Private Septic Tank
- Water: Well
Community & neighborhood
Security
- Security features: Carbon Monoxide Detector(s), Smoke Detector(s)
Location
- Region: Ridgely
- Subdivision: None Available
Other
Other facts
- Listing agreement: Exclusive Right To Sell
- Listing terms: Conventional,FHA,USDA Loan,VA Loan,Cash
- Ownership: Fee Simple
Price history
| Date | Event | Price |
|---|---|---|
| 10/18/2024 | Sold | $347,000$248/sqft |
Source: Public Record Report a problem | ||
| 7/29/2024 | Sold | $347,000+1.5%$248/sqft |
Source: | ||
| 6/28/2024 | Pending sale | $342,000$244/sqft |
Source: | ||
| 6/11/2024 | Listing removed | -- |
Source: | ||
| 6/9/2024 | Listed for sale | $342,000+91.1%$244/sqft |
Source: | ||
Public tax history
| Year | Property taxes | Tax assessment |
|---|---|---|
| 2025 | $2,875 +17.6% | $257,800 +15.2% |
| 2024 | $2,444 +6% | $223,800 +6% |
| 2023 | $2,305 +6.4% | $211,100 -5.7% |
Find assessor info on the county website
Neighborhood: 21660
Nearby schools
GreatSchools rating
- 5/10Ridgely Elementary SchoolGrades: PK-5Distance: 2.7 mi
- 4/10Lockerman Middle SchoolGrades: 6-8Distance: 2.7 mi
- 4/10North Caroline High SchoolGrades: 9-12Distance: 1.3 mi
Schools provided by the listing agent
- District: Caroline County Public Schools
Source: Bright MLS. This data may not be complete. We recommend contacting the local school district to confirm school assignments for this home.

Get pre-qualified for a loan
At Zillow Home Loans, we can pre-qualify you in as little as 5 minutes with no impact to your credit score.An equal housing lender. NMLS #10287.

