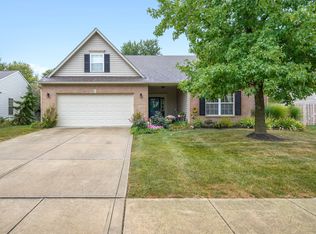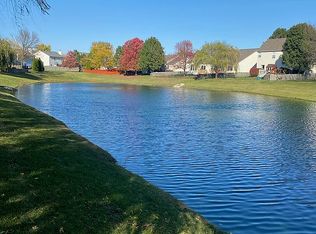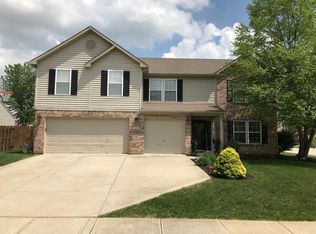Sold
$390,000
11275 Falling Water Way, Fishers, IN 46038
3beds
2,366sqft
Residential, Single Family Residence
Built in 2002
9,147.6 Square Feet Lot
$420,200 Zestimate®
$165/sqft
$2,695 Estimated rent
Home value
$420,200
$399,000 - $441,000
$2,695/mo
Zestimate® history
Loading...
Owner options
Explore your selling options
What's special
Beautifully maintained and updated 3 bed/2 bath ranch with additional bonus space. Over 2400 SF includes covered porch, 9ft ceilings, updated primary bath with tile shower, soaking tub, tile floor, newer LVP flooring through main living areas and newer carpet in bedrooms. All kitchen appliances (2022) & washer & dryer included. Enjoy the Great Room fireplace, sunroom with new patio door, the composite deck (2021) and backyard with pond view! Bonus room up can be used for storage, additional family space, or a bedroom if buyers add a closet. HVAC 2020, Roof 2012, H2O heater 2020. A Ring doorbell (not installed) will be left for the buyers. Close to The District, downtown Fishers, parks, schools & shops
Zillow last checked: 8 hours ago
Listing updated: December 05, 2023 at 08:03am
Listing Provided by:
Andrea Middlesworth 317-670-6882,
Carpenter, REALTORS®
Bought with:
Caroline DeFazio
F.C. Tucker Company
Gene Tumbarello
F.C. Tucker Company
Source: MIBOR as distributed by MLS GRID,MLS#: 21942842
Facts & features
Interior
Bedrooms & bathrooms
- Bedrooms: 3
- Bathrooms: 2
- Full bathrooms: 2
- Main level bathrooms: 2
- Main level bedrooms: 3
Primary bedroom
- Level: Main
- Area: 221 Square Feet
- Dimensions: 17x13
Bedroom 2
- Level: Main
- Area: 130 Square Feet
- Dimensions: 13x10
Bedroom 3
- Level: Main
- Area: 132 Square Feet
- Dimensions: 12x11
Other
- Features: Vinyl
- Level: Main
- Area: 66 Square Feet
- Dimensions: 11x6
Bonus room
- Level: Upper
- Area: 364 Square Feet
- Dimensions: 28x13
Breakfast room
- Features: Vinyl Plank
- Level: Main
- Area: 108 Square Feet
- Dimensions: 12x9
Great room
- Features: Vinyl Plank
- Level: Main
- Area: 320 Square Feet
- Dimensions: 20x16
Kitchen
- Features: Vinyl Plank
- Level: Main
- Area: 144 Square Feet
- Dimensions: 12x12
Sun room
- Features: Vinyl Plank
- Level: Main
- Area: 168 Square Feet
- Dimensions: 14x12
Heating
- Heat Pump
Cooling
- Has cooling: Yes
Appliances
- Included: Dishwasher, Dryer, Electric Water Heater, Disposal, MicroHood, Electric Oven
- Laundry: Main Level
Features
- Breakfast Bar, Vaulted Ceiling(s), Entrance Foyer, Ceiling Fan(s)
- Has basement: No
- Number of fireplaces: 1
- Fireplace features: Great Room
Interior area
- Total structure area: 2,366
- Total interior livable area: 2,366 sqft
- Finished area below ground: 0
Property
Parking
- Total spaces: 2
- Parking features: Attached
- Attached garage spaces: 2
Features
- Levels: One
- Stories: 1
- Patio & porch: Covered, Deck
- Has view: Yes
- View description: Pond
- Water view: Pond
Lot
- Size: 9,147 sqft
- Features: Curbs, Sidewalks
Details
- Parcel number: 291505026020000020
- Special conditions: Sales Disclosure Supplements
Construction
Type & style
- Home type: SingleFamily
- Architectural style: Ranch
- Property subtype: Residential, Single Family Residence
Materials
- Brick, Wood Siding
- Foundation: Slab
Condition
- New construction: No
- Year built: 2002
Utilities & green energy
- Water: Municipal/City
- Utilities for property: Electricity Connected, Sewer Connected, Water Connected
Community & neighborhood
Community
- Community features: Curbs, Sidewalks
Location
- Region: Fishers
- Subdivision: Spyglass Falls
HOA & financial
HOA
- Has HOA: Yes
- HOA fee: $450 annually
- Services included: Association Home Owners, Entrance Common
Price history
| Date | Event | Price |
|---|---|---|
| 12/4/2023 | Sold | $390,000+0%$165/sqft |
Source: | ||
| 11/1/2023 | Pending sale | $389,900$165/sqft |
Source: | ||
| 10/16/2023 | Price change | $389,900-2.5%$165/sqft |
Source: | ||
| 10/9/2023 | Price change | $399,900-3.6%$169/sqft |
Source: | ||
| 9/25/2023 | Price change | $414,900-1.2%$175/sqft |
Source: | ||
Public tax history
| Year | Property taxes | Tax assessment |
|---|---|---|
| 2024 | $3,117 +3% | $304,500 +5.8% |
| 2023 | $3,027 +15.9% | $287,700 +11% |
| 2022 | $2,612 +0.2% | $259,300 +14.8% |
Find assessor info on the county website
Neighborhood: 46038
Nearby schools
GreatSchools rating
- 8/10Lantern Road Elementary SchoolGrades: PK-4Distance: 1.4 mi
- 7/10Riverside Jr HighGrades: 7-8Distance: 3.8 mi
- 10/10Hamilton Southeastern High SchoolGrades: 9-12Distance: 4.2 mi
Schools provided by the listing agent
- Elementary: Lantern Road Elementary School
- Middle: Riverside Junior High
- High: Hamilton Southeastern HS
Source: MIBOR as distributed by MLS GRID. This data may not be complete. We recommend contacting the local school district to confirm school assignments for this home.
Get a cash offer in 3 minutes
Find out how much your home could sell for in as little as 3 minutes with a no-obligation cash offer.
Estimated market value$420,200
Get a cash offer in 3 minutes
Find out how much your home could sell for in as little as 3 minutes with a no-obligation cash offer.
Estimated market value
$420,200


