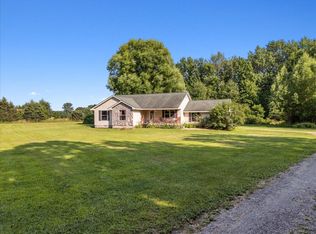Sold for $407,500
$407,500
11275 W Coon Lake Rd, Webberville, MI 48892
3beds
1,960sqft
Single Family Residence
Built in 2002
4.79 Acres Lot
$424,200 Zestimate®
$208/sqft
$2,617 Estimated rent
Home value
$424,200
$403,000 - $445,000
$2,617/mo
Zestimate® history
Loading...
Owner options
Explore your selling options
What's special
New Buyer Friendly Price! ~ Country Living at Its Finest, With Nearly 5 Acres of Pure Serenity! ~ Welcome home to 11275 W. Coon Lake Road in Iosco Township. ~ Nestled within the Fowlerville School District, this beautiful two-story colonial offers the perfect blend of comfort, space, and peaceful country living. ~ Set on 4.79 acres (acreage includes an adjacent 2.79-acre parcel Property ID: 0919400024), this property provides plenty of room to roam, whether you’re enjoying the open views, tending a garden, or exploring the wooded back acreage ideal for outdoor recreation and hunting. ~ Inside, you’ll find an impeccably maintained home featuring: 3 spacious bedrooms and 2.5 baths, including a large primary suite with a jacuzzi tub, walk-in shower, and generous closet space. The roomy sized second and third bedrooms, are connected by a dual-entry full bath. ~ You'll love the beautiful and spacious kitchen with stainless steel appliances, hardwood flooring, and abundant cabinetry for storage. ~ Just off the kitchen is the expansive dining area, perfect for hosting those generous gatherings or quiet dinners with countryside views. ~ The spacious and cozy living room features a gas fireplace and newer laminate flooring. ~ Step outside to enjoy the wraparound covered porch to the back deck and fenced-in backyard, a great setup for pets or peaceful evenings outdoors. ~ The oversized side-entry 2.5-car garage offers additional storage and workspace, while the whole-house Generac generator ensures peace of mind year-round. ~ Freshly painted in 2024, with some updated flooring, new tankless hot water heater 2025, and driveway re-graded. ~ Basement is plumbed for an addt bath and waiting to be finished! ~ Whether you’re drawn to the quiet beauty of rural living, the ample space for hobbies, or the bonus acreage perfect for the outdoor enthusiast, this property is a rare find. ~ Country living at its best and a true retreat to call home. ~ Buyers and Agents to verify all info!
Zillow last checked: 8 hours ago
Listing updated: December 12, 2025 at 07:46am
Listed by:
Kathy Walls 517-304-4443,
Signature Sotheby's International Realty Nvl
Bought with:
Suzanne L Cavanaugh Stabile, 6502332901
Home Realty Partners
Source: Realcomp II,MLS#: 20251052463
Facts & features
Interior
Bedrooms & bathrooms
- Bedrooms: 3
- Bathrooms: 3
- Full bathrooms: 2
- 1/2 bathrooms: 1
Primary bedroom
- Level: Second
- Area: 234
- Dimensions: 18 X 13
Bedroom
- Level: Second
- Area: 156
- Dimensions: 12 X 13
Bedroom
- Level: Second
- Area: 143
- Dimensions: 11 X 13
Primary bathroom
- Level: Second
- Area: 99
- Dimensions: 11 X 9
Other
- Level: Second
- Area: 35
- Dimensions: 5 X 7
Other
- Level: Entry
- Area: 36
- Dimensions: 6 X 6
Dining room
- Level: Entry
- Area: 209
- Dimensions: 19 X 11
Kitchen
- Level: Entry
- Area: 154
- Dimensions: 14 X 11
Laundry
- Level: Entry
- Area: 81
- Dimensions: 9 X 9
Living room
- Level: Entry
- Area: 403
- Dimensions: 31 X 13
Heating
- Forced Air, Propane
Cooling
- Ceiling Fans, Central Air
Appliances
- Included: Dishwasher, Disposal, Dryer, Free Standing Electric Oven, Free Standing Refrigerator, Microwave, Self Cleaning Oven, Stainless Steel Appliances, Washer, Water Softener Owned
- Laundry: Laundry Room
Features
- High Speed Internet, Programmable Thermostat
- Basement: Unfinished
- Has fireplace: Yes
- Fireplace features: Gas, Living Room
Interior area
- Total interior livable area: 1,960 sqft
- Finished area above ground: 1,960
Property
Parking
- Total spaces: 2.5
- Parking features: Twoand Half Car Garage, Attached, Direct Access, Electricityin Garage, Garage Door Opener, Oversized, Side Entrance
- Attached garage spaces: 2.5
Features
- Levels: Two
- Stories: 2
- Entry location: GroundLevelwSteps
- Patio & porch: Covered, Deck, Patio, Porch
- Exterior features: Gutter Guard System, Lighting
- Pool features: None
- Fencing: Back Yard,Fenced
Lot
- Size: 4.79 Acres
- Dimensions: 270 x 452 x 272 x 450
Details
- Parcel number: 0919400022
- Special conditions: Short Sale No,Standard
Construction
Type & style
- Home type: SingleFamily
- Architectural style: Colonial
- Property subtype: Single Family Residence
Materials
- Vinyl Siding
- Foundation: Basement, Poured, Sump Pump
- Roof: Asphalt
Condition
- New construction: No
- Year built: 2002
Utilities & green energy
- Electric: Generator
- Sewer: Septic Tank
- Water: Well
- Utilities for property: Underground Utilities
Community & neighborhood
Security
- Security features: Smoke Detectors
Location
- Region: Webberville
Other
Other facts
- Listing agreement: Exclusive Right To Sell
- Listing terms: Cash,Conventional,Va Loan
Price history
| Date | Event | Price |
|---|---|---|
| 12/12/2025 | Sold | $407,500-3%$208/sqft |
Source: | ||
| 11/12/2025 | Pending sale | $419,900$214/sqft |
Source: | ||
| 11/7/2025 | Price change | $419,900-2.1%$214/sqft |
Source: | ||
| 10/16/2025 | Listed for sale | $429,000+5.9%$219/sqft |
Source: | ||
| 7/8/2024 | Sold | $405,000-3.5%$207/sqft |
Source: | ||
Public tax history
| Year | Property taxes | Tax assessment |
|---|---|---|
| 2025 | -- | $201,600 +4.8% |
| 2024 | -- | $192,400 +11.3% |
| 2023 | -- | $172,900 +14.1% |
Find assessor info on the county website
Neighborhood: 48892
Nearby schools
GreatSchools rating
- NAH.T. Smith Elementary SchoolGrades: K-2Distance: 9.3 mi
- 5/10Fowlerville Junior High SchoolGrades: 6-8Distance: 9.5 mi
- 7/10Fowlerville High SchoolGrades: 9-12Distance: 9.5 mi
Get pre-qualified for a loan
At Zillow Home Loans, we can pre-qualify you in as little as 5 minutes with no impact to your credit score.An equal housing lender. NMLS #10287.
Sell for more on Zillow
Get a Zillow Showcase℠ listing at no additional cost and you could sell for .
$424,200
2% more+$8,484
With Zillow Showcase(estimated)$432,684
